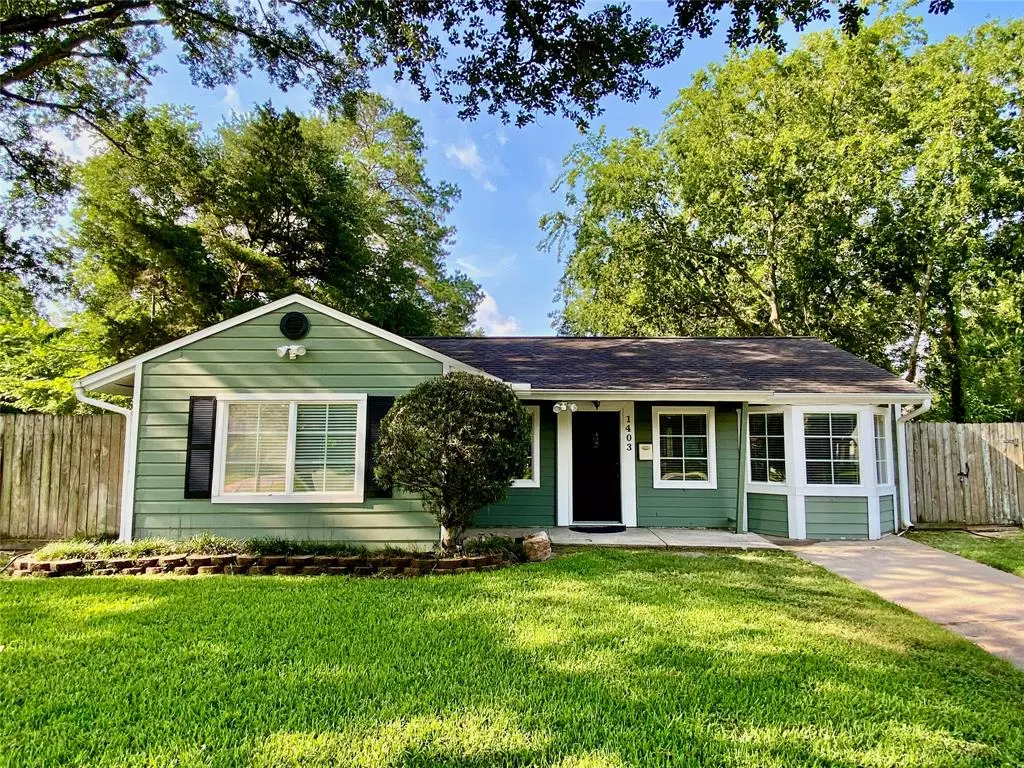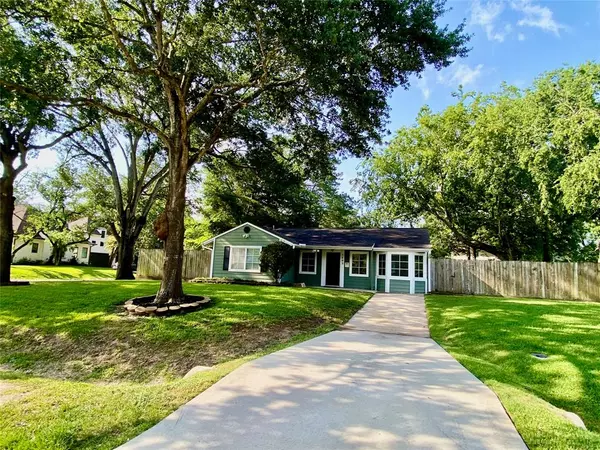$440,000
For more information regarding the value of a property, please contact us for a free consultation.
2 Beds
1 Bath
954 SqFt
SOLD DATE : 07/24/2023
Key Details
Property Type Single Family Home
Listing Status Sold
Purchase Type For Sale
Square Footage 954 sqft
Price per Sqft $461
Subdivision Garden Oaks Sec 04
MLS Listing ID 12697304
Sold Date 07/24/23
Style Traditional
Bedrooms 2
Full Baths 1
Year Built 1942
Annual Tax Amount $9,368
Tax Year 2022
Lot Size 8,540 Sqft
Acres 0.1961
Property Description
Beautifully updated corner lot property on notorious Sue Barnett, one of the most sought after streets in Garden Oaks! Crown molding adorns every room, complementing the refinished, original hardwood floors. Slate flooring graces the bathroom, kitchen, study, and utility room, adding a touch of contemporary sophistication. Step through the inviting French doors to discover a tranquil backyard sanctuary. Indulge in the luxurious bathroom featuring a pedestal sink and a soothing Jacuzzi tub, creating a spa-like retreat. The thoughtfully designed kitchen boasts custom-built cabinets, including a built-out pantry and dedicated wine cabinet, granite countertops and Baldwin hardware. Additionally, this property offers great potential for expansion, providing an exciting opportunity to create your dream home. Don't miss this remarkable chance to experience the perfect blend of character, comfort, and future possibilities. Contact us today to make this exceptional home yours.
Location
State TX
County Harris
Area Garden Oaks
Rooms
Bedroom Description 2 Bedrooms Down,All Bedrooms Down
Other Rooms 1 Living Area, Den, Living Area - 1st Floor, Utility Room in House
Master Bathroom No Primary, Secondary Bath(s): Tub/Shower Combo
Kitchen Kitchen open to Family Room
Interior
Interior Features Crown Molding, Drapes/Curtains/Window Cover, Dryer Included, Refrigerator Included, Washer Included
Heating Central Electric
Cooling Central Electric
Flooring Slate, Wood
Exterior
Exterior Feature Back Green Space, Back Yard Fenced, Fully Fenced, Private Driveway, Side Yard, Storage Shed
Garage Description Single-Wide Driveway
Roof Type Composition
Street Surface Concrete
Private Pool No
Building
Lot Description Corner, Subdivision Lot
Story 1
Foundation Slab
Lot Size Range 0 Up To 1/4 Acre
Sewer Public Sewer
Water Public Water
Structure Type Unknown
New Construction No
Schools
Elementary Schools Durham Elementary School
Middle Schools Black Middle School
High Schools Waltrip High School
School District 27 - Houston
Others
Senior Community No
Restrictions Deed Restrictions
Tax ID 066-046-047-0041
Acceptable Financing Cash Sale, Conventional, FHA, Investor, VA
Tax Rate 2.2019
Disclosures Sellers Disclosure
Listing Terms Cash Sale, Conventional, FHA, Investor, VA
Financing Cash Sale,Conventional,FHA,Investor,VA
Special Listing Condition Sellers Disclosure
Read Less Info
Want to know what your home might be worth? Contact us for a FREE valuation!

Our team is ready to help you sell your home for the highest possible price ASAP

Bought with Nan & Company Properties
GET MORE INFORMATION

Partner | Lic# LIC#592064






