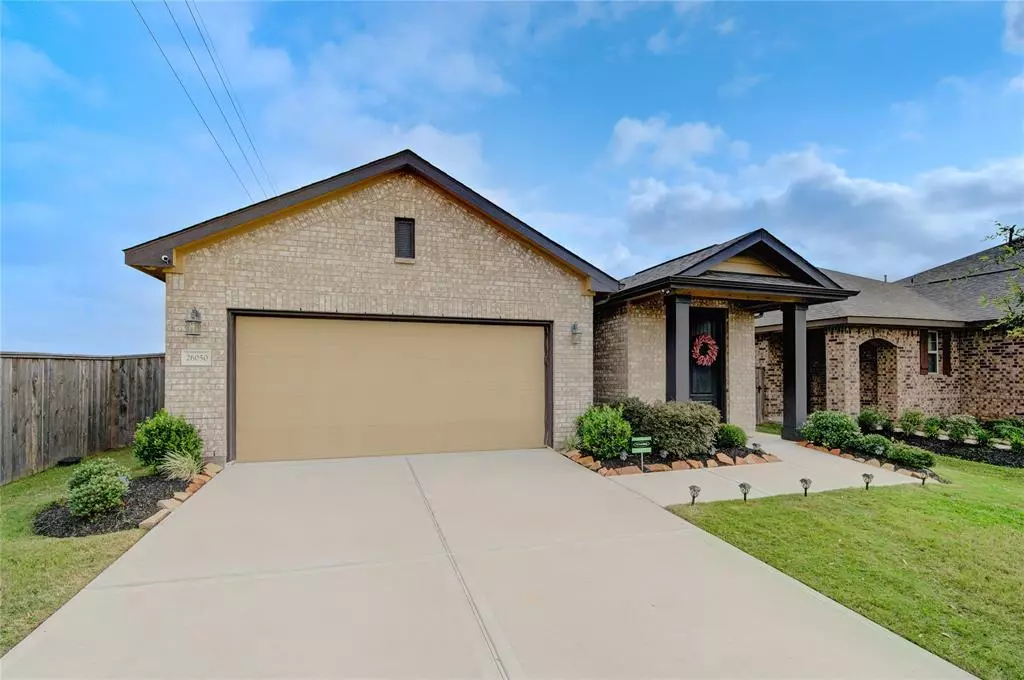$340,990
For more information regarding the value of a property, please contact us for a free consultation.
3 Beds
2 Baths
1,818 SqFt
SOLD DATE : 07/18/2023
Key Details
Property Type Single Family Home
Listing Status Sold
Purchase Type For Sale
Square Footage 1,818 sqft
Price per Sqft $183
Subdivision Creekside Ranch Sec 10
MLS Listing ID 61148809
Sold Date 07/18/23
Style Traditional
Bedrooms 3
Full Baths 2
HOA Fees $78/ann
HOA Y/N 1
Year Built 2020
Annual Tax Amount $7,867
Tax Year 2022
Lot Size 5,967 Sqft
Acres 0.137
Property Description
Beautiful and Immaculate, Like New, one story Ashton Woods home in the quiet Creekside Ranch community located in a Cul-De-Sac. It features 3beds, and 2baths. Brick elevation w/ modern neutral tones and finishes throughout the home. Stunning and Crisp, clean open concept kitchen has white cabinets with upgraded black handles, SS appliances, upgraded 9 feet quartz island w/ a breakfast bar that opens to family room & dining room. Kitchen features a modern breakfast bar. Upgraded wood tile throughout the entire home. Home includes solar panels for energy efficiency and for savings over the years in bills. Lots of great amenities all year round includes pool, splash pad, and playground. Located just minutes away from Westpark Tollway, and Grand Parkway.
Location
State TX
County Fort Bend
Area Fort Bend County North/Richmond
Rooms
Bedroom Description All Bedrooms Down,Walk-In Closet
Other Rooms Kitchen/Dining Combo
Master Bathroom Primary Bath: Double Sinks, Primary Bath: Separate Shower, Primary Bath: Soaking Tub, Secondary Bath(s): Tub/Shower Combo
Kitchen Breakfast Bar, Island w/o Cooktop, Pantry
Interior
Heating Central Gas
Cooling Central Electric, Solar Assisted
Flooring Tile
Exterior
Exterior Feature Fully Fenced
Parking Features Attached Garage
Garage Spaces 2.0
Garage Description Additional Parking
Roof Type Composition
Private Pool No
Building
Lot Description Cul-De-Sac
Story 1
Foundation Slab
Lot Size Range 0 Up To 1/4 Acre
Water Water District
Structure Type Brick,Wood
New Construction No
Schools
Elementary Schools Bentley Elementary School
Middle Schools Wertheimer/Briscoe Junior High School
High Schools Foster High School
School District 33 - Lamar Consolidated
Others
Senior Community No
Restrictions Deed Restrictions
Tax ID 2708-10-002-0260-901
Energy Description Ceiling Fans,Solar PV Electric Panels
Acceptable Financing Cash Sale, Conventional, FHA, Investor, VA
Tax Rate 2.4902
Disclosures Mud, Sellers Disclosure
Listing Terms Cash Sale, Conventional, FHA, Investor, VA
Financing Cash Sale,Conventional,FHA,Investor,VA
Special Listing Condition Mud, Sellers Disclosure
Read Less Info
Want to know what your home might be worth? Contact us for a FREE valuation!

Our team is ready to help you sell your home for the highest possible price ASAP

Bought with Keller Williams Memorial
GET MORE INFORMATION
Partner | Lic# LIC#592064






