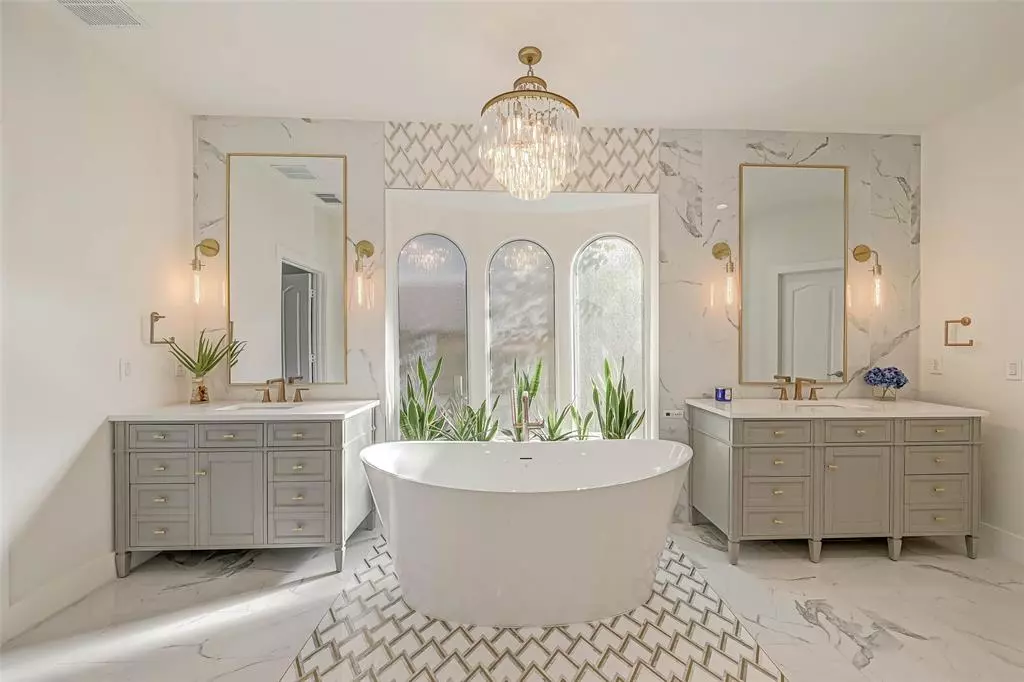$869,000
For more information regarding the value of a property, please contact us for a free consultation.
5 Beds
3.1 Baths
4,616 SqFt
SOLD DATE : 07/21/2023
Key Details
Property Type Single Family Home
Listing Status Sold
Purchase Type For Sale
Square Footage 4,616 sqft
Price per Sqft $186
Subdivision Sienna Village Of Waters Lake Sec 6-A
MLS Listing ID 38205862
Sold Date 07/21/23
Style Traditional
Bedrooms 5
Full Baths 3
Half Baths 1
HOA Fees $119/ann
HOA Y/N 1
Year Built 2003
Annual Tax Amount $7,342
Tax Year 2022
Lot Size 0.257 Acres
Acres 0.257
Property Description
Peace and luxury await you. On quiet golf course lot, this home with amazing well-appointed kitchen features coffee bar, wine fridge/rack, roll out pantry cabinet, small appliance storage, quartzite countertops, 6-burner 48" Thermador stove with induction plate and pot filler above, dual oven with convection, integrated Thermador refrigerator, hidden trash can storage and specialty cabinets and drawers with plenty of features. Primary bath is luxurious and bright with smart standalone tub, heated commode w/bidet, upgraded dual shower and double closets. Primary bedroom sitting area overlooks the private pool and the golf course for quiet time or fun gatherings. Downstairs HVAC unit is about 3 years new. Upstairs shows off additional bedrooms, hidden storage, reading nook, focus room, and large game room with separate space for either collections, toys, card table, foosball, etc. 5th bedroom area with luxury vinyl plank flooring used as exercise room. You must see this one!
Location
State TX
County Fort Bend
Community Sienna
Area Sienna Area
Rooms
Bedroom Description Primary Bed - 1st Floor,Sitting Area
Other Rooms Family Room, Formal Dining, Gameroom Up, Home Office/Study, Loft, Utility Room in House
Master Bathroom Bidet, Half Bath, Primary Bath: Double Sinks, Primary Bath: Jetted Tub, Primary Bath: Separate Shower
Den/Bedroom Plus 5
Kitchen Breakfast Bar, Island w/o Cooktop, Kitchen open to Family Room, Pot Filler, Pots/Pans Drawers, Second Sink, Walk-in Pantry
Interior
Interior Features Refrigerator Included, Wet Bar
Heating Central Gas
Cooling Central Electric
Flooring Carpet, Tile
Fireplaces Number 1
Fireplaces Type Gas Connections, Wood Burning Fireplace
Exterior
Exterior Feature Back Yard Fenced, Covered Patio/Deck, Outdoor Kitchen, Sprinkler System
Parking Features Attached/Detached Garage
Garage Spaces 3.0
Garage Description Porte-Cochere
Pool Heated, In Ground
Roof Type Composition
Street Surface Concrete,Curbs
Accessibility Driveway Gate
Private Pool Yes
Building
Lot Description On Golf Course, Subdivision Lot
Story 2
Foundation Slab
Lot Size Range 1/4 Up to 1/2 Acre
Builder Name Trendmaker
Sewer Public Sewer
Water Public Water, Water District
Structure Type Brick
New Construction No
Schools
Elementary Schools Scanlan Oaks Elementary School
Middle Schools Thornton Middle School (Fort Bend)
High Schools Ridge Point High School
School District 19 - Fort Bend
Others
HOA Fee Include Recreational Facilities
Senior Community No
Restrictions Deed Restrictions
Tax ID 8135-61-002-0150-907
Energy Description Ceiling Fans,Digital Program Thermostat
Acceptable Financing Cash Sale, Conventional, VA
Tax Rate 2.6079
Disclosures Levee District, Mud, Sellers Disclosure
Listing Terms Cash Sale, Conventional, VA
Financing Cash Sale,Conventional,VA
Special Listing Condition Levee District, Mud, Sellers Disclosure
Read Less Info
Want to know what your home might be worth? Contact us for a FREE valuation!

Our team is ready to help you sell your home for the highest possible price ASAP

Bought with Keller Williams Preferred
GET MORE INFORMATION
Partner | Lic# LIC#592064






