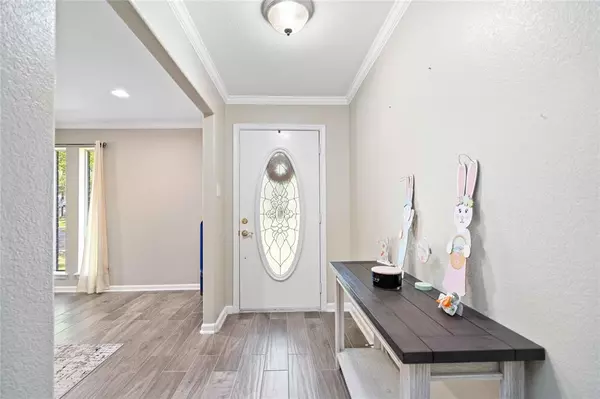$299,900
For more information regarding the value of a property, please contact us for a free consultation.
4 Beds
2 Baths
2,092 SqFt
SOLD DATE : 06/16/2023
Key Details
Property Type Single Family Home
Listing Status Sold
Purchase Type For Sale
Square Footage 2,092 sqft
Price per Sqft $140
Subdivision North Hill Estates Sec 02
MLS Listing ID 61742816
Sold Date 06/16/23
Style Traditional
Bedrooms 4
Full Baths 2
HOA Fees $3/ann
Year Built 1977
Annual Tax Amount $5,226
Tax Year 2022
Lot Size 0.306 Acres
Property Description
Welcome To Spring TX! This 4 Bedrooms, 2 Bathrooms Home Is A Dream Come True. Enjoy 2092 Sqft Of Well Maintained And Spacious Living. The Kitchen Features Stainless Steel Appliances, Plenty Of Cabinet Space And A Separate Dining Area. Relax In The Living Room With A Cozy Fireplace And Tile Flooring Throughout. The Primary Bedroom Comes Complete With An Ensuite Bathroom, Separate Shower And Dual Sinks. Step Outside To A Large Backyard, The Patio Is Wired With Fans, Lighting And Outlets, With An Outdoor Grill Perfect For Entertaining Friends And Family And Fenced. This Property Also Comes With A Detached Garage. Just Minutes Away From I-45 For A Quick Commute. Zoned To Ginger McNabb Elementary And Spring High School. Lots Of Recreational Attractions, Shopping And Dining Nearby. Don't miss out on this amazing opportunity! Schedule Your Showing Today!
Location
State TX
County Harris
Area Spring East
Interior
Heating Central Electric
Cooling Central Electric
Flooring Tile
Fireplaces Number 1
Fireplaces Type Gas Connections
Exterior
Parking Features Detached Garage
Garage Spaces 2.0
Roof Type Wood Shingle
Private Pool No
Building
Lot Description Cleared
Story 1
Foundation Slab
Lot Size Range 0 Up To 1/4 Acre
Sewer Public Sewer
Water Public Water
Structure Type Brick
New Construction No
Schools
Elementary Schools Ginger Mcnabb Elementary School
Middle Schools Twin Creeks Middle School
High Schools Spring High School
School District 48 - Spring
Others
Senior Community No
Restrictions Unknown
Tax ID 098-386-000-0167
Energy Description Ceiling Fans
Acceptable Financing Cash Sale, Conventional, FHA, VA
Tax Rate 2.1811
Disclosures Sellers Disclosure
Listing Terms Cash Sale, Conventional, FHA, VA
Financing Cash Sale,Conventional,FHA,VA
Special Listing Condition Sellers Disclosure
Read Less Info
Want to know what your home might be worth? Contact us for a FREE valuation!

Our team is ready to help you sell your home for the highest possible price ASAP

Bought with Realty Associates
GET MORE INFORMATION
Partner | Lic# LIC#592064






