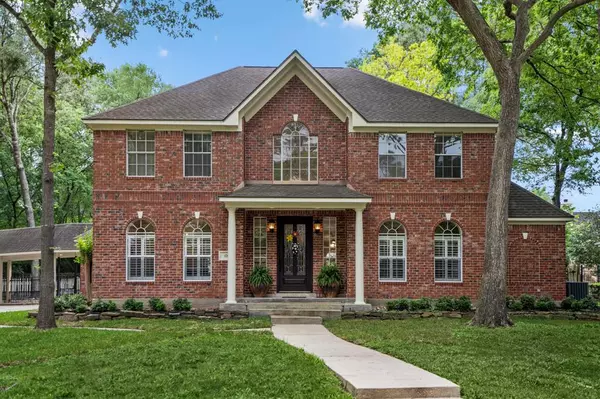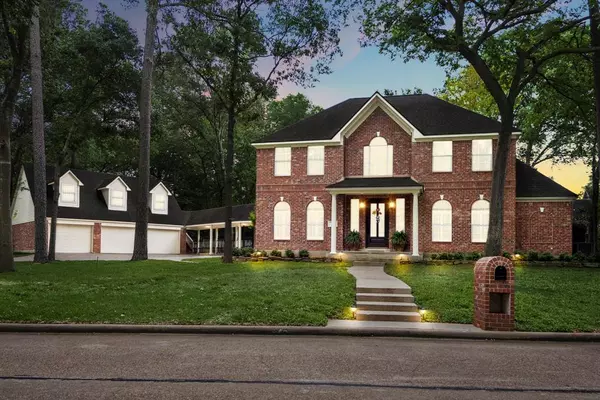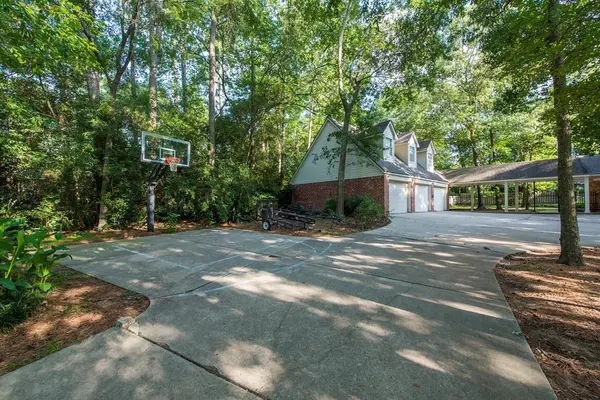$735,000
For more information regarding the value of a property, please contact us for a free consultation.
4 Beds
4.2 Baths
4,582 SqFt
SOLD DATE : 06/14/2023
Key Details
Property Type Single Family Home
Listing Status Sold
Purchase Type For Sale
Square Footage 4,582 sqft
Price per Sqft $156
Subdivision April Sound 05
MLS Listing ID 45661356
Sold Date 06/14/23
Style Traditional
Bedrooms 4
Full Baths 4
Half Baths 2
HOA Fees $86/qua
HOA Y/N 1
Year Built 1991
Annual Tax Amount $11,679
Tax Year 2022
Lot Size 0.518 Acres
Acres 0.2389
Property Description
Fabulously updated home in the gated community of April Sound situated on 2 lots. Think: Pottery Barn marries Chip & Joanna Gains. Updates include a rebuilt & renovated staircase, updated fireplace, hardware on all cabinets, fixtures, faucets, toilets, LVP flooring, carpet, paint, LED lighting throughout & much more! 4 bedrooms, 4 full baths, 2 half-baths, 3-car garage (part of the 3rd bay is being used as a storage room). Living rm, formal dining rm, breakfast rm, oversized study, large Primary bedroom down. The chef's dream kitchen is complete w/a Sub-Zero fridge, granite counters, wine cooler, convection oven & ice maker. Upstairs there's a sizeable game room, 3 bdrms, 2 full baths & an outdoor balcony. Water view of Lake Conroe. Recently replaced AC units, 50-gal water heater (2021).The sparkling pool includes waterfalls & WIFI operation. Backyard is fully fenced including a separate garden or dog run area. Private, detached apartment above garage is a perfect work-from-home space!
Location
State TX
County Montgomery
Area Lake Conroe Area
Rooms
Bedroom Description 1 Bedroom Down - Not Primary BR,En-Suite Bath,Primary Bed - 1st Floor,Walk-In Closet
Other Rooms Breakfast Room, Formal Dining, Garage Apartment, Home Office/Study, Kitchen/Dining Combo, Living Area - 1st Floor, Quarters/Guest House, Utility Room in House
Master Bathroom Half Bath, Primary Bath: Double Sinks, Primary Bath: Separate Shower, Primary Bath: Soaking Tub, Secondary Bath(s): Tub/Shower Combo
Kitchen Breakfast Bar, Island w/o Cooktop, Pantry, Under Cabinet Lighting, Walk-in Pantry
Interior
Interior Features Balcony, Crown Molding, Formal Entry/Foyer, High Ceiling, Prewired for Alarm System, Spa/Hot Tub
Heating Central Gas
Cooling Central Electric
Flooring Carpet, Tile, Vinyl Plank
Fireplaces Number 1
Fireplaces Type Gaslog Fireplace
Exterior
Exterior Feature Back Green Space, Back Yard Fenced, Controlled Subdivision Access, Covered Patio/Deck, Detached Gar Apt /Quarters, Porch, Side Yard, Spa/Hot Tub, Subdivision Tennis Court, Wheelchair Access, Workshop
Parking Features Detached Garage, Oversized Garage
Garage Spaces 3.0
Garage Description Additional Parking, Auto Garage Door Opener, Double-Wide Driveway, Golf Cart Garage, Workshop
Pool In Ground
Waterfront Description Lake View
Roof Type Composition
Street Surface Concrete,Curbs
Private Pool Yes
Building
Lot Description In Golf Course Community, Subdivision Lot, Water View, Wooded
Story 2
Foundation Slab
Lot Size Range 1/2 Up to 1 Acre
Water Water District
Structure Type Brick
New Construction No
Schools
Elementary Schools Stewart Creek Elementary School
Middle Schools Oak Hill Junior High School
High Schools Lake Creek High School
School District 37 - Montgomery
Others
HOA Fee Include Grounds,Limited Access Gates,On Site Guard,Recreational Facilities
Senior Community No
Restrictions Deed Restrictions
Tax ID 2150-05-12900
Ownership Full Ownership
Energy Description Ceiling Fans,Digital Program Thermostat,Energy Star Appliances,Energy Star/CFL/LED Lights,High-Efficiency HVAC
Acceptable Financing Cash Sale, Conventional, VA
Tax Rate 2.3805
Disclosures Exclusions, Mud, Sellers Disclosure
Listing Terms Cash Sale, Conventional, VA
Financing Cash Sale,Conventional,VA
Special Listing Condition Exclusions, Mud, Sellers Disclosure
Read Less Info
Want to know what your home might be worth? Contact us for a FREE valuation!

Our team is ready to help you sell your home for the highest possible price ASAP

Bought with Realty ONE Group, Experience
GET MORE INFORMATION
Partner | Lic# LIC#592064






