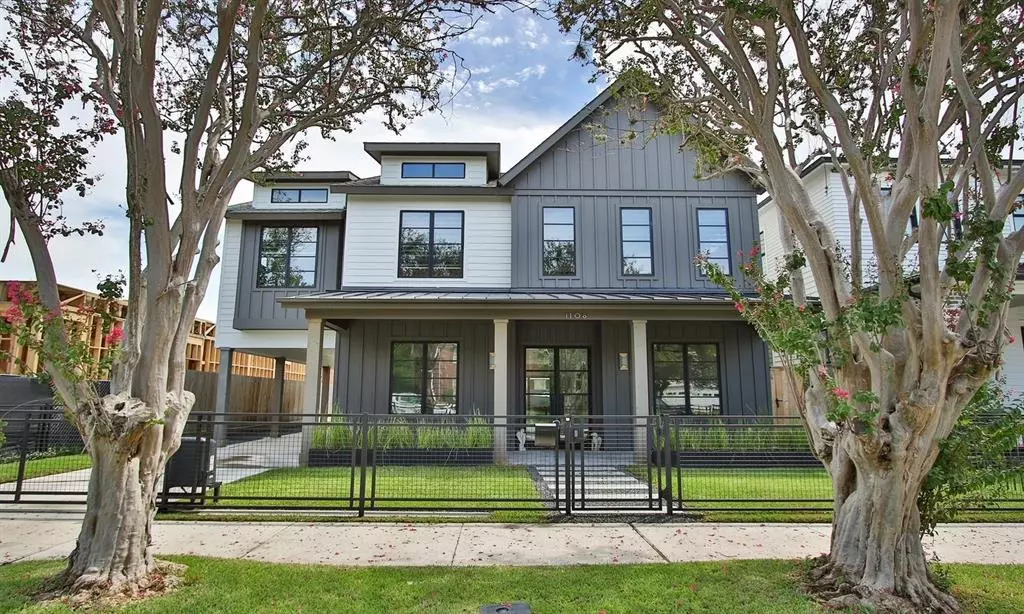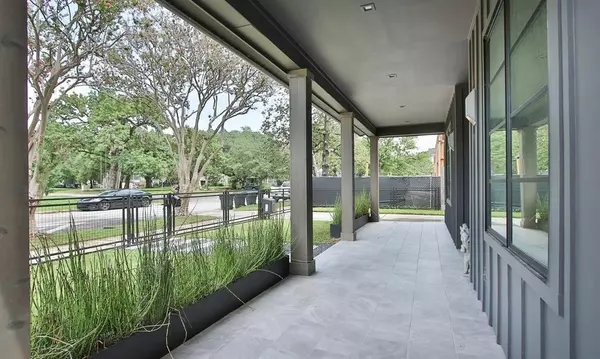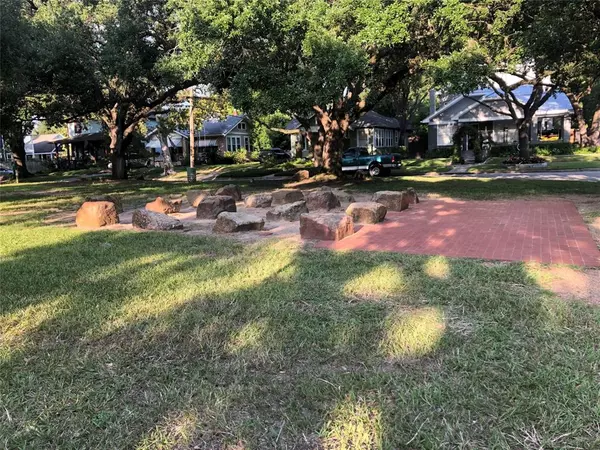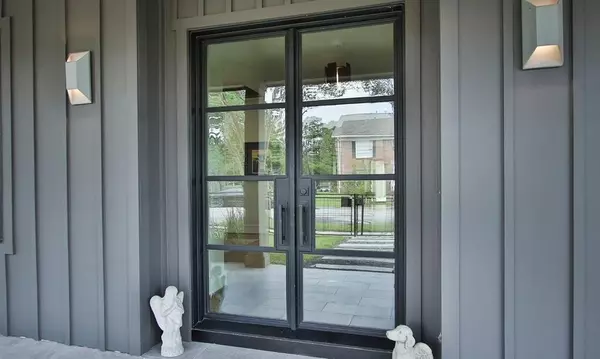$1,899,000
For more information regarding the value of a property, please contact us for a free consultation.
4 Beds
4.1 Baths
3,818 SqFt
SOLD DATE : 11/21/2022
Key Details
Property Type Single Family Home
Listing Status Sold
Purchase Type For Sale
Square Footage 3,818 sqft
Price per Sqft $485
Subdivision Norhill
MLS Listing ID 49525198
Sold Date 11/21/22
Style Traditional
Bedrooms 4
Full Baths 4
Half Baths 1
Year Built 2020
Annual Tax Amount $30,299
Tax Year 2021
Lot Size 5,850 Sqft
Acres 0.1343
Property Description
This recently built custom home with a modern flair has it all! Location overlooks Norhill esplanade & perfectly located on Lights in Heights route. Modern, on-grade POOL- with high output waterfall & integrated hot tub; all easily controlled with app; 1/2 bath off pool, water/gas connections for future outdoor kitchen and marble hardscaping make this a fantastic entertaining area. Plus the den has full sliding doors to easily move the party back and forth from inside/outside. Sleek kitchen/butler pantry area complete with double waterfalled solid walnut and dolomite island, 48" Thermador range + elec wall oven, 5' wide side by side fridge/freezer, dual temp wine chiller, solid walnut station in butler pantry. Sophistication throughout incl walnut beams in 20' vaulted ceiling in Primary BR, high end & directional art lighting, refined primary bath with dolomite and polished limestone finishes. Flexible floorplan with 4/5 bedrooms; multiple home office options; flex room upstairs.
Location
State TX
County Harris
Area Heights/Greater Heights
Rooms
Bedroom Description Primary Bed - 2nd Floor,Sitting Area,Walk-In Closet
Other Rooms Family Room, Formal Dining, Gameroom Up, Home Office/Study
Master Bathroom Primary Bath: Double Sinks, Primary Bath: Separate Shower, Primary Bath: Soaking Tub, Secondary Bath(s): Double Sinks, Vanity Area
Den/Bedroom Plus 5
Kitchen Butler Pantry, Island w/o Cooktop, Kitchen open to Family Room, Pot Filler, Pots/Pans Drawers, Second Sink, Soft Closing Cabinets, Soft Closing Drawers, Under Cabinet Lighting, Walk-in Pantry
Interior
Interior Features Alarm System - Owned, Drapes/Curtains/Window Cover, Dryer Included, High Ceiling, Refrigerator Included, Washer Included, Wet Bar
Heating Central Gas
Cooling Central Electric
Flooring Tile, Wood
Fireplaces Number 1
Fireplaces Type Gas Connections
Exterior
Exterior Feature Artificial Turf, Covered Patio/Deck, Exterior Gas Connection, Fully Fenced, Porch, Spa/Hot Tub, Sprinkler System
Parking Features Detached Garage, Oversized Garage
Garage Spaces 2.0
Carport Spaces 2
Garage Description Porte-Cochere
Pool Gunite, Heated, In Ground
Roof Type Aluminum,Composition
Accessibility Automatic Gate, Driveway Gate
Private Pool Yes
Building
Lot Description Subdivision Lot
Story 2
Foundation Slab on Builders Pier
Lot Size Range 0 Up To 1/4 Acre
Builder Name Vintage Homes
Sewer Public Sewer
Water Public Water
Structure Type Cement Board
New Construction No
Schools
Elementary Schools Travis Elementary School (Houston)
Middle Schools Hogg Middle School (Houston)
High Schools Heights High School
School District 27 - Houston
Others
Senior Community No
Restrictions Deed Restrictions
Tax ID 062-068-000-0002
Energy Description Attic Vents,Ceiling Fans,Digital Program Thermostat,Energy Star/CFL/LED Lights,High-Efficiency HVAC,HVAC>13 SEER,Insulated/Low-E windows,Insulation - Batt,North/South Exposure,Radiant Attic Barrier,Tankless/On-Demand H2O Heater
Tax Rate 2.3307
Disclosures Owner/Agent, Sellers Disclosure
Special Listing Condition Owner/Agent, Sellers Disclosure
Read Less Info
Want to know what your home might be worth? Contact us for a FREE valuation!

Our team is ready to help you sell your home for the highest possible price ASAP

Bought with Non-MLS
GET MORE INFORMATION
Partner | Lic# LIC#592064






