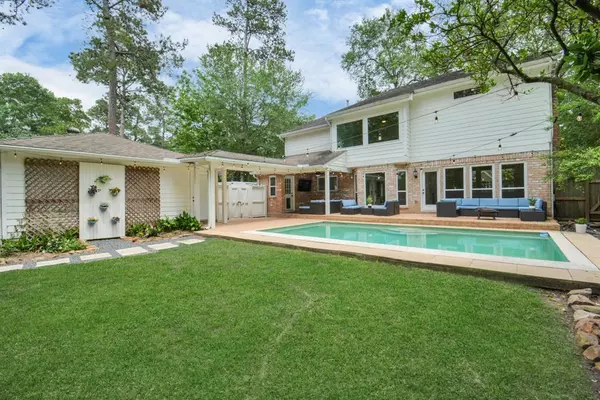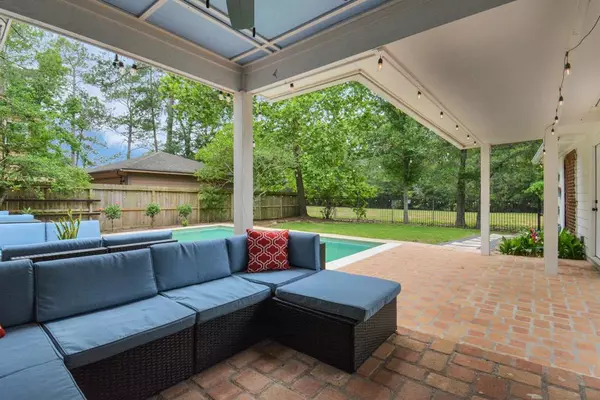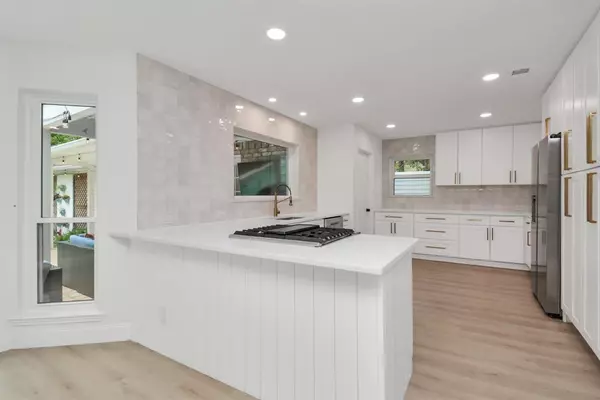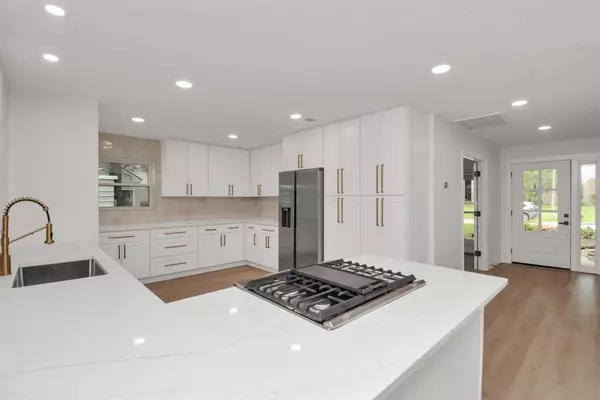$625,000
For more information regarding the value of a property, please contact us for a free consultation.
3 Beds
2.1 Baths
2,641 SqFt
SOLD DATE : 05/30/2023
Key Details
Property Type Single Family Home
Listing Status Sold
Purchase Type For Sale
Square Footage 2,641 sqft
Price per Sqft $246
Subdivision Wdlnds Village Cochrans Cr 02
MLS Listing ID 5420630
Sold Date 05/30/23
Style Contemporary/Modern,Ranch,Traditional
Bedrooms 3
Full Baths 2
Half Baths 1
Year Built 1984
Annual Tax Amount $6,067
Tax Year 2022
Lot Size 9,000 Sqft
Acres 0.2066
Property Description
Welcome to your dream home! This beautifully renovated home is located in a wonderful neighborhood with walking trails behind the backyard for your entire family to explore. As you walk in the front door, you will notice a stunning modern farmhouse style kitchen taken right off your Pinterest board with quartz countertops, counter to ceiling backsplash, soft closing cabinets, brass fixtures, and new lighting throughout. The breakfast nook located right off the kitchen allows for an open floorplan with a huge living room/dining combo perfect for entertaining friends and family. Newly added dry bar is perfect to stash your summer drinks and throw that pool party you've always wanted. New electric fireplace added upstairs to create the perfect family room/playroom for your kids. Large master shower with waterfall showerhead, soaking tub, and double vanity creates the perfect spa like escape. There is a neighborhood park nearby and walking distance to schools. A must see!
Location
State TX
County Montgomery
Community The Woodlands
Area The Woodlands
Rooms
Bedroom Description All Bedrooms Up
Other Rooms Breakfast Room, Family Room, Gameroom Up, Home Office/Study, Kitchen/Dining Combo, Living Area - 1st Floor, Living Area - 2nd Floor
Master Bathroom Half Bath, Primary Bath: Double Sinks, Primary Bath: Separate Shower, Primary Bath: Soaking Tub, Secondary Bath(s): Double Sinks, Secondary Bath(s): Tub/Shower Combo
Kitchen Kitchen open to Family Room, Pantry, Reverse Osmosis, Soft Closing Cabinets, Soft Closing Drawers
Interior
Interior Features Crown Molding, Dry Bar, Fire/Smoke Alarm, High Ceiling, Refrigerator Included
Heating Central Gas
Cooling Central Electric
Flooring Carpet, Tile, Vinyl Plank
Fireplaces Number 2
Fireplaces Type Gaslog Fireplace
Exterior
Exterior Feature Back Green Space, Back Yard, Back Yard Fenced, Covered Patio/Deck, Fully Fenced, Patio/Deck, Sprinkler System
Parking Features Detached Garage
Garage Spaces 2.0
Pool In Ground
Roof Type Composition
Private Pool Yes
Building
Lot Description Greenbelt
Story 2
Foundation Slab
Lot Size Range 0 Up To 1/4 Acre
Sewer Public Sewer
Water Public Water
Structure Type Brick,Wood
New Construction No
Schools
Elementary Schools David Elementary School
Middle Schools Knox Junior High School
High Schools The Woodlands College Park High School
School District 11 - Conroe
Others
Senior Community No
Restrictions No Restrictions
Tax ID 9722-02-04000
Energy Description Ceiling Fans
Tax Rate 2.0269
Disclosures Mud, Owner/Agent, Sellers Disclosure
Special Listing Condition Mud, Owner/Agent, Sellers Disclosure
Read Less Info
Want to know what your home might be worth? Contact us for a FREE valuation!

Our team is ready to help you sell your home for the highest possible price ASAP

Bought with RE/MAX Integrity
GET MORE INFORMATION
Partner | Lic# LIC#592064






