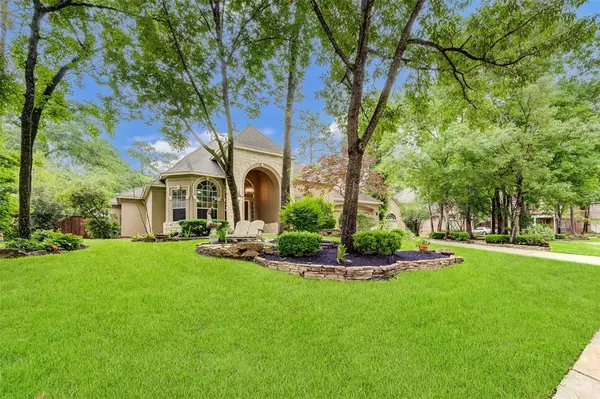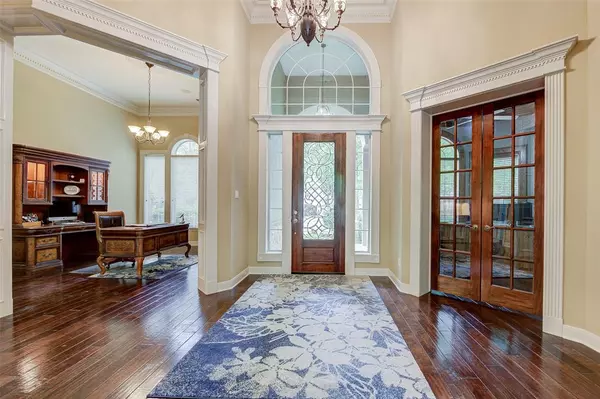$950,000
For more information regarding the value of a property, please contact us for a free consultation.
4 Beds
4 Baths
4,248 SqFt
SOLD DATE : 06/13/2023
Key Details
Property Type Single Family Home
Listing Status Sold
Purchase Type For Sale
Square Footage 4,248 sqft
Price per Sqft $221
Subdivision Wdlnds Village Alden Br 49
MLS Listing ID 50109943
Sold Date 06/13/23
Style Traditional
Bedrooms 4
Full Baths 4
Year Built 1998
Annual Tax Amount $15,202
Tax Year 2022
Lot Size 0.321 Acres
Acres 0.3213
Property Description
Beautiful custom home located in desirable Noble Bend walking distance to sought after Buckalew Elementary. The quiet cul-de-sac location & the stucco exterior offer great curb appeal, while the 1.5 story layout provides ample space for guests. Neutral paint palette create an inviting & open atmosphere & abundant windows provide plenty of character & natural light. The open concept kitchen w/a breakfast bar overlooking the living room w/fireplace is perfect for entertainment. Outside the private fenced yard w/no back neighbors you will find a beautiful sparkling pool & spa, outdoor kitchen & custom putting green. Study w/french doors & private bathroom attached.Flex space could be used as a second office. Spacious primary bedroom w/sitting area & huge closet. Upstairs you will find an area for an additional bedroom or game room, media room & full bathroom. Both HVAC systems & water heaters recently replaced. The home has been lovely maintained & features many updates!
Location
State TX
County Montgomery
Community The Woodlands
Area The Woodlands
Rooms
Bedroom Description 1 Bedroom Up,En-Suite Bath,Primary Bed - 1st Floor,Sitting Area,Split Plan,Walk-In Closet
Other Rooms Breakfast Room, Family Room, Formal Dining, Gameroom Up, Home Office/Study, Media, Utility Room in House
Master Bathroom Primary Bath: Double Sinks, Primary Bath: Separate Shower, Primary Bath: Soaking Tub, Secondary Bath(s): Tub/Shower Combo, Vanity Area
Kitchen Breakfast Bar, Kitchen open to Family Room, Pantry, Under Cabinet Lighting, Walk-in Pantry
Interior
Interior Features Alarm System - Leased, Spa/Hot Tub
Heating Central Gas
Cooling Central Electric
Flooring Carpet, Engineered Wood, Tile
Fireplaces Number 1
Fireplaces Type Gas Connections, Gaslog Fireplace
Exterior
Exterior Feature Back Green Space, Back Yard Fenced, Outdoor Kitchen, Patio/Deck, Spa/Hot Tub, Sprinkler System
Parking Features Attached Garage
Garage Spaces 3.0
Garage Description Auto Garage Door Opener
Pool Gunite, In Ground, Salt Water
Roof Type Composition
Street Surface Concrete
Private Pool Yes
Building
Lot Description Cul-De-Sac, Subdivision Lot
Story 1.5
Foundation Slab
Lot Size Range 0 Up To 1/4 Acre
Builder Name Gary Lyons
Sewer Public Sewer
Water Public Water
Structure Type Stucco
New Construction No
Schools
Elementary Schools Buckalew Elementary School
Middle Schools Mccullough Junior High School
High Schools The Woodlands High School
School District 11 - Conroe
Others
Senior Community Yes
Restrictions Deed Restrictions
Tax ID 9719-49-00500
Energy Description Ceiling Fans,Digital Program Thermostat,Energy Star Appliances,High-Efficiency HVAC
Acceptable Financing Cash Sale, Conventional, VA
Tax Rate 2.0269
Disclosures Exclusions, Mud, Sellers Disclosure
Listing Terms Cash Sale, Conventional, VA
Financing Cash Sale,Conventional,VA
Special Listing Condition Exclusions, Mud, Sellers Disclosure
Read Less Info
Want to know what your home might be worth? Contact us for a FREE valuation!

Our team is ready to help you sell your home for the highest possible price ASAP

Bought with Compass RE Texas, LLC - The Woodlands
GET MORE INFORMATION
Partner | Lic# LIC#592064






