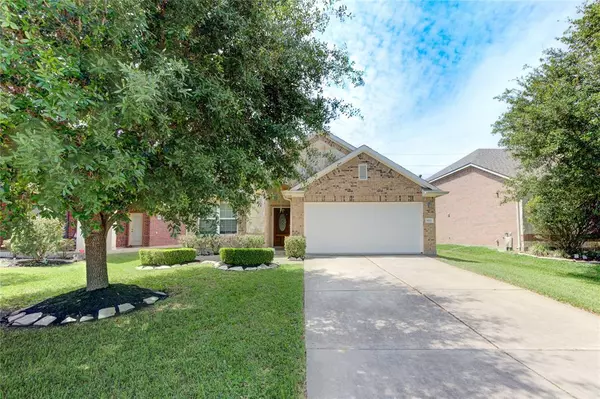$299,990
For more information regarding the value of a property, please contact us for a free consultation.
3 Beds
2 Baths
1,794 SqFt
SOLD DATE : 05/31/2023
Key Details
Property Type Single Family Home
Listing Status Sold
Purchase Type For Sale
Square Footage 1,794 sqft
Price per Sqft $167
Subdivision Mission Sierra Sec 2
MLS Listing ID 50259232
Sold Date 05/31/23
Style Traditional
Bedrooms 3
Full Baths 2
HOA Fees $66/ann
HOA Y/N 1
Year Built 2009
Annual Tax Amount $5,014
Tax Year 2022
Lot Size 6,934 Sqft
Acres 0.1592
Property Description
Fabulous One-story house zoned to highly acclaimed Fort Bend ISD. Open Floor Plan with lots of natural light. Split Plan with 2 bedrooms towards the front of the house and a full bathroom. Primary bedroom with two vanities and separate tub and shower. located towards the back of the house. Huge Family room with a built-in bookshelf and Fireplace. Gorgeous stone and brick exterior. Covered patio, nice size backyard. Island kitchen with granite counters. SS Appliances and Pendant lights in the kitchen. Stylish curved walls and built-in niches throughout. Ceiling fans in all the bedrooms and Family Room. Refrigerator, washer/dryer included. Laminate flooring and tiles throughout. NO CARPET. Call today to schedule a private tour!
Location
State TX
County Fort Bend
Area Mission Bend Area
Rooms
Den/Bedroom Plus 3
Interior
Heating Central Gas
Cooling Central Electric
Flooring Laminate
Fireplaces Number 1
Exterior
Parking Features Attached Garage
Garage Spaces 2.0
Roof Type Composition
Street Surface Asphalt
Private Pool No
Building
Lot Description Subdivision Lot
Story 1
Foundation Slab
Lot Size Range 0 Up To 1/4 Acre
Water Water District
Structure Type Brick,Vinyl
New Construction No
Schools
Elementary Schools Patterson Elementary School (Fort Bend)
Middle Schools Bowie Middle School (Fort Bend)
High Schools Travis High School (Fort Bend)
School District 19 - Fort Bend
Others
Senior Community No
Restrictions Deed Restrictions
Tax ID 5047-02-001-0160-907
Energy Description Ceiling Fans,Digital Program Thermostat
Acceptable Financing Cash Sale, Conventional, FHA, Investor, VA
Tax Rate 2.2268
Disclosures Sellers Disclosure
Listing Terms Cash Sale, Conventional, FHA, Investor, VA
Financing Cash Sale,Conventional,FHA,Investor,VA
Special Listing Condition Sellers Disclosure
Read Less Info
Want to know what your home might be worth? Contact us for a FREE valuation!

Our team is ready to help you sell your home for the highest possible price ASAP

Bought with Coldwell Banker Realty - Sugar Land
GET MORE INFORMATION
Partner | Lic# LIC#592064






