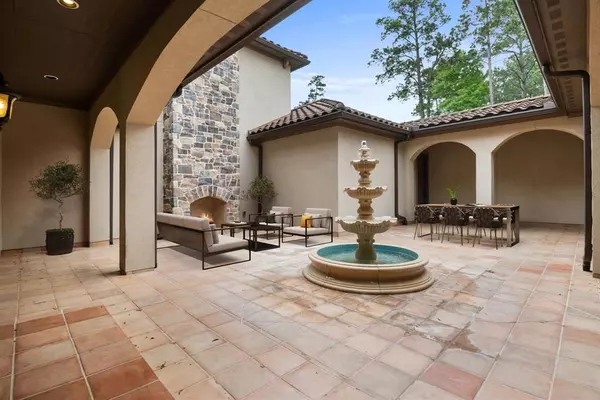$1,600,000
For more information regarding the value of a property, please contact us for a free consultation.
5 Beds
5.1 Baths
7,099 SqFt
SOLD DATE : 05/15/2023
Key Details
Property Type Single Family Home
Listing Status Sold
Purchase Type For Sale
Square Footage 7,099 sqft
Price per Sqft $228
Subdivision Benders Landing 02
MLS Listing ID 70415615
Sold Date 05/15/23
Style Mediterranean
Bedrooms 5
Full Baths 5
Half Baths 1
HOA Fees $125/ann
HOA Y/N 1
Year Built 2014
Annual Tax Amount $25,063
Tax Year 2022
Lot Size 1.208 Acres
Acres 1.2078
Property Description
Authentic Mediterranean waterfront estate situated on 1+ acres at the end of a cul-de-sac in the coveted neighborhood of Bender's Landing. Iron gates open into the quintessential courtyard featuring an imported custom fountain, clay tile flooring, arched doorways and a 2-story stone fireplace. Upon entering, guests are greeted by a dual staircase and sliding doors beyond the open-concept family area. Every desirable feature has been well-thought out in this custom home. Such features include 2 indoor and 3 outdoor fireplaces, 2 storage areas off from the laundry room, a climate-controlled workshop, infinity edge pool and spa overlooking the water, an outdoor kitchen, a Kohler whole-home generator, spray foam insulation, a tile roof, a media room featuring a 3D projector, a designated home gym, a library, a study, an oversized 4 car garage with built-ins and an ADA bedroom and bathroom.
Location
State TX
County Montgomery
Area Spring Northeast
Rooms
Bedroom Description 1 Bedroom Down - Not Primary BR,Walk-In Closet
Other Rooms Breakfast Room, Den, Family Room, Formal Dining, Gameroom Up, Home Office/Study, Library, Media, Utility Room in House
Master Bathroom Disabled Access, Half Bath, Primary Bath: Double Sinks, Primary Bath: Jetted Tub, Primary Bath: Separate Shower
Kitchen Butler Pantry, Walk-in Pantry
Interior
Interior Features 2 Staircases, Alarm System - Owned, Balcony, Crown Molding, Disabled Access, Fire/Smoke Alarm, Formal Entry/Foyer, High Ceiling, Spa/Hot Tub, Wet Bar, Wired for Sound
Heating Central Gas
Cooling Central Electric
Flooring Engineered Wood, Travertine
Fireplaces Number 4
Fireplaces Type Gaslog Fireplace, Wood Burning Fireplace
Exterior
Exterior Feature Covered Patio/Deck, Exterior Gas Connection, Outdoor Fireplace, Outdoor Kitchen, Porch, Spa/Hot Tub, Sprinkler System, Subdivision Tennis Court, Wheelchair Access, Workshop
Parking Features Attached Garage, Oversized Garage
Garage Spaces 4.0
Garage Description Additional Parking, Workshop
Pool In Ground
Waterfront Description Lake View,Lakefront
Roof Type Tile
Private Pool Yes
Building
Lot Description Cul-De-Sac, Water View, Waterfront, Wooded
Story 2
Foundation Slab
Lot Size Range 1 Up to 2 Acres
Sewer Septic Tank
Structure Type Stone,Stucco
New Construction No
Schools
Elementary Schools Ann K. Snyder Elementary School
Middle Schools York Junior High School
High Schools Grand Oaks High School
School District 11 - Conroe
Others
HOA Fee Include Grounds,Recreational Facilities
Senior Community No
Restrictions Deed Restrictions
Tax ID 2571-02-15500
Energy Description Insulated/Low-E windows
Acceptable Financing Cash Sale, Conventional
Tax Rate 1.7351
Disclosures Sellers Disclosure
Listing Terms Cash Sale, Conventional
Financing Cash Sale,Conventional
Special Listing Condition Sellers Disclosure
Read Less Info
Want to know what your home might be worth? Contact us for a FREE valuation!

Our team is ready to help you sell your home for the highest possible price ASAP

Bought with Compass RE Texas, LLC - The Woodlands
GET MORE INFORMATION

Partner | Lic# LIC#592064






