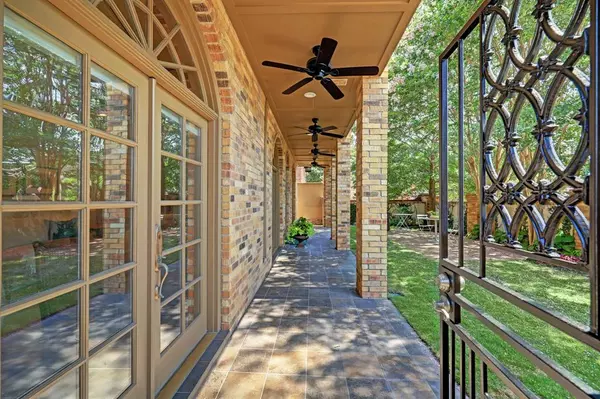$579,000
For more information regarding the value of a property, please contact us for a free consultation.
3 Beds
2.1 Baths
2,522 SqFt
SOLD DATE : 07/11/2023
Key Details
Property Type Townhouse
Sub Type Townhouse
Listing Status Sold
Purchase Type For Sale
Square Footage 2,522 sqft
Price per Sqft $229
Subdivision Westhaven Estates Sec 02
MLS Listing ID 57896975
Sold Date 07/11/23
Style Traditional
Bedrooms 3
Full Baths 2
Half Baths 1
HOA Fees $22/ann
Year Built 1983
Annual Tax Amount $13,802
Tax Year 2022
Lot Size 2,814 Sqft
Property Description
Sophisticated town home with landscaped front yard & patio. Gated entrance. Updated with tasteful choices, this Lucian Hood Design is a treat to show! Rich hardwood floors in the living room & dining room. Wall of windows looking out to patio/yard. Built-ins flanking each side of the wood-burning or gas fireplace. Updated kitchen with clean lines and a European flair! Quartz counters, subway white Correa marble backsplash. Recent stainless farm sink & fixtures. Stainless appliances. Wet bar with wine chiller & sink. Three bedrooms up with recent neutral carpet. Expansive walk-in closets for all bedrooms. Updated primary bath with quartz counter tops, double sinks, soaking tub, oversized shower & new toilet. Coffee bar/mini fridge in bath. Primary bedroom with 2nd fireplace & charming balcony overlooking front yard. Secondary bath with double sinks & quartz counter tops. Attractive tile shower.
Location
State TX
County Harris
Area Galleria
Rooms
Bedroom Description All Bedrooms Up,Primary Bed - 2nd Floor,Walk-In Closet
Other Rooms Formal Dining, Formal Living
Master Bathroom Half Bath, Primary Bath: Double Sinks, Primary Bath: Separate Shower, Primary Bath: Soaking Tub, Secondary Bath(s): Double Sinks, Secondary Bath(s): Tub/Shower Combo
Den/Bedroom Plus 3
Kitchen Walk-in Pantry
Interior
Interior Features Alarm System - Owned, Balcony, Central Vacuum, Crown Molding, Drapes/Curtains/Window Cover, Fire/Smoke Alarm, High Ceiling, Prewired for Alarm System, Refrigerator Included, Wet Bar
Heating Central Gas, Zoned
Cooling Central Electric, Zoned
Flooring Carpet, Slate, Tile, Wood
Fireplaces Number 2
Fireplaces Type Gaslog Fireplace
Appliance Full Size
Dryer Utilities 1
Laundry Utility Rm in House
Exterior
Exterior Feature Balcony, Fenced, Front Green Space, Front Yard, Patio/Deck, Sprinkler System
Parking Features Attached Garage
Garage Spaces 2.0
View West
Roof Type Composition
Street Surface Asphalt
Private Pool No
Building
Faces West
Story 2
Unit Location Courtyard
Entry Level Level 1
Foundation Slab
Sewer Public Sewer
Water Public Water
Structure Type Brick,Cement Board
New Construction No
Schools
Elementary Schools Briargrove Elementary School
Middle Schools Tanglewood Middle School
High Schools Wisdom High School
School District 27 - Houston
Others
Pets Allowed With Restrictions
HOA Fee Include Grounds
Senior Community No
Tax ID 076-180-052-0001
Ownership Full Ownership
Energy Description Ceiling Fans,Energy Star Appliances,Energy Star/CFL/LED Lights
Acceptable Financing Cash Sale, Conventional
Tax Rate 2.2
Disclosures Sellers Disclosure
Listing Terms Cash Sale, Conventional
Financing Cash Sale,Conventional
Special Listing Condition Sellers Disclosure
Pets Allowed With Restrictions
Read Less Info
Want to know what your home might be worth? Contact us for a FREE valuation!

Our team is ready to help you sell your home for the highest possible price ASAP

Bought with Martha Turner Sotheby's International Realty
GET MORE INFORMATION

Partner | Lic# LIC#592064






