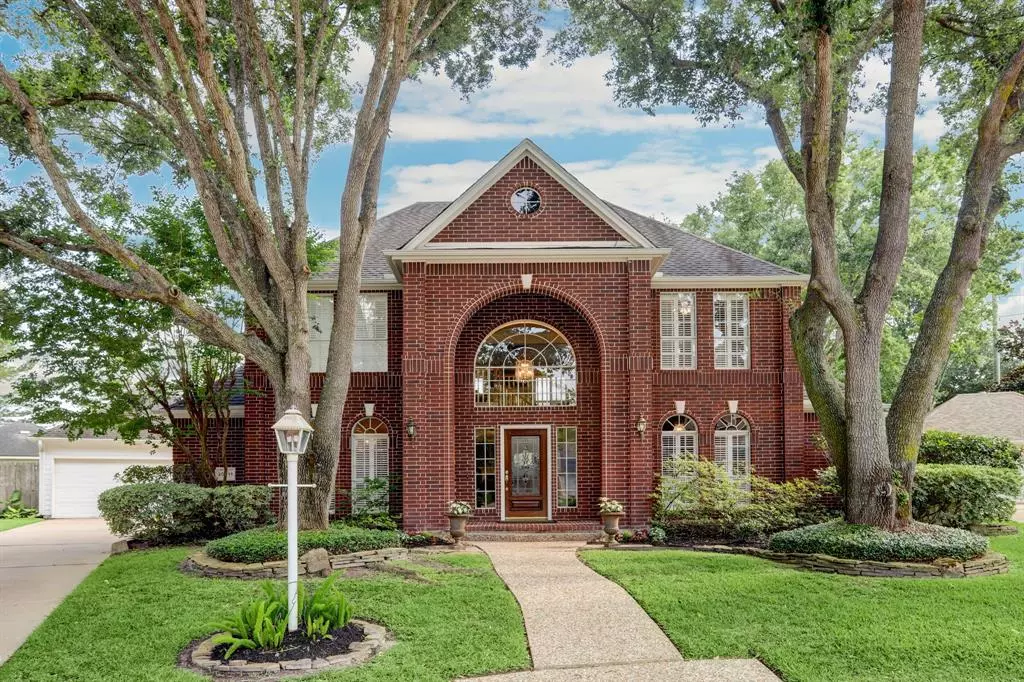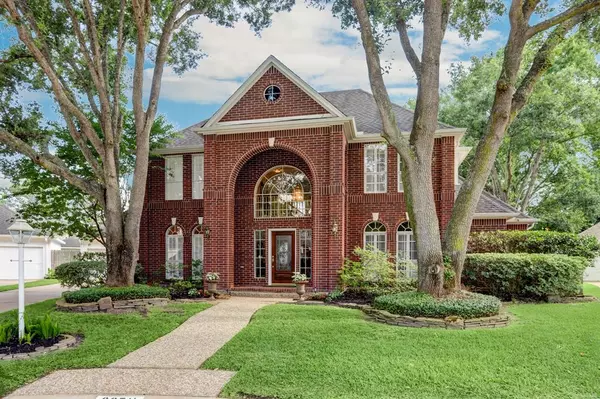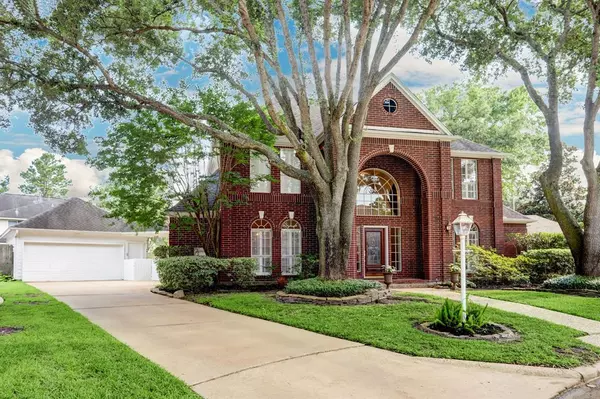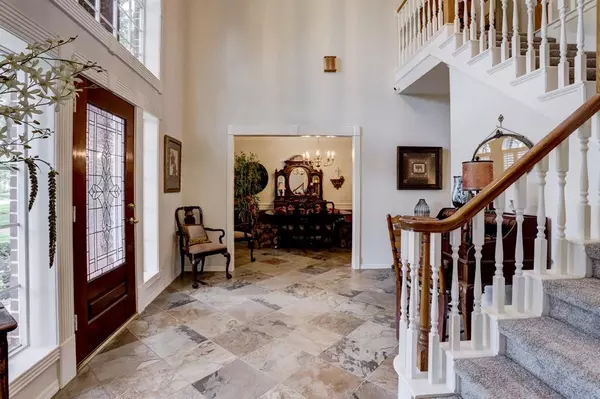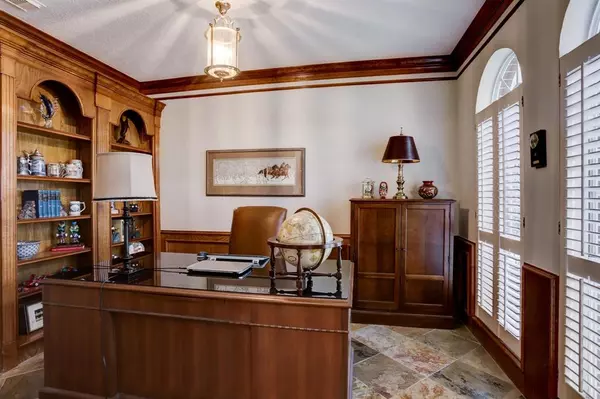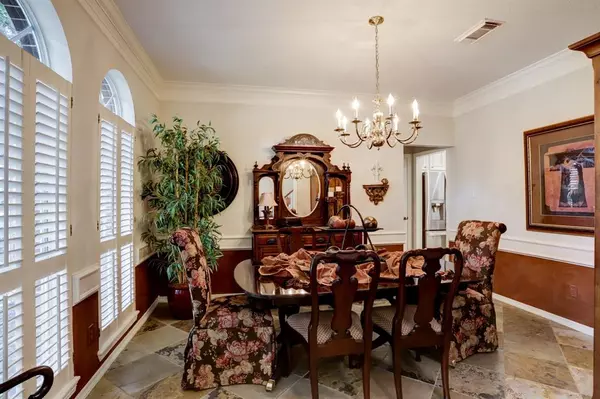$475,000
For more information regarding the value of a property, please contact us for a free consultation.
4 Beds
3.1 Baths
3,228 SqFt
SOLD DATE : 06/30/2023
Key Details
Property Type Single Family Home
Listing Status Sold
Purchase Type For Sale
Square Footage 3,228 sqft
Price per Sqft $178
Subdivision Kelliwood Gardens
MLS Listing ID 83836963
Sold Date 06/30/23
Style Traditional
Bedrooms 4
Full Baths 3
Half Baths 1
HOA Fees $69/ann
HOA Y/N 1
Year Built 1990
Annual Tax Amount $9,392
Tax Year 2022
Lot Size 0.251 Acres
Acres 0.2511
Property Description
Welcome to this stunning two-story house located on a quiet cul-de-sac lot. This home offers a perfect blend of functionality, style, and comfort. Spacious island kitchen is a cooks delight! Primary bedroom, features a sitting area, for your own private retreat. En suite has been tastefully updated providing a luxurious and relaxing experience. Working from home will be a breeze in the dedicated home office. The large family room is the heart of the home, complete with a cozy fireplace. Upstairs, are 3 additional bedrooms, 3 bathrooms, a game room with extra space on the side for hobbies, currently being used as a piano area. The backyard boasts a sparkling pool and spa, ideal for refreshing swims on hot summer days. This home truly offers the best of both worlds - a peaceful and serene location within a cul-de-sac and the convenience of being close to local amenities, schools, and shopping centers and easy access to I10.
Location
State TX
County Harris
Area Katy - Southeast
Rooms
Bedroom Description Primary Bed - 1st Floor,Walk-In Closet
Other Rooms Breakfast Room, Formal Living, Gameroom Up, Utility Room in House
Master Bathroom Half Bath, Primary Bath: Double Sinks, Primary Bath: Separate Shower
Interior
Interior Features Drapes/Curtains/Window Cover, Formal Entry/Foyer, Spa/Hot Tub
Heating Central Gas
Cooling Central Electric
Flooring Carpet, Tile
Fireplaces Number 1
Fireplaces Type Gas Connections, Wood Burning Fireplace
Exterior
Exterior Feature Back Yard Fenced, Spa/Hot Tub
Parking Features Detached Garage
Garage Spaces 2.0
Pool In Ground
Roof Type Composition
Private Pool Yes
Building
Lot Description Cul-De-Sac
Story 2
Foundation Slab
Lot Size Range 0 Up To 1/4 Acre
Sewer Public Sewer
Water Public Water
Structure Type Brick,Cement Board
New Construction No
Schools
Elementary Schools Hayes Elementary School
Middle Schools Mcmeans Junior High School
High Schools Taylor High School (Katy)
School District 30 - Katy
Others
Senior Community No
Restrictions Deed Restrictions
Tax ID 117-032-006-0050
Energy Description Ceiling Fans
Acceptable Financing Cash Sale, Conventional, FHA, VA
Tax Rate 2.2022
Disclosures Mud, Sellers Disclosure
Listing Terms Cash Sale, Conventional, FHA, VA
Financing Cash Sale,Conventional,FHA,VA
Special Listing Condition Mud, Sellers Disclosure
Read Less Info
Want to know what your home might be worth? Contact us for a FREE valuation!

Our team is ready to help you sell your home for the highest possible price ASAP

Bought with RE/MAX Signature Galleria
GET MORE INFORMATION
Partner | Lic# LIC#592064

