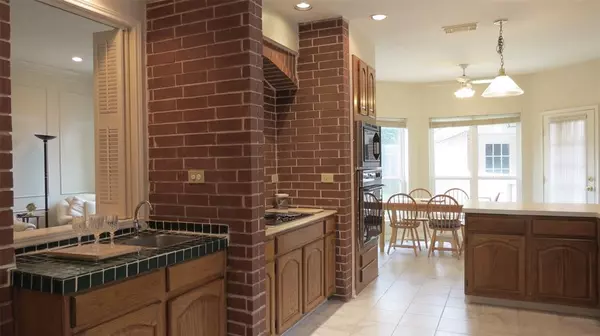$429,500
For more information regarding the value of a property, please contact us for a free consultation.
5 Beds
3.1 Baths
3,101 SqFt
SOLD DATE : 06/30/2023
Key Details
Property Type Single Family Home
Listing Status Sold
Purchase Type For Sale
Square Footage 3,101 sqft
Price per Sqft $139
Subdivision Lakes Of Edgewater Sec 1
MLS Listing ID 56252348
Sold Date 06/30/23
Style Georgian,Traditional
Bedrooms 5
Full Baths 3
Half Baths 1
HOA Fees $66/ann
HOA Y/N 1
Year Built 1989
Annual Tax Amount $7,294
Tax Year 2022
Lot Size 8,160 Sqft
Acres 0.1873
Property Description
First Colony prime location! 5Br/3.5Baths/2 car garage in sought-after Lakes of Edgewater! Sellers either newly or recently installed: total spa-like primary bath renovation, bathroom faucets, bathroom & kitchen flooring, Kohler toilets, refinished entrance hardwoods, laminate flooring downstairs, roof, double pane windows. Primary bedroom is down with 4 bedrooms and gameroom up. Primary bedroom has a convenient patio door exit. Kitchen is spacious with a cooktop alcove, wet bar, and tons of cabinets. Family room is the perfect size for any gathering. Huge gameroom upstiars is flanked by bedrooms #2 & #3 & the hall bath on one side and bedrooms #4 & #5 joined by a Jack 'n Jill bath. All full baths have double sinks to accommodate more than 1 person usage. Checkout the Updates Sheet for all details. Quiet, safe neighborhood that is close to access roads and prime shopping. Excellent FBISD schools. Make an appointment before it's gone!!
Location
State TX
County Fort Bend
Community First Colony
Area Sugar Land East
Rooms
Bedroom Description En-Suite Bath,Primary Bed - 1st Floor,Walk-In Closet
Other Rooms Breakfast Room, Family Room, Formal Dining, Gameroom Up, Kitchen/Dining Combo, Utility Room in House
Master Bathroom Half Bath, Hollywood Bath, Primary Bath: Double Sinks, Primary Bath: Jetted Tub, Primary Bath: Separate Shower, Secondary Bath(s): Double Sinks, Secondary Bath(s): Tub/Shower Combo, Vanity Area
Den/Bedroom Plus 5
Kitchen Breakfast Bar
Interior
Interior Features Crown Molding, Drapes/Curtains/Window Cover, Dry Bar, Formal Entry/Foyer, High Ceiling, Intercom System, Wet Bar
Heating Central Gas, Zoned
Cooling Central Electric, Zoned
Flooring Carpet, Laminate, Tile, Wood
Fireplaces Number 1
Fireplaces Type Gas Connections, Wood Burning Fireplace
Exterior
Exterior Feature Back Yard, Back Yard Fenced, Fully Fenced, Patio/Deck, Porch, Private Driveway, Sprinkler System, Subdivision Tennis Court
Parking Features Attached/Detached Garage
Garage Spaces 2.0
Garage Description Auto Garage Door Opener
Roof Type Composition
Street Surface Concrete,Curbs
Private Pool No
Building
Lot Description Subdivision Lot
Faces South
Story 2
Foundation Slab
Lot Size Range 0 Up To 1/4 Acre
Sewer Public Sewer
Water Public Water
Structure Type Brick,Cement Board,Wood
New Construction No
Schools
Elementary Schools Highlands Elementary School (Fort Bend)
Middle Schools Dulles Middle School
High Schools Dulles High School
School District 19 - Fort Bend
Others
HOA Fee Include Grounds,Recreational Facilities
Senior Community No
Restrictions Deed Restrictions
Tax ID 4768-01-002-0310-907
Ownership Full Ownership
Energy Description Ceiling Fans,Digital Program Thermostat,Energy Star/CFL/LED Lights,Insulated/Low-E windows,Insulation - Blown Fiberglass,North/South Exposure
Acceptable Financing Cash Sale, Conventional, FHA, VA
Tax Rate 2.0723
Disclosures Levee District, Sellers Disclosure
Listing Terms Cash Sale, Conventional, FHA, VA
Financing Cash Sale,Conventional,FHA,VA
Special Listing Condition Levee District, Sellers Disclosure
Read Less Info
Want to know what your home might be worth? Contact us for a FREE valuation!

Our team is ready to help you sell your home for the highest possible price ASAP

Bought with Forever Realty, LLC
GET MORE INFORMATION
Partner | Lic# LIC#592064






