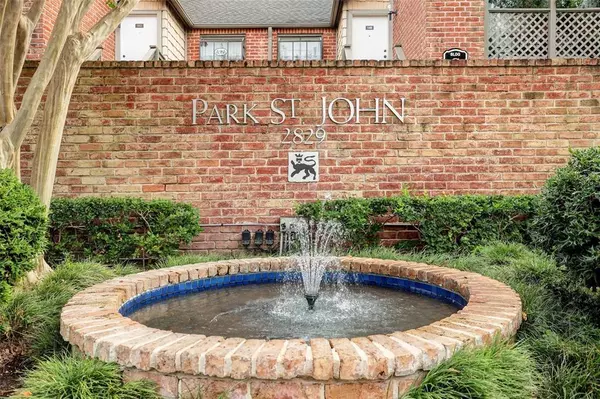$260,000
For more information regarding the value of a property, please contact us for a free consultation.
2 Beds
2 Baths
1,226 SqFt
SOLD DATE : 06/29/2023
Key Details
Property Type Condo
Sub Type Condominium
Listing Status Sold
Purchase Type For Sale
Square Footage 1,226 sqft
Price per Sqft $207
Subdivision Park St John Condo
MLS Listing ID 53006501
Sold Date 06/29/23
Style Traditional
Bedrooms 2
Full Baths 2
HOA Fees $502/mo
Year Built 1979
Annual Tax Amount $4,890
Tax Year 2021
Lot Size 4.442 Acres
Property Description
This River Oaks beauty is located in the much desired Park St. John's GATED condo.
The front door area is newly landscaped with lovely grounds close to the Texas Medical Center. This end unit features vaulted ceilings that give a spacious feeling with a cozy fireplace. W ALABAMA new pedestrian/bike path work in progress to make this area new streets, new drainage, pedestrian friendly and walkable to restaurants.
The living/dining room combination provides the homeowner with a large room for entertaining friends that continues with sliding glass ENERGY DOUBLE PANE doors/windows onto the balcony. It has upgraded carpet in both bedrooms. The homeowners wanted to stay cool in Houston summers and installed an oversized AC. "Moen for Life" shower/bath/kitchen faucets are installed in baths/kitchen. Updated bathrooms with granite/silestone counter tops and new tile. AMERICAN HOME SHIELD Gold Transferrable Warranty. NEW BREAKER BOX. Improvement beautification project almost over.
Location
State TX
County Harris
Area Greenway Plaza
Rooms
Bedroom Description 2 Primary Bedrooms,En-Suite Bath,Primary Bed - 2nd Floor,Walk-In Closet
Other Rooms Living/Dining Combo, Utility Room in House
Master Bathroom Primary Bath: Double Sinks, Primary Bath: Shower Only, Secondary Bath(s): Tub/Shower Combo
Den/Bedroom Plus 2
Kitchen Pantry
Interior
Interior Features Balcony, Drapes/Curtains/Window Cover
Heating Central Electric
Cooling Central Electric
Flooring Carpet, Laminate, Tile
Fireplaces Number 1
Fireplaces Type Mock Fireplace, Wood Burning Fireplace
Appliance Stacked
Dryer Utilities 1
Laundry Utility Rm in House
Exterior
Exterior Feature Balcony, Clubhouse, Fenced, Front Green Space, Side Green Space, Storage
Parking Features Attached/Detached Garage
Garage Spaces 2.0
View South
Roof Type Composition
Street Surface Concrete
Private Pool No
Building
Faces North
Story 1
Unit Location Overlooking Pool
Entry Level 2nd Level
Foundation Slab
Sewer Public Sewer
Water Public Water
Structure Type Brick,Wood
New Construction No
Schools
Elementary Schools Poe Elementary School
Middle Schools Lanier Middle School
High Schools Lamar High School (Houston)
School District 27 - Houston
Others
Pets Allowed With Restrictions
HOA Fee Include Cable TV,Exterior Building,Grounds,Insurance,Limited Access Gates,Recreational Facilities,Trash Removal,Water and Sewer
Senior Community No
Tax ID 114-577-001-0002
Energy Description Ceiling Fans,HVAC>13 SEER
Acceptable Financing Cash Sale, Conventional, Investor
Tax Rate 2.3307
Disclosures Pets
Listing Terms Cash Sale, Conventional, Investor
Financing Cash Sale,Conventional,Investor
Special Listing Condition Pets
Pets Allowed With Restrictions
Read Less Info
Want to know what your home might be worth? Contact us for a FREE valuation!

Our team is ready to help you sell your home for the highest possible price ASAP

Bought with KSP
GET MORE INFORMATION
Partner | Lic# LIC#592064






