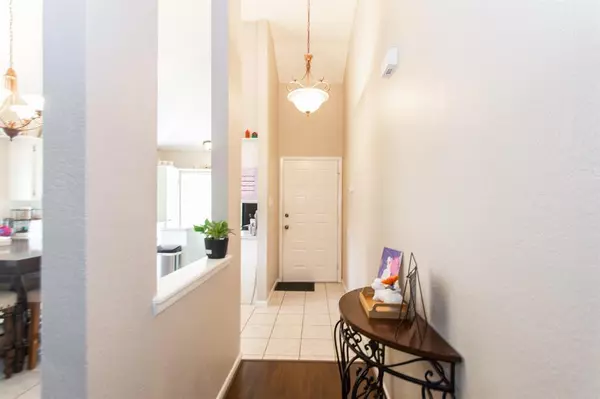$234,900
For more information regarding the value of a property, please contact us for a free consultation.
3 Beds
2 Baths
1,327 SqFt
SOLD DATE : 06/26/2023
Key Details
Property Type Single Family Home
Listing Status Sold
Purchase Type For Sale
Square Footage 1,327 sqft
Price per Sqft $180
Subdivision Country Briar Sec 01
MLS Listing ID 33407072
Sold Date 06/26/23
Style Traditional
Bedrooms 3
Full Baths 2
Year Built 1983
Annual Tax Amount $4,905
Tax Year 2022
Lot Size 7,080 Sqft
Acres 0.1625
Property Description
Welcome to this lovely 3-bed, 2-bath home in the heart of Pasadena. As you enter the home, you will be greeted by an inviting living room with high ceilings and a cozy fireplace that leads seamlessly into the dining area and kitchen. The primary bedroom features an en suite bathroom with double vanities and a separate shower. Two additional bedrooms and a full bathroom complete the inside areas of this well-maintained home. Outdoor spaces include a large patio, shed, and privacy-fenced property.
The location is near shopping, dining, medical facilities, schools, and is just minutes from Beltway 8. Make your appointment today!
Location
State TX
County Harris
Area Pasadena
Rooms
Bedroom Description All Bedrooms Down
Other Rooms Breakfast Room, Kitchen/Dining Combo, Living Area - 1st Floor, Utility Room in Garage
Interior
Heating Central Gas
Cooling Central Electric
Flooring Carpet, Tile, Vinyl
Fireplaces Number 1
Fireplaces Type Freestanding, Gas Connections
Exterior
Exterior Feature Back Yard, Back Yard Fenced, Storage Shed
Parking Features Attached Garage
Garage Spaces 2.0
Garage Description Double-Wide Driveway
Roof Type Composition
Private Pool No
Building
Lot Description Subdivision Lot
Story 1
Foundation Slab
Lot Size Range 0 Up To 1/4 Acre
Sewer Public Sewer
Water Public Water
Structure Type Brick,Wood
New Construction No
Schools
Elementary Schools Turner Elementary School
Middle Schools Bondy Intermediate School
High Schools Memorial High School (Pasadena)
School District 41 - Pasadena
Others
Senior Community No
Restrictions Deed Restrictions
Tax ID 112-656-000-0013
Energy Description Ceiling Fans
Acceptable Financing Cash Sale, Conventional, FHA, VA
Tax Rate 2.524
Disclosures Sellers Disclosure
Listing Terms Cash Sale, Conventional, FHA, VA
Financing Cash Sale,Conventional,FHA,VA
Special Listing Condition Sellers Disclosure
Read Less Info
Want to know what your home might be worth? Contact us for a FREE valuation!

Our team is ready to help you sell your home for the highest possible price ASAP

Bought with RE/MAX Partners
GET MORE INFORMATION
Partner | Lic# LIC#592064






