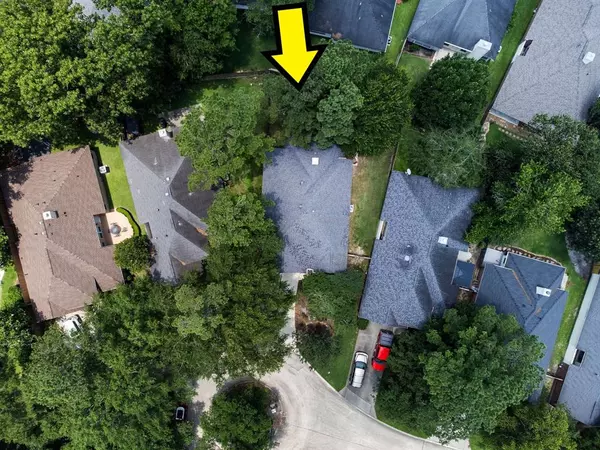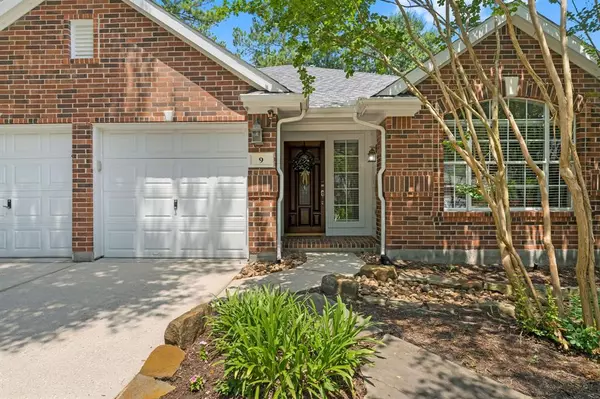$385,000
For more information regarding the value of a property, please contact us for a free consultation.
3 Beds
2 Baths
1,729 SqFt
SOLD DATE : 07/14/2023
Key Details
Property Type Single Family Home
Listing Status Sold
Purchase Type For Sale
Square Footage 1,729 sqft
Price per Sqft $231
Subdivision Wdlnds Village Alden Br 28
MLS Listing ID 44695988
Sold Date 07/14/23
Style Ranch,Traditional
Bedrooms 3
Full Baths 2
Year Built 1998
Annual Tax Amount $5,386
Tax Year 2022
Lot Size 6,330 Sqft
Acres 0.1453
Property Description
OPEN HOUSE JUNE 17TH FROM 1-3 PM. This great one-story home in Acacia Park section of Alden Bridge is all brick and filled with upgrades. New wood-look vinyl plank flooring throughout main part of home added in 2019. New carpet and stainless Kitchen appliances - 2019. Front room can be office or Formal Dining and has gambrel ceiling. Kitchen features granite counters, subway tile backsplash (2019), breakfast bar, water filtration system, and dining area with floor-to-ceiling wall of cabinetry for storage. Family room with tiled fireplace and recessed area for collectables or electronics. Owners' suite is huge with a sitting area, his and hers walk-in closets, and en-suite bath. Two additional bedrooms - one boasts Murphy bed pull-down option. Nice yard with mature trees for shade and side yard with sun. Concrete patio for entertaining. Washer, dryer, refrigerator stay. 2016 HVAC. 2015 ROOF. See our on-line documents for a QR code to our walk-through video!
Location
State TX
County Montgomery
Community The Woodlands
Area The Woodlands
Rooms
Bedroom Description All Bedrooms Down,En-Suite Bath,Primary Bed - 1st Floor,Split Plan,Walk-In Closet
Other Rooms Breakfast Room, Family Room, Formal Dining, Utility Room in House
Master Bathroom Primary Bath: Double Sinks, Primary Bath: Jetted Tub, Primary Bath: Separate Shower, Secondary Bath(s): Tub/Shower Combo
Kitchen Breakfast Bar, Kitchen open to Family Room, Pantry
Interior
Interior Features Drapes/Curtains/Window Cover, Dryer Included, Fire/Smoke Alarm, Formal Entry/Foyer, High Ceiling, Refrigerator Included, Washer Included
Heating Central Gas
Cooling Central Electric
Flooring Carpet, Tile, Vinyl Plank
Fireplaces Number 1
Fireplaces Type Gas Connections, Gaslog Fireplace
Exterior
Exterior Feature Back Yard Fenced, Patio/Deck, Side Yard, Sprinkler System
Parking Features Attached Garage
Garage Spaces 2.0
Garage Description Auto Garage Door Opener, Double-Wide Driveway
Roof Type Composition
Private Pool No
Building
Lot Description Cul-De-Sac, Patio Lot
Faces Southeast
Story 1
Foundation Slab
Lot Size Range 0 Up To 1/4 Acre
Sewer Public Sewer
Water Water District
Structure Type Brick
New Construction No
Schools
Elementary Schools Buckalew Elementary School
Middle Schools Mccullough Junior High School
High Schools The Woodlands High School
School District 11 - Conroe
Others
Senior Community Yes
Restrictions Deed Restrictions,Restricted
Tax ID 9719-28-01000
Energy Description Attic Vents,Ceiling Fans,Digital Program Thermostat,Energy Star Appliances,Energy Star/CFL/LED Lights,High-Efficiency HVAC,Insulated/Low-E windows,Insulation - Batt
Tax Rate 2.0269
Disclosures Exclusions, Other Disclosures, Sellers Disclosure
Special Listing Condition Exclusions, Other Disclosures, Sellers Disclosure
Read Less Info
Want to know what your home might be worth? Contact us for a FREE valuation!

Our team is ready to help you sell your home for the highest possible price ASAP

Bought with Trademark Realty
GET MORE INFORMATION
Partner | Lic# LIC#592064






