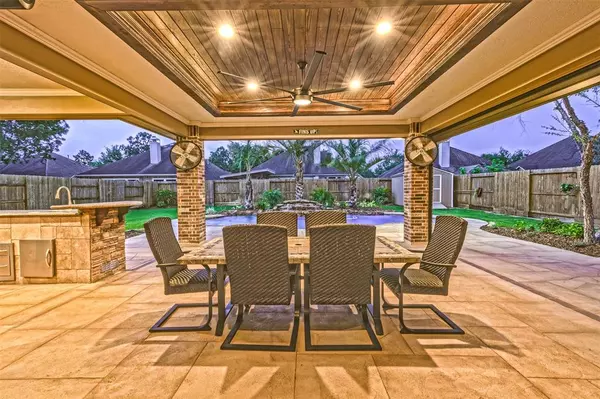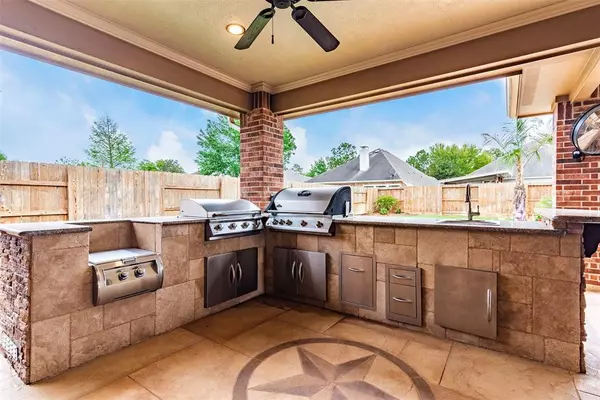$699,900
For more information regarding the value of a property, please contact us for a free consultation.
4 Beds
3.2 Baths
3,734 SqFt
SOLD DATE : 05/11/2023
Key Details
Property Type Single Family Home
Listing Status Sold
Purchase Type For Sale
Square Footage 3,734 sqft
Price per Sqft $187
Subdivision Westover Park
MLS Listing ID 59530348
Sold Date 05/11/23
Style Traditional
Bedrooms 4
Full Baths 3
Half Baths 2
HOA Fees $54/ann
HOA Y/N 1
Year Built 2008
Lot Size 0.276 Acres
Acres 0.276
Property Description
Prestigious Updated Entertainer Features Resort Style Living! Iconic Backyard Retreat combines oversized 26x23 covered patio, heated Saltwater Pool (400,000 BTU heater), Outdoor Kitchen w/ Napoleon Mirage gas grill, commercial quality flat griddle (perfect for morning pancakes), oversized gas burner (great for crawfish boils), sink & hidden trash can; high-capacity exterior gas stub-out for future generator, auto-retractable SunPro kevlar shade-wall, commercial size ceiling fan, mounted circulating fans & extended stamped concrete patio areas. Desirable 1.5-story Ryland Homes "Cantata" floor plan offers character & charm w/ modern style & convenience. Generously sized home features 4-bedrooms, 3-full baths, 2-half baths, formal dining, home office area & gameroom up. Kitchen boasts 15-ft breakfast bar, Leather Finish Fantasy Brown granite counters & DOUBLE ovens. Owners retreat features sitting area, His/Her closets & exercise room. $35k+ recent updates! SEE PIC DETAILS & LISTNG VIDEO.
Location
State TX
County Galveston
Community Westover Park
Area League City
Rooms
Bedroom Description All Bedrooms Down,En-Suite Bath,Primary Bed - 1st Floor,Sitting Area,Split Plan,Walk-In Closet
Other Rooms 1 Living Area, Breakfast Room, Family Room, Formal Dining, Gameroom Down, Home Office/Study, Utility Room in House
Master Bathroom Half Bath, Primary Bath: Double Sinks, Primary Bath: Jetted Tub, Primary Bath: Separate Shower, Secondary Bath(s): Double Sinks, Secondary Bath(s): Tub/Shower Combo, Vanity Area
Den/Bedroom Plus 4
Kitchen Breakfast Bar, Butler Pantry, Island w/o Cooktop, Kitchen open to Family Room, Pantry, Pots/Pans Drawers, Under Cabinet Lighting
Interior
Interior Features Alarm System - Owned, Crown Molding, Drapes/Curtains/Window Cover, Fire/Smoke Alarm, Formal Entry/Foyer, High Ceiling, Prewired for Alarm System, Spa/Hot Tub, Wired for Sound
Heating Central Gas
Cooling Central Electric
Flooring Carpet, Tile, Vinyl Plank, Wood
Fireplaces Number 1
Fireplaces Type Gaslog Fireplace
Exterior
Exterior Feature Back Yard, Back Yard Fenced, Covered Patio/Deck, Exterior Gas Connection, Outdoor Kitchen, Patio/Deck, Sprinkler System, Storage Shed, Subdivision Tennis Court
Parking Features Attached Garage, Oversized Garage
Garage Spaces 2.0
Garage Description Auto Garage Door Opener, Double-Wide Driveway, Workshop
Pool Gunite, Heated, In Ground, Salt Water
Roof Type Composition
Street Surface Concrete,Curbs,Gutters
Private Pool Yes
Building
Lot Description Subdivision Lot
Story 1
Foundation Slab
Lot Size Range 0 Up To 1/4 Acre
Builder Name Ryland Homes
Sewer Public Sewer
Water Public Water, Water District
Structure Type Brick,Cement Board,Wood
New Construction No
Schools
Elementary Schools Hall Elementary School
Middle Schools Creekside Intermediate School
High Schools Clear Springs High School
School District 9 - Clear Creek
Others
HOA Fee Include Clubhouse,Grounds,Recreational Facilities
Senior Community No
Restrictions Deed Restrictions
Tax ID 7556-0001-0024-000
Ownership Full Ownership
Energy Description Attic Vents,Ceiling Fans,Digital Program Thermostat,High-Efficiency HVAC,HVAC>13 SEER,Insulated/Low-E windows
Acceptable Financing Cash Sale, Conventional, VA
Disclosures Mud, Sellers Disclosure
Listing Terms Cash Sale, Conventional, VA
Financing Cash Sale,Conventional,VA
Special Listing Condition Mud, Sellers Disclosure
Read Less Info
Want to know what your home might be worth? Contact us for a FREE valuation!

Our team is ready to help you sell your home for the highest possible price ASAP

Bought with UTR TEXAS, REALTORS
GET MORE INFORMATION
Partner | Lic# LIC#592064






