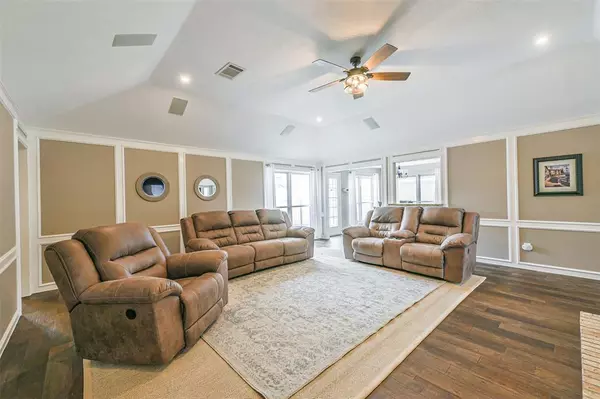$415,000
For more information regarding the value of a property, please contact us for a free consultation.
3 Beds
2 Baths
2,224 SqFt
SOLD DATE : 05/08/2023
Key Details
Property Type Single Family Home
Listing Status Sold
Purchase Type For Sale
Square Footage 2,224 sqft
Price per Sqft $195
Subdivision South Shore Harbour 1
MLS Listing ID 47153385
Sold Date 05/08/23
Style Traditional
Bedrooms 3
Full Baths 2
HOA Fees $115/mo
HOA Y/N 1
Year Built 1985
Annual Tax Amount $5,187
Tax Year 2022
Lot Size 10,672 Sqft
Acres 0.245
Property Description
WELCOME TO LIFESTYLE LIVING IN THIS METICULOUSLY MAINTAINED SOUTH SHORE HARBOUR GOLF COURSE COMMUNITY FEATURING LUSH GREENERY, GOLF COURSES, WATER FEATURES, PARKS AND MANNED GATED ENTRY, MINUTES FROM KEMAH BOARDWALK AND FINE DINING. THIS HOME IS IMMACULATE - FEATURING TANKLESS ON DEMAND WATER HEATER - PORCELAIN/WOOD TILE FLOORS IN ALL MAIN AREAS - UPDATED KITCHEN WITH STAINLESS STEEL WHIRLPOOL APPLIANCES - 5 BURNER GAS COOKTOP - UNDER CABINET LIGHTING AND GRANITE COUNTERS WITH UNDERMOUNT GRANITE SINK. LIVING AREA HAS BUILT-IN SURROUND SOUND AND BEAUTIFUL BLOCK PANELING WALL ACCENTS. BOTH BATHROOMS HAVE BEEN UPDATED WITH DOUBLE SINK CUSTOM VANITIES WITH UPDATES IN THE PRIMARY BATH BEING LARGE JETTED SOAKER TUB - OVERSIZED WALKIN SHOWER WITH CUSTOM TILE. ENJOY SUMMER DAYS BAR-B-QUEING AND COOLING OFF IN IN YOUR PRIVATE SALTWATER POOL WITH BEACH ENTRY - OVERSIZED HOT TUB AND HEATED POOL FOR THE COOLER MONTHS. THIS HOME IS READY FOR NEW FAMILY TO ENJOY ALL IT HAS TO OFFER!
Location
State TX
County Galveston
Area League City
Rooms
Bedroom Description All Bedrooms Up,Primary Bed - 1st Floor,Split Plan,Walk-In Closet
Other Rooms 1 Living Area, Breakfast Room, Den, Formal Dining, Home Office/Study, Living Area - 1st Floor, Utility Room in House
Master Bathroom Primary Bath: Double Sinks, Primary Bath: Jetted Tub, Primary Bath: Separate Shower, Secondary Bath(s): Tub/Shower Combo, Vanity Area
Den/Bedroom Plus 3
Kitchen Breakfast Bar, Island w/ Cooktop, Kitchen open to Family Room, Pantry
Interior
Interior Features Fire/Smoke Alarm
Heating Central Gas
Cooling Central Electric
Flooring Carpet, Tile
Fireplaces Number 1
Fireplaces Type Gaslog Fireplace
Exterior
Exterior Feature Back Yard, Back Yard Fenced, Covered Patio/Deck, Fully Fenced, Patio/Deck
Parking Features Attached/Detached Garage
Garage Spaces 2.0
Garage Description Auto Garage Door Opener
Pool In Ground
Roof Type Composition
Street Surface Concrete,Curbs,Gutters
Private Pool Yes
Building
Lot Description In Golf Course Community, Subdivision Lot
Story 1
Foundation Slab
Lot Size Range 0 Up To 1/4 Acre
Sewer Public Sewer
Water Public Water
Structure Type Brick,Wood
New Construction No
Schools
Elementary Schools Ferguson Elementary School
Middle Schools Clear Creek Intermediate School
High Schools Clear Creek High School
School District 9 - Clear Creek
Others
Senior Community No
Restrictions Deed Restrictions
Tax ID 6645-0003-0014-000
Ownership Full Ownership
Energy Description Ceiling Fans,Tankless/On-Demand H2O Heater
Acceptable Financing Cash Sale, Conventional, FHA, VA
Tax Rate 1.9062
Disclosures Sellers Disclosure
Listing Terms Cash Sale, Conventional, FHA, VA
Financing Cash Sale,Conventional,FHA,VA
Special Listing Condition Sellers Disclosure
Read Less Info
Want to know what your home might be worth? Contact us for a FREE valuation!

Our team is ready to help you sell your home for the highest possible price ASAP

Bought with IndyQuest Properties, LLC
GET MORE INFORMATION
Partner | Lic# LIC#592064






