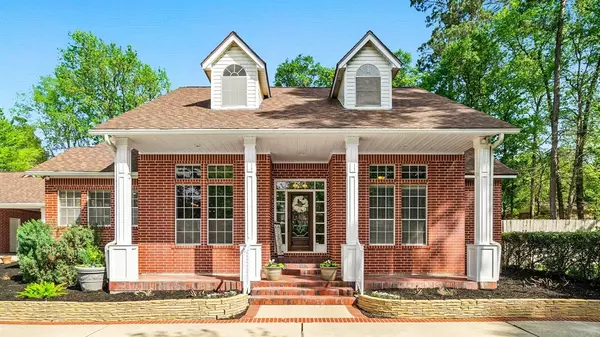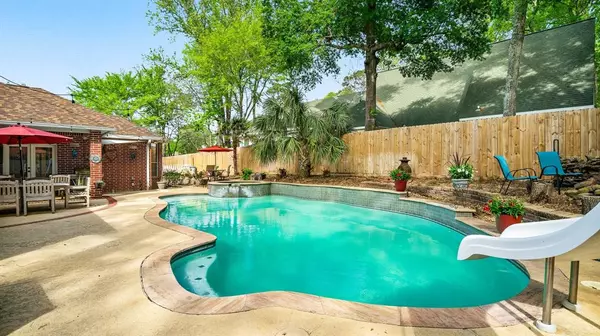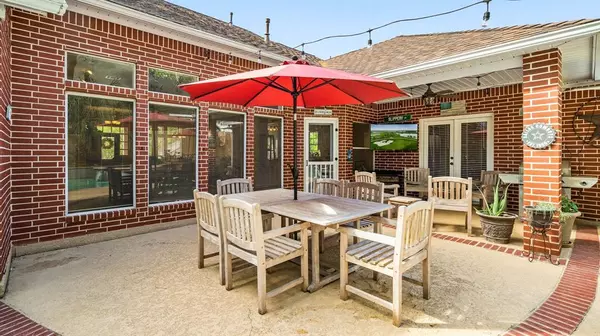$564,900
For more information regarding the value of a property, please contact us for a free consultation.
4 Beds
3.1 Baths
3,072 SqFt
SOLD DATE : 05/04/2023
Key Details
Property Type Single Family Home
Listing Status Sold
Purchase Type For Sale
Square Footage 3,072 sqft
Price per Sqft $180
Subdivision April Sound
MLS Listing ID 70087213
Sold Date 05/04/23
Style Traditional
Bedrooms 4
Full Baths 3
Half Baths 1
HOA Fees $89/qua
HOA Y/N 1
Year Built 1995
Annual Tax Amount $9,891
Tax Year 2022
Lot Size 0.430 Acres
Acres 0.4297
Property Description
Welcome to this stunning 4-bedroom home located in a peaceful gated community.This gorgeous property features a unique split floor plan, providing ample privacy & space for everyone in the household.As you enter the front door, you'll immediately appreciate the open and airy feel of the living room, which boasts high ceilings & plenty of natural light with immediate views of your pool & hot tub.The main floor includes 3 bedrooms.The spacious kitchen is equipped with a convenient breakfast bar and plenty of cabinets.The breakfast room features workspace for homework or office area. Tranquil sitting room off the kitchen features so much natural light with cabinetry for storage & can be used as additional TV area.The second floor boasts a private bedroom with a full bathroom, perfect for an older child, in-law suite, or guest quarters.This home also includes a detached garage with a workshop area, ideal for DIY projects, hobbies, or extra storage.
Location
State TX
County Montgomery
Area Lake Conroe Area
Rooms
Bedroom Description 1 Bedroom Up,Primary Bed - 1st Floor,Split Plan,Walk-In Closet
Other Rooms 1 Living Area, Breakfast Room, Formal Dining, Living Area - 1st Floor, Utility Room in House
Master Bathroom Half Bath, Primary Bath: Double Sinks, Primary Bath: Jetted Tub, Primary Bath: Separate Shower, Secondary Bath(s): Tub/Shower Combo
Den/Bedroom Plus 4
Kitchen Breakfast Bar, Island w/ Cooktop
Interior
Interior Features Alarm System - Owned, Drapes/Curtains/Window Cover, Fire/Smoke Alarm, High Ceiling, Spa/Hot Tub
Heating Central Gas
Cooling Central Electric
Flooring Carpet, Tile, Wood
Fireplaces Number 1
Fireplaces Type Gaslog Fireplace
Exterior
Exterior Feature Back Yard, Back Yard Fenced, Controlled Subdivision Access, Covered Patio/Deck, Patio/Deck, Porch, Side Yard, Spa/Hot Tub, Sprinkler System, Subdivision Tennis Court
Parking Features Detached Garage, Oversized Garage
Garage Spaces 2.0
Garage Description Auto Garage Door Opener, Circle Driveway, Double-Wide Driveway, Workshop
Pool Gunite, Heated, In Ground
Roof Type Composition
Street Surface Concrete,Curbs
Private Pool Yes
Building
Lot Description In Golf Course Community, Subdivision Lot
Story 1.5
Foundation Slab
Lot Size Range 1/4 Up to 1/2 Acre
Water Water District
Structure Type Brick,Cement Board
New Construction No
Schools
Elementary Schools Stewart Creek Elementary School
Middle Schools Oak Hill Junior High School
High Schools Lake Creek High School
School District 37 - Montgomery
Others
HOA Fee Include Courtesy Patrol,Limited Access Gates,On Site Guard,Recreational Facilities
Senior Community No
Restrictions Deed Restrictions
Tax ID 2150-04-32200
Ownership Full Ownership
Energy Description Ceiling Fans
Acceptable Financing Cash Sale, Conventional, FHA, VA
Tax Rate 2.3805
Disclosures Mud
Listing Terms Cash Sale, Conventional, FHA, VA
Financing Cash Sale,Conventional,FHA,VA
Special Listing Condition Mud
Read Less Info
Want to know what your home might be worth? Contact us for a FREE valuation!

Our team is ready to help you sell your home for the highest possible price ASAP

Bought with Target Realty, Inc.
GET MORE INFORMATION
Partner | Lic# LIC#592064






