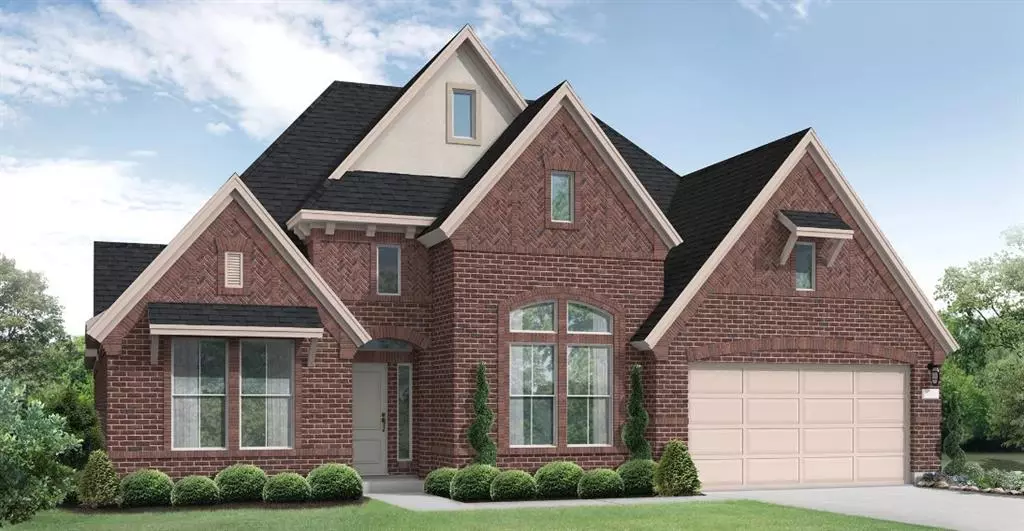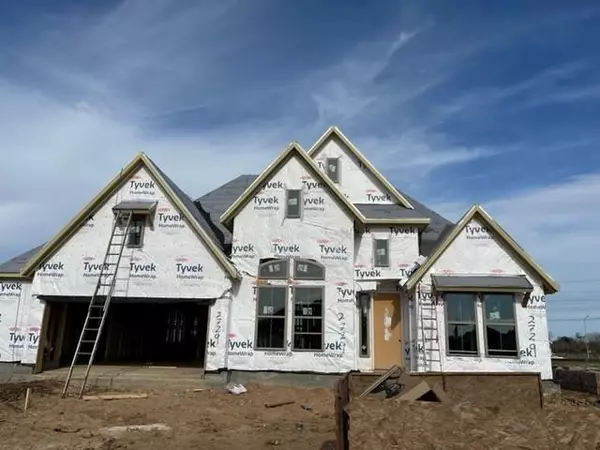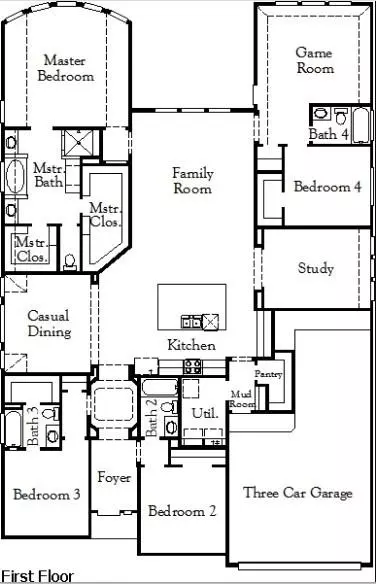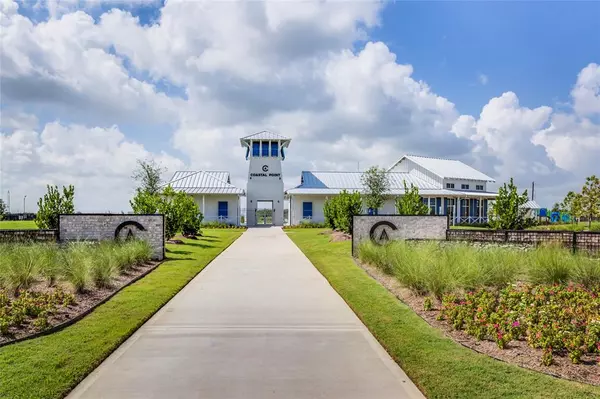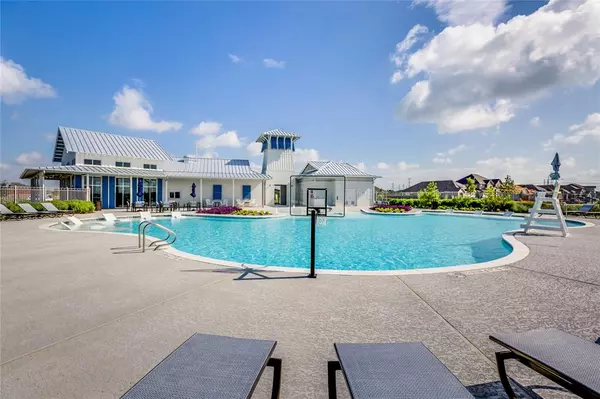$570,348
For more information regarding the value of a property, please contact us for a free consultation.
4 Beds
4 Baths
2,858 SqFt
SOLD DATE : 05/02/2023
Key Details
Property Type Single Family Home
Listing Status Sold
Purchase Type For Sale
Square Footage 2,858 sqft
Price per Sqft $192
Subdivision Coastal Point
MLS Listing ID 32241412
Sold Date 05/02/23
Style Contemporary/Modern,Traditional
Bedrooms 4
Full Baths 4
HOA Fees $72/ann
HOA Y/N 1
Year Built 2023
Tax Year 2022
Lot Size 8,266 Sqft
Property Description
With an open-concept floor plan and sleek designer finishes, this gorgeous home has it all! A dramatic entry is created by a grand rotunda that leads you to the heart of the home, where you'll find 14-foot ceilings in the kitchen and family room. The gourmet kitchen features a large island with a spacious dining room located adjacently. A private study with gorgeous French doors creates an ideal space for working from home. The large game room leads to a spacious covered patio, where you can entertain firends and family while overlooking the private backyard. With each bedroom featuring its own bathroom, there's plenty of space for family and guests to unwind in privacy. Don't miss this spectacular home that includes all of the bells and whistles of a two-story home conveniently wrapped up in a one-story home!
Location
State TX
County Galveston
Area League City
Rooms
Bedroom Description All Bedrooms Down,Primary Bed - 1st Floor,Walk-In Closet
Other Rooms Breakfast Room, Family Room, Formal Dining, Gameroom Down, Home Office/Study, Media, Utility Room in House
Master Bathroom Primary Bath: Double Sinks, Primary Bath: Separate Shower
Den/Bedroom Plus 4
Kitchen Island w/o Cooktop, Kitchen open to Family Room, Walk-in Pantry
Interior
Interior Features Fire/Smoke Alarm, High Ceiling, Prewired for Alarm System
Heating Central Gas
Cooling Central Electric
Flooring Carpet, Tile, Vinyl Plank
Fireplaces Number 1
Fireplaces Type Gaslog Fireplace
Exterior
Exterior Feature Back Yard Fenced, Covered Patio/Deck, Fully Fenced, Sprinkler System, Storm Shutters
Parking Features Attached/Detached Garage, Tandem
Garage Spaces 3.0
Garage Description Boat Parking, Double-Wide Driveway
Roof Type Composition
Street Surface Concrete
Private Pool No
Building
Lot Description Corner, Greenbelt, Subdivision Lot
Faces East
Story 1
Foundation Slab
Lot Size Range 0 Up To 1/4 Acre
Builder Name Coventry Homes
Water Water District
Structure Type Brick
New Construction Yes
Schools
Elementary Schools Sandra Mossman Elementary School
Middle Schools Bayside Intermediate School
High Schools Clear Falls High School
School District 9 - Clear Creek
Others
Senior Community No
Restrictions Deed Restrictions
Tax ID NA
Energy Description Attic Vents,Ceiling Fans,Digital Program Thermostat,Energy Star Appliances,High-Efficiency HVAC,Insulated/Low-E windows,Insulation - Other,Other Energy Features,Radiant Attic Barrier
Acceptable Financing Cash Sale, Conventional, FHA, VA
Tax Rate 2.89
Disclosures Sellers Disclosure
Green/Energy Cert Energy Star Qualified Home, Environments for Living, Home Energy Rating/HERS
Listing Terms Cash Sale, Conventional, FHA, VA
Financing Cash Sale,Conventional,FHA,VA
Special Listing Condition Sellers Disclosure
Read Less Info
Want to know what your home might be worth? Contact us for a FREE valuation!

Our team is ready to help you sell your home for the highest possible price ASAP

Bought with Neptune Properties
GET MORE INFORMATION
Partner | Lic# LIC#592064

