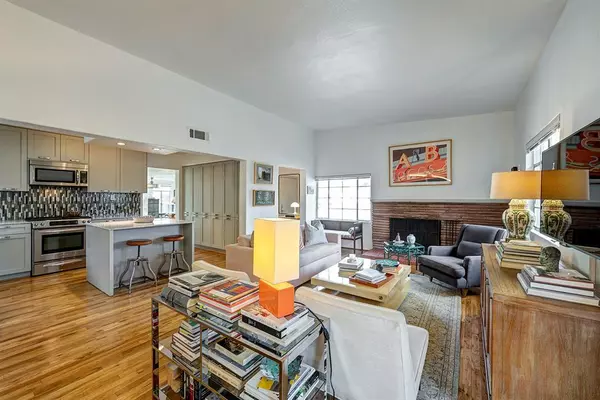$750,000
For more information regarding the value of a property, please contact us for a free consultation.
3 Beds
2 Baths
1,651 SqFt
SOLD DATE : 04/21/2023
Key Details
Property Type Single Family Home
Listing Status Sold
Purchase Type For Sale
Square Footage 1,651 sqft
Price per Sqft $431
Subdivision Garden Oaks
MLS Listing ID 37965473
Sold Date 04/21/23
Style Contemporary/Modern
Bedrooms 3
Full Baths 2
Year Built 1950
Annual Tax Amount $14,628
Tax Year 2022
Lot Size 0.277 Acres
Acres 0.2774
Property Description
Historically significant Mid-Century Mod in Garden Oaks. Designed by Houston architect Allen R. Williams, Jr., the home is 1 of 3 remaining Century-Built Homes in the city. Constructed of hollow concrete tiles (response to material/labor shortage during WWII) it has energy efficiencies & open floor plan of living/dining areas w/ wing of beds/baths. Roman brick chimney & planter boxes accent the linear design w/ wide roof overhangs to shield the sun. Situated on a 12,084 sqft lot (HCAD), the home has 3 BRs, 2 baths & light-filled living areas w/ vaulted ceilings. Home restored w/ hardwoods, plumbing, electrical, kitchen & bath updates (2013), while showcasing the original steel casement windows & WBFP w/ stacked flagstone surround. Eat-in kitchen w/ Carrara marble counters, custom cabinets & SS appliances, sizeable BRs plus sunroom/study & porch. OBY w/ deck leads to 2-car garage. Gated drive, circular drive. Landscape w/ rain garden, native trees & pollinator habitats. All per Seller.
Location
State TX
County Harris
Area Garden Oaks
Rooms
Bedroom Description All Bedrooms Down,Primary Bed - 1st Floor
Other Rooms Formal Dining, Formal Living, Sun Room, Utility Room in House
Master Bathroom Primary Bath: Shower Only, Secondary Bath(s): Tub/Shower Combo
Den/Bedroom Plus 3
Kitchen Breakfast Bar, Island w/o Cooktop, Pots/Pans Drawers, Soft Closing Drawers, Under Cabinet Lighting
Interior
Interior Features Drapes/Curtains/Window Cover, Fire/Smoke Alarm, Formal Entry/Foyer, High Ceiling
Heating Central Gas
Cooling Central Electric
Flooring Tile, Wood
Fireplaces Number 1
Fireplaces Type Wood Burning Fireplace
Exterior
Exterior Feature Back Yard, Back Yard Fenced, Patio/Deck, Screened Porch, Sprinkler System, Storage Shed
Parking Features Detached Garage
Garage Spaces 2.0
Garage Description Additional Parking, Auto Driveway Gate, Auto Garage Door Opener, Circle Driveway
Roof Type Other
Street Surface Concrete,Curbs,Gutters
Accessibility Driveway Gate
Private Pool No
Building
Lot Description Subdivision Lot
Faces North
Story 1
Foundation Slab
Lot Size Range 1/4 Up to 1/2 Acre
Sewer Public Sewer
Water Public Water
Structure Type Other
New Construction No
Schools
Elementary Schools Garden Oaks Elementary School
Middle Schools Black Middle School
High Schools Waltrip High School
School District 27 - Houston
Others
Senior Community No
Restrictions Deed Restrictions
Tax ID 066-046-037-0021
Ownership Full Ownership
Energy Description Digital Program Thermostat,Energy Star Appliances,Energy Star/Reflective Roof,High-Efficiency HVAC,North/South Exposure
Acceptable Financing Cash Sale, Conventional
Tax Rate 2.2019
Disclosures Sellers Disclosure
Listing Terms Cash Sale, Conventional
Financing Cash Sale,Conventional
Special Listing Condition Sellers Disclosure
Read Less Info
Want to know what your home might be worth? Contact us for a FREE valuation!

Our team is ready to help you sell your home for the highest possible price ASAP

Bought with Castle Team
GET MORE INFORMATION

Partner | Lic# LIC#592064






