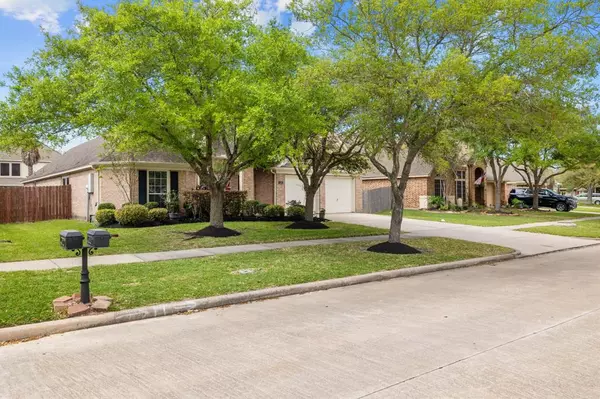$365,000
For more information regarding the value of a property, please contact us for a free consultation.
4 Beds
2 Baths
2,536 SqFt
SOLD DATE : 04/19/2023
Key Details
Property Type Single Family Home
Listing Status Sold
Purchase Type For Sale
Square Footage 2,536 sqft
Price per Sqft $145
Subdivision South Shore Harbour
MLS Listing ID 70850292
Sold Date 04/19/23
Style Traditional
Bedrooms 4
Full Baths 2
HOA Fees $51/ann
HOA Y/N 1
Year Built 2006
Annual Tax Amount $8,237
Tax Year 2022
Lot Size 8,291 Sqft
Acres 0.19
Property Description
Beautiful Perry built one story home in the Lakes of South Shore Harbour subdivision with 4 bedrooms, (one of which could be used as a study), 2 full baths and a 3-car garage. You will love the amazing split floor plan and the large bedrooms. In the kitchen you will find beautiful countertops, an island for all your extra prep space, and tons of cabinets for all of your storage needs. Get cozy by the gas fireplace in this fabulous family room complete with high ceilings and open to the formal dining and kitchen space; perfect for entertaining your friends and family! The private, primary bedroom and walk-in closet are huge and will have you ready to move in. Relax in the primary bathroom with soaking tub, separate shower, and double sinks. The back yard has a large extended patio space that will be great for all of those summer BBQ's but limited grass area for easy upkeep. Zoned to CCISD. and conveniently located near tons of restaurants, shopping, and the Kemah Boardwalk.
Location
State TX
County Galveston
Area League City
Rooms
Bedroom Description All Bedrooms Down,Split Plan,Walk-In Closet
Other Rooms Breakfast Room, Family Room, Formal Dining, Utility Room in House
Master Bathroom Primary Bath: Double Sinks, Primary Bath: Separate Shower, Primary Bath: Soaking Tub, Secondary Bath(s): Tub/Shower Combo
Kitchen Breakfast Bar, Island w/o Cooktop, Kitchen open to Family Room, Pantry
Interior
Interior Features High Ceiling, Prewired for Alarm System
Heating Central Gas
Cooling Central Electric
Flooring Carpet, Tile, Wood
Fireplaces Number 1
Fireplaces Type Gas Connections, Wood Burning Fireplace
Exterior
Exterior Feature Back Yard, Back Yard Fenced, Covered Patio/Deck, Fully Fenced, Patio/Deck, Side Yard, Subdivision Tennis Court
Parking Features Attached Garage, Tandem
Garage Spaces 3.0
Roof Type Composition
Private Pool No
Building
Lot Description Subdivision Lot
Story 1
Foundation Slab
Lot Size Range 0 Up To 1/4 Acre
Builder Name Perry
Sewer Public Sewer
Structure Type Brick,Cement Board,Wood
New Construction No
Schools
Elementary Schools Hyde Elementary School
Middle Schools Bayside Intermediate School
High Schools Clear Falls High School
School District 9 - Clear Creek
Others
Senior Community No
Restrictions Deed Restrictions
Tax ID 6688-3001-0008-000
Energy Description Ceiling Fans,Digital Program Thermostat,Insulated/Low-E windows
Acceptable Financing Cash Sale, Conventional, FHA, VA
Tax Rate 2.285
Disclosures Mud, Sellers Disclosure
Listing Terms Cash Sale, Conventional, FHA, VA
Financing Cash Sale,Conventional,FHA,VA
Special Listing Condition Mud, Sellers Disclosure
Read Less Info
Want to know what your home might be worth? Contact us for a FREE valuation!

Our team is ready to help you sell your home for the highest possible price ASAP

Bought with Greenwood King Properties - Kirby Office
GET MORE INFORMATION
Partner | Lic# LIC#592064






