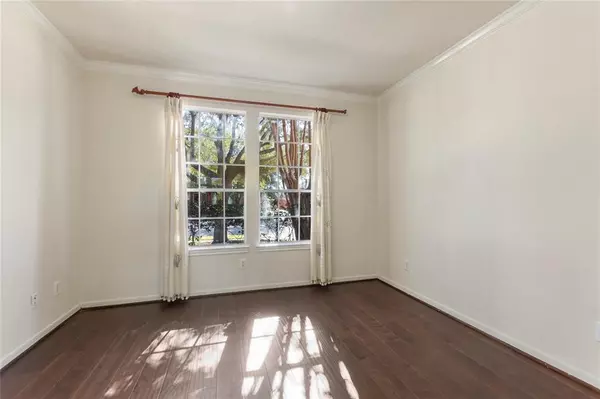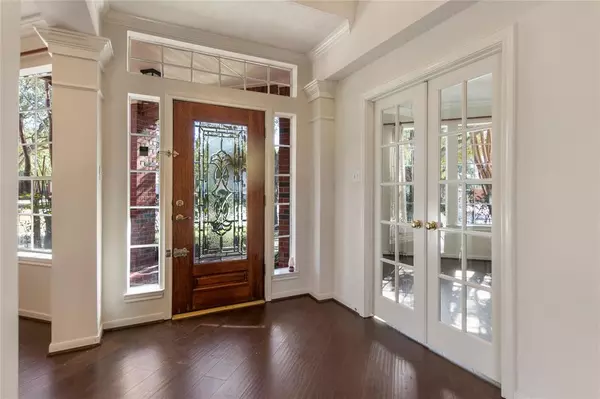$499,900
For more information regarding the value of a property, please contact us for a free consultation.
5 Beds
3.1 Baths
3,246 SqFt
SOLD DATE : 04/17/2023
Key Details
Property Type Single Family Home
Listing Status Sold
Purchase Type For Sale
Square Footage 3,246 sqft
Price per Sqft $146
Subdivision Lakes On Eldridge North Sec 08
MLS Listing ID 14522059
Sold Date 04/17/23
Style Traditional
Bedrooms 5
Full Baths 3
Half Baths 1
HOA Fees $164/ann
HOA Y/N 1
Year Built 2001
Annual Tax Amount $10,939
Tax Year 2022
Lot Size 8,742 Sqft
Acres 0.2007
Property Description
A Captivating Suburban retreat! This WELL MAINTAINED 5 bed, 3 1/2 bath home w/ 3-car tandem garage is located in a community w/paved walking trails, playground, lakes, tennis courts, clubhouse, & a pool! Through the inviting entry with spacious foyer awaits an open concept plan with soaring ceilings & engineered wood floors. Efficiently designed Kitchen w/42” oak cabinets, Corian countertops, Double door refrigerator, and gas cooktop. Opens to the breakfast area & light-filled family room w/ soaring double ceiling looking out onto the landscaped backyard. French door in private office or study. The primary bedroom is also located on the first floor, with a large bathroom with dual vanities, whirlpool tub and stand up shower. Up the grand stairway, are 4 generous sized bedrooms, gameroom, & two baths, one of the baths is a convenient Jack & Jill design. Available bus service to the different private schools such as Awty and the British School.
Location
State TX
County Harris
Area Eldridge North
Rooms
Bedroom Description Primary Bed - 1st Floor
Other Rooms Breakfast Room, Den, Formal Dining, Gameroom Up, Home Office/Study
Master Bathroom Primary Bath: Double Sinks, Primary Bath: Jetted Tub, Primary Bath: Separate Shower
Den/Bedroom Plus 5
Kitchen Breakfast Bar
Interior
Interior Features Alarm System - Owned, Drapes/Curtains/Window Cover, Dryer Included, Refrigerator Included, Washer Included
Heating Central Gas
Cooling Central Electric
Flooring Carpet, Engineered Wood, Tile
Fireplaces Number 1
Fireplaces Type Gaslog Fireplace
Exterior
Exterior Feature Back Yard Fenced, Controlled Subdivision Access, Fully Fenced, Private Driveway, Subdivision Tennis Court
Parking Features Attached Garage
Garage Spaces 3.0
Garage Description Auto Garage Door Opener
Roof Type Composition
Street Surface Concrete,Curbs
Accessibility Manned Gate
Private Pool No
Building
Lot Description Subdivision Lot
Story 2
Foundation Slab
Lot Size Range 0 Up To 1/4 Acre
Sewer Public Sewer
Water Public Water
Structure Type Brick,Wood
New Construction No
Schools
Elementary Schools Kirk Elementary School
Middle Schools Truitt Middle School
High Schools Cypress Ridge High School
School District 13 - Cypress-Fairbanks
Others
HOA Fee Include Clubhouse,Courtesy Patrol,Grounds,Limited Access Gates,On Site Guard,Recreational Facilities
Senior Community No
Restrictions Deed Restrictions
Tax ID 121-762-002-0017
Ownership Full Ownership
Energy Description Ceiling Fans
Acceptable Financing Cash Sale, Conventional, FHA, VA
Tax Rate 2.431
Disclosures Sellers Disclosure
Listing Terms Cash Sale, Conventional, FHA, VA
Financing Cash Sale,Conventional,FHA,VA
Special Listing Condition Sellers Disclosure
Read Less Info
Want to know what your home might be worth? Contact us for a FREE valuation!

Our team is ready to help you sell your home for the highest possible price ASAP

Bought with Better Homes and Gardens Real Estate Gary Greene - Memorial
GET MORE INFORMATION

Partner | Lic# LIC#592064






