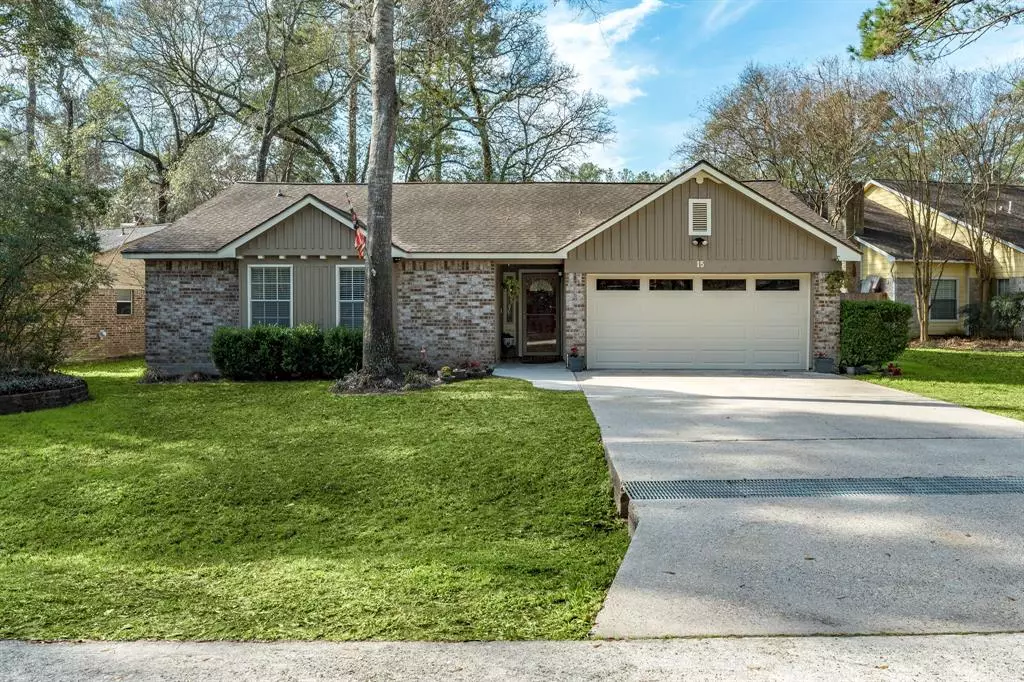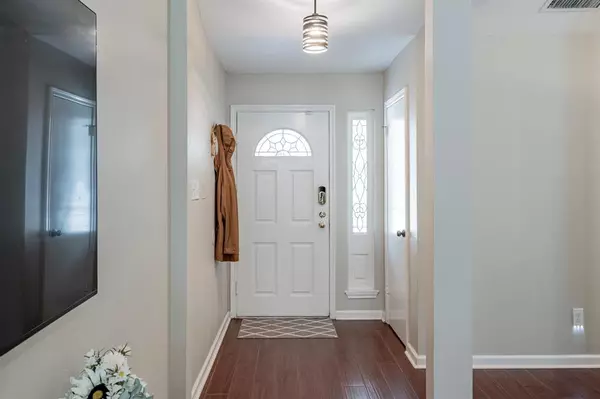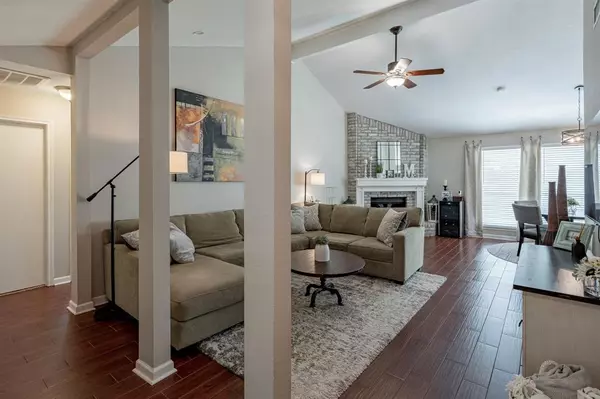$347,500
For more information regarding the value of a property, please contact us for a free consultation.
3 Beds
2 Baths
1,415 SqFt
SOLD DATE : 04/10/2023
Key Details
Property Type Single Family Home
Listing Status Sold
Purchase Type For Sale
Square Footage 1,415 sqft
Price per Sqft $231
Subdivision The Woodlands Panther Creek
MLS Listing ID 29190296
Sold Date 04/10/23
Style Traditional
Bedrooms 3
Full Baths 2
Year Built 1982
Annual Tax Amount $3,535
Tax Year 2022
Lot Size 6,824 Sqft
Acres 0.1567
Property Description
Renovated single story home on an idyllic cul-de-sac street in the Shadowcreek area of Panther Creek. The home features and open and bright layout with high ceilings. The family room features a raised brick hearth fireplace and a cathedral ceiling and is open to the dining room and updated kitchen which features white cabinetry and updated counters, backsplash, and appliances with views to the backyard. The primary bedroom also features a vaulted ceiling with clerestory windows and a renovated on trend bath with large shower and walk-in closet. The two secondary bedrooms feature box bay windows. The secondary bath is also recently renovated with on trend finishes. Patio and large backyard with plenty of room for activities. Wired for generator. Charming neighborhood is convenient to everything The Woodlands has to offer. Walking distance to Creekview Park and McCullough Junior High School and just minutes from Lake Woodlands and Town Center.
Location
State TX
County Montgomery
Community The Woodlands
Area The Woodlands
Rooms
Bedroom Description All Bedrooms Down,Walk-In Closet
Other Rooms Family Room, Living/Dining Combo, Utility Room in House
Master Bathroom Primary Bath: Shower Only, Secondary Bath(s): Tub/Shower Combo
Kitchen Breakfast Bar, Kitchen open to Family Room, Pantry
Interior
Interior Features Alarm System - Leased, Drapes/Curtains/Window Cover, Fire/Smoke Alarm, High Ceiling
Heating Central Gas
Cooling Central Electric
Flooring Carpet, Tile, Vinyl Plank
Fireplaces Number 1
Fireplaces Type Gas Connections, Wood Burning Fireplace
Exterior
Exterior Feature Back Yard Fenced, Patio/Deck, Porch, Subdivision Tennis Court
Parking Features Attached Garage
Garage Spaces 2.0
Garage Description Auto Garage Door Opener, Double-Wide Driveway
Roof Type Composition
Street Surface Concrete
Private Pool No
Building
Lot Description Cul-De-Sac, Subdivision Lot, Wooded
Faces East,North
Story 1
Foundation Slab
Lot Size Range 0 Up To 1/4 Acre
Sewer Public Sewer
Water Public Water, Water District
Structure Type Brick,Wood
New Construction No
Schools
Elementary Schools Glen Loch Elementary School
Middle Schools Mccullough Junior High School
High Schools The Woodlands High School
School District 11 - Conroe
Others
Senior Community No
Restrictions Deed Restrictions
Tax ID 9726-02-23800
Energy Description Attic Vents,Ceiling Fans,Digital Program Thermostat,Energy Star Appliances,Energy Star/CFL/LED Lights,High-Efficiency HVAC,North/South Exposure
Acceptable Financing Cash Sale, Conventional, FHA, VA
Tax Rate 1.9362
Disclosures Exclusions, Mud, Sellers Disclosure
Listing Terms Cash Sale, Conventional, FHA, VA
Financing Cash Sale,Conventional,FHA,VA
Special Listing Condition Exclusions, Mud, Sellers Disclosure
Read Less Info
Want to know what your home might be worth? Contact us for a FREE valuation!

Our team is ready to help you sell your home for the highest possible price ASAP

Bought with RE/MAX The Woodlands & Spring
GET MORE INFORMATION
Partner | Lic# LIC#592064






