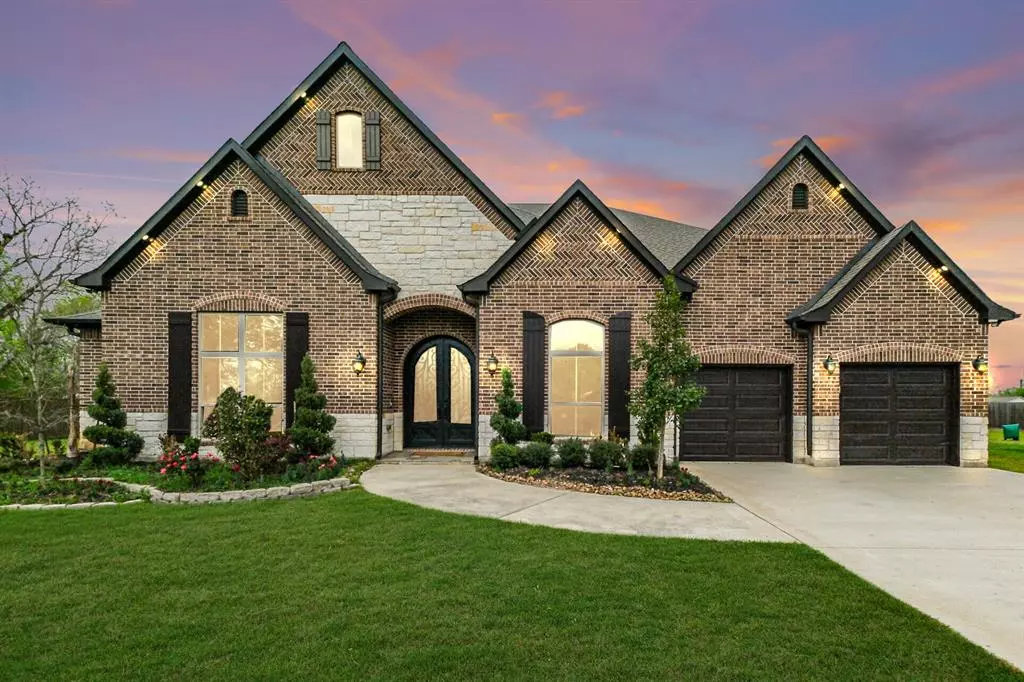$950,000
For more information regarding the value of a property, please contact us for a free consultation.
4 Beds
3.1 Baths
4,470 SqFt
SOLD DATE : 04/06/2023
Key Details
Property Type Single Family Home
Listing Status Sold
Purchase Type For Sale
Square Footage 4,470 sqft
Price per Sqft $205
Subdivision H T & B R R
MLS Listing ID 86299181
Sold Date 04/06/23
Style Traditional
Bedrooms 4
Full Baths 3
Half Baths 1
Year Built 2017
Annual Tax Amount $10,313
Tax Year 2022
Lot Size 2.000 Acres
Acres 2.0
Property Description
Beautiful custom built one story offers luxury lifestyle with the privacy of acreage & room for horses in your 4 stalls. From the moment you enter this home, you experience the style. Double front entry, warm wood floors, 12-14' ceilings, crown moldings, Restoration Hardware chandeliers, custom cabinets throughout, new carpet in bedrooms and game room, large walk-in closets, and so much more. A gourmet kitchen with stunning island, granite counters, tumbled stone backsplash & wine chiller. Spacious living space open to kitchen and entertaining areas complete with RH chandelier, gas fireplace, tumbled stone surround and built-ins. Owner's retreat with en suite w/large spa shower, separate vanities, jetted tub, and two fantastic closets. Large secondary bedrooms with Hollywood style bath. MIL suite with private bath. Oversized patio w/kitchen for entertaining. 4 enclosed stables and extra open stables for additional livestock. Extra room with A/C. Close to HWY 288 to Med Center.
Location
State TX
County Brazoria
Area Alvin North
Rooms
Bedroom Description All Bedrooms Down,En-Suite Bath
Other Rooms Breakfast Room, Family Room, Formal Dining, Gameroom Down, Home Office/Study, Quarters/Guest House, Utility Room in House
Master Bathroom Hollywood Bath, Primary Bath: Separate Shower, Primary Bath: Soaking Tub, Secondary Bath(s): Double Sinks, Secondary Bath(s): Tub/Shower Combo
Kitchen Breakfast Bar, Kitchen open to Family Room, Soft Closing Cabinets, Soft Closing Drawers, Under Cabinet Lighting, Walk-in Pantry
Interior
Interior Features Alarm System - Owned, Crown Molding, High Ceiling
Heating Central Electric
Cooling Central Electric
Flooring Carpet, Engineered Wood, Tile
Fireplaces Number 1
Fireplaces Type Mock Fireplace
Exterior
Exterior Feature Back Green Space, Back Yard Fenced, Barn/Stable, Covered Patio/Deck, Outdoor Kitchen, Sprinkler System
Parking Features Attached Garage, Tandem
Garage Spaces 3.0
Garage Description Double-Wide Driveway
Roof Type Composition
Accessibility Driveway Gate
Private Pool No
Building
Lot Description Cleared, Other
Story 1
Foundation Slab
Lot Size Range 2 Up to 5 Acres
Sewer Septic Tank
Water Aerobic, Well
Structure Type Brick,Stone
New Construction No
Schools
Elementary Schools E C Mason Elementary School
Middle Schools Fairview Junior High School
High Schools Iowa Colony High School
School District 3 - Alvin
Others
Senior Community No
Restrictions Unknown
Tax ID 0231-0039-111
Ownership Full Ownership
Acceptable Financing Cash Sale, Conventional, USDA Loan, VA
Tax Rate 2.1307
Disclosures Sellers Disclosure
Listing Terms Cash Sale, Conventional, USDA Loan, VA
Financing Cash Sale,Conventional,USDA Loan,VA
Special Listing Condition Sellers Disclosure
Read Less Info
Want to know what your home might be worth? Contact us for a FREE valuation!

Our team is ready to help you sell your home for the highest possible price ASAP

Bought with Keystone Realty Group
GET MORE INFORMATION
Partner | Lic# LIC#592064






