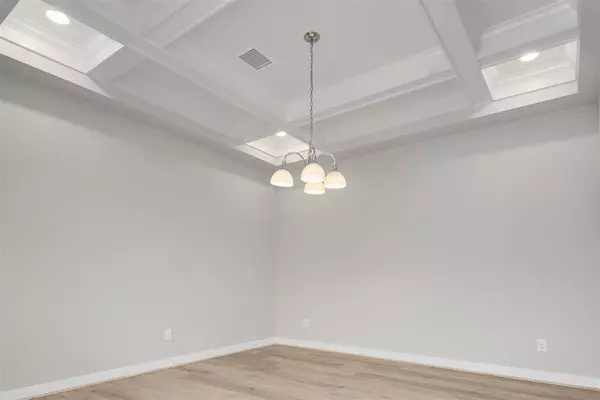$359,990
For more information regarding the value of a property, please contact us for a free consultation.
3 Beds
2.1 Baths
2,138 SqFt
SOLD DATE : 03/31/2023
Key Details
Property Type Single Family Home
Listing Status Sold
Purchase Type For Sale
Square Footage 2,138 sqft
Price per Sqft $168
Subdivision Canyon Gate At Legends Ranch
MLS Listing ID 10950171
Sold Date 03/31/23
Style Traditional
Bedrooms 3
Full Baths 2
Half Baths 1
HOA Fees $82/ann
HOA Y/N 1
Year Built 2022
Lot Size 3,771 Sqft
Property Description
Last NEW CONSTRUCTION opportunities in the gated community of Legends Ranch are MOVE-IN READY. Exquisite designer selections throughout every inch of this 3 bedroom, 2 ½ bath, 2 car garage home on a corner lot. The property features an open concept floor plan with kitchen, dining, family area and bonus Zoom room on the first floor. All bedrooms up plus a flex space. The primary suite includes two large walk-in closets. Features include Quartz counters, Samsung stainless steel appliances, Delta plumbing fixtures, framed bathroom mirrors, Richelieu hardware on cabinet doors and drawers, luxury vinyl plank flooring in downstairs common areas, Mohawk carpet in bedrooms, tankless hot water heater, gutters, covered back patio and NO BACKYARD NEIGHBORS! Enjoy all this community has to offer – swim, tennis, basketball, parks, trails & more. 2.56% TAX RATE and zoned to highly acclaimed CONROE ISD! Convenient access to 99, I-45 and the Hardy Toll Road and just minutes to The Woodlands. HURRY!!
Location
State TX
County Montgomery
Area Spring Northeast
Rooms
Bedroom Description Walk-In Closet
Other Rooms 1 Living Area, Family Room, Formal Dining, Formal Living, Home Office/Study, Kitchen/Dining Combo, Living Area - 1st Floor, Media, Utility Room in House
Master Bathroom Half Bath, Primary Bath: Double Sinks, Secondary Bath(s): Double Sinks, Secondary Bath(s): Tub/Shower Combo
Kitchen Island w/o Cooktop, Kitchen open to Family Room
Interior
Interior Features Alarm System - Owned, Fire/Smoke Alarm, Prewired for Alarm System
Heating Central Gas
Cooling Central Electric
Flooring Carpet, Tile, Vinyl Plank
Exterior
Exterior Feature Back Yard, Back Yard Fenced, Controlled Subdivision Access, Covered Patio/Deck, Sprinkler System, Subdivision Tennis Court
Parking Features Attached Garage
Garage Spaces 2.0
Roof Type Composition
Street Surface Concrete,Curbs,Gutters
Accessibility Automatic Gate, Manned Gate
Private Pool No
Building
Lot Description Subdivision Lot
Faces North
Story 2
Foundation Slab
Lot Size Range 0 Up To 1/4 Acre
Builder Name CitySide Homes
Water Water District
Structure Type Brick,Cement Board,Stone
New Construction Yes
Schools
Elementary Schools Birnham Woods Elementary School
Middle Schools York Junior High School
High Schools Grand Oaks High School
School District 11 - Conroe
Others
HOA Fee Include Grounds,Recreational Facilities
Senior Community No
Restrictions Deed Restrictions
Tax ID NA
Ownership Full Ownership
Energy Description Ceiling Fans,Digital Program Thermostat,Energy Star Appliances,High-Efficiency HVAC,HVAC>13 SEER,Insulated/Low-E windows,Insulation - Blown Fiberglass,North/South Exposure,Radiant Attic Barrier,Solar Screens,Tankless/On-Demand H2O Heater
Acceptable Financing Cash Sale, Conventional, FHA, Investor, VA
Disclosures No Disclosures
Green/Energy Cert Home Energy Rating/HERS
Listing Terms Cash Sale, Conventional, FHA, Investor, VA
Financing Cash Sale,Conventional,FHA,Investor,VA
Special Listing Condition No Disclosures
Read Less Info
Want to know what your home might be worth? Contact us for a FREE valuation!

Our team is ready to help you sell your home for the highest possible price ASAP

Bought with Century 21 Realty Partners
GET MORE INFORMATION

Partner | Lic# LIC#592064






