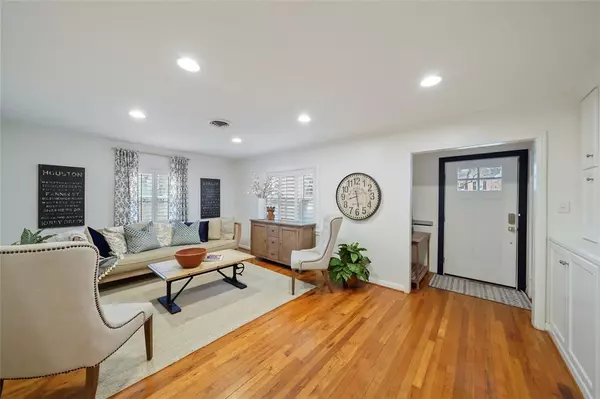$650,000
For more information regarding the value of a property, please contact us for a free consultation.
3 Beds
2 Baths
1,797 SqFt
SOLD DATE : 03/28/2023
Key Details
Property Type Single Family Home
Listing Status Sold
Purchase Type For Sale
Square Footage 1,797 sqft
Price per Sqft $361
Subdivision Garden Oaks
MLS Listing ID 70044535
Sold Date 03/28/23
Style Traditional
Bedrooms 3
Full Baths 2
HOA Fees $2/ann
Year Built 1950
Lot Size 7,560 Sqft
Property Description
4129 Apollo is a picture perfect quaint updated 3/2 Garden Oaks single story home with a 2 car detached garage all behind an iron driveway gate. From the moment you enter you will be smiling. The house is filled with natural daylighting. Previous owners created a chef's kitchen painted in one of today's favorite colors, blue! Ample quartz countertops compliment the white subway tile & the stainless appliances, plus provide a large breakfast bar. The primary en-suite bedroom is an oasis for the homeowner. New French doors from the den lead to the updated patio + a pergola and outdoor TV with surround sound. The garage has a new roof, insulation, sheetrock, lighting, cabinets & attic storage. Hardwood floors throughout, fresh paint plus a floor plan that provides the homeowner options. Make sure to see the update list attached. Zoned to Garden Oaks Elem. Walking distance to coffee
shops & restaurants that make Oak Forest/Garden Oaks special. SHOWING BEGINS SUN 2/19 AT OPEN HOUSE 2-4
Location
State TX
County Harris
Area Garden Oaks
Rooms
Bedroom Description All Bedrooms Down,Primary Bed - 1st Floor,Split Plan,Walk-In Closet
Other Rooms Family Room, Formal Living, Kitchen/Dining Combo, Living Area - 1st Floor, Utility Room in House
Master Bathroom Primary Bath: Double Sinks, Primary Bath: Shower Only, Secondary Bath(s): Tub/Shower Combo, Vanity Area
Kitchen Pantry, Pot Filler, Pots/Pans Drawers, Soft Closing Cabinets, Soft Closing Drawers, Under Cabinet Lighting
Interior
Interior Features Alarm System - Owned, Crown Molding, Drapes/Curtains/Window Cover, Dryer Included, Fire/Smoke Alarm, Refrigerator Included, Washer Included
Heating Central Gas
Cooling Central Electric
Flooring Tile, Wood
Exterior
Exterior Feature Back Yard Fenced, Covered Patio/Deck, Porch, Private Driveway, Sprinkler System
Parking Features Detached Garage
Garage Spaces 2.0
Garage Description Auto Driveway Gate, Driveway Gate
Roof Type Composition
Street Surface Concrete
Accessibility Driveway Gate
Private Pool No
Building
Lot Description Subdivision Lot
Faces East
Story 1
Foundation Slab
Lot Size Range 0 Up To 1/4 Acre
Sewer Public Sewer
Water Public Water
Structure Type Cement Board,Wood
New Construction No
Schools
Elementary Schools Garden Oaks Elementary School
Middle Schools Black Middle School
High Schools Waltrip High School
School District 27 - Houston
Others
Senior Community No
Restrictions Deed Restrictions
Tax ID 066-046-057-0003
Energy Description Ceiling Fans,Digital Program Thermostat,Insulated Doors,Insulated/Low-E windows,Insulation - Other
Acceptable Financing Cash Sale, Conventional
Disclosures Sellers Disclosure
Listing Terms Cash Sale, Conventional
Financing Cash Sale,Conventional
Special Listing Condition Sellers Disclosure
Read Less Info
Want to know what your home might be worth? Contact us for a FREE valuation!

Our team is ready to help you sell your home for the highest possible price ASAP

Bought with Steel Door Realty
GET MORE INFORMATION

Partner | Lic# LIC#592064






