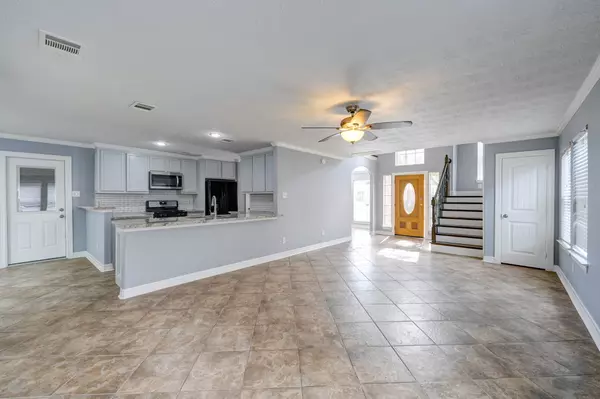$260,000
For more information regarding the value of a property, please contact us for a free consultation.
3 Beds
3 Baths
2,148 SqFt
SOLD DATE : 03/20/2023
Key Details
Property Type Single Family Home
Sub Type Detached
Listing Status Sold
Purchase Type For Sale
Square Footage 2,148 sqft
Price per Sqft $121
Subdivision Lexington Woods
MLS Listing ID 92330696
Sold Date 03/20/23
Style Traditional
Bedrooms 3
Full Baths 2
Half Baths 1
HOA Fees $2/ann
HOA Y/N Yes
Year Built 2001
Annual Tax Amount $4,992
Tax Year 2021
Lot Size 6,050 Sqft
Acres 0.1389
Property Sub-Type Detached
Property Description
Fall in love with this wonderful 3-bedroom, 2.5-bathroom home in Lexington Woods, which boasts a brick exterior, tile flooring, crown molding, formal dining room, game room, open great room, and a gazebo in the spacious backyard. Impress your guests in the kitchen, fully equipped with granite countertops, tile backsplash, gas cooktop, breakfast bar, and dining nook. The spa-like primary suite features a walk-in closet, dual vanities, a soaking tub, and a separate shower. Residents enjoy tennis courts, a swimming pool, and walking trails. Commuters enjoy quick access to the Grand Parkway, I-45, and the Hardy Toll Road. Residents are only a short distance from a variety of shopping, dining, and entertainment, including Old Town Spring, Pundt Park, and The Woodlands Mall. Zoned to the recognized Spring ISD.
Location
State TX
County Harris
Area Spring East
Interior
Interior Features Breakfast Bar, Double Vanity, Granite Counters, Soaking Tub, Separate Shower, Ceiling Fan(s), Programmable Thermostat
Heating Central, Gas
Cooling Central Air, Electric
Flooring Tile, Wood
Fireplace No
Appliance Disposal, Gas Oven, Gas Range, Microwave
Laundry Washer Hookup, Electric Dryer Hookup, Gas Dryer Hookup
Exterior
Parking Features Attached, Garage
Garage Spaces 2.0
Water Access Desc Public
Roof Type Composition
Private Pool No
Building
Lot Description Cul-De-Sac, Subdivision
Story 2
Entry Level Two
Foundation Slab
Sewer Public Sewer
Water Public
Architectural Style Traditional
Level or Stories Two
New Construction No
Schools
Elementary Schools John Winship Elementary School
Middle Schools Twin Creeks Middle School
High Schools Spring High School
School District 48 - Spring
Others
HOA Name Chaparral Management
Tax ID 116-107-001-0015
Security Features Smoke Detector(s)
Acceptable Financing Cash, Conventional, FHA, VA Loan
Listing Terms Cash, Conventional, FHA, VA Loan
Read Less Info
Want to know what your home might be worth? Contact us for a FREE valuation!

Our team is ready to help you sell your home for the highest possible price ASAP

Bought with Lucky Money Real Estate
GET MORE INFORMATION

Partner | Lic# LIC#592064






