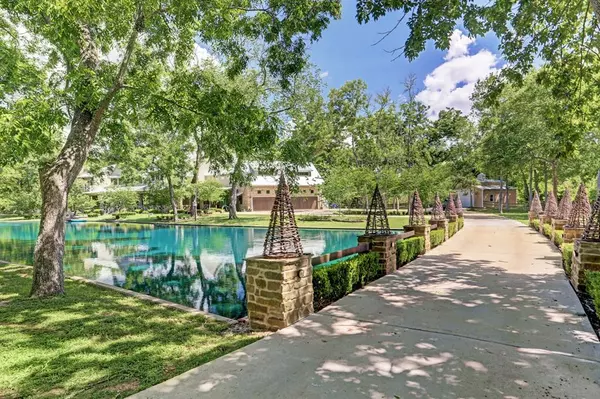$2,000,000
For more information regarding the value of a property, please contact us for a free consultation.
5 Beds
4 Baths
5,601 SqFt
SOLD DATE : 03/17/2023
Key Details
Property Type Single Family Home
Listing Status Sold
Purchase Type For Sale
Square Footage 5,601 sqft
Price per Sqft $357
Subdivision Sienna Point Sec 2
MLS Listing ID 86639402
Sold Date 03/17/23
Style Other Style,Ranch
Bedrooms 5
Full Baths 4
HOA Fees $95/ann
HOA Y/N 1
Year Built 2015
Annual Tax Amount $26,005
Tax Year 2021
Lot Size 4.046 Acres
Acres 4.046
Property Description
Meticulously crafted by architect Don Purser & Regan Custom Homes, this 5BD/4BA modern farmhouse showplace delivers expansive jaw-dropping designer interiors & remarkable indoor-outdoor lakeside living on
more than 4 acres in ultra-desirable Sienna Point. Bespoke millwork, one-of-a-kind lighting, soaring beamed ceilings & premium flooring throughout. Relax & entertain in exquisite frml dining & great room. Enjoy chef's kitchen w/upscale appliances & massive island. Lg bedrooms & bathrooms provide lavish accommodations for friends & family. Study, laundry room & lg pantry complete the layout. Outside, sprawling covered
flagstone porches welcome phenomenal al fresco entertaining. This prized gated country estate includes
a bulkhead pond, 2 barns, animal enclosures, custom entry gate, & 4-car garage with
buildable space above. Multiple fireplaces, outdoor kitchen & novel splash pad. "Reindeer Room" for whatever hobby your heart desires. Outstanding location. Never Flooded!
Location
State TX
County Fort Bend
Area Sienna Area
Rooms
Bedroom Description 2 Bedrooms Down,2 Primary Bedrooms,En-Suite Bath,Walk-In Closet
Other Rooms Breakfast Room, Family Room, Formal Dining, Guest Suite, Home Office/Study, Living Area - 1st Floor, Utility Room in House
Master Bathroom Hollywood Bath, Primary Bath: Double Sinks, Primary Bath: Separate Shower, Primary Bath: Soaking Tub, Vanity Area
Den/Bedroom Plus 5
Kitchen Instant Hot Water, Island w/o Cooktop, Pantry, Pot Filler, Pots/Pans Drawers
Interior
Interior Features Alarm System - Owned, Balcony, Crown Molding, Drapes/Curtains/Window Cover, Fire/Smoke Alarm, Formal Entry/Foyer, High Ceiling
Heating Propane
Cooling Central Electric
Fireplaces Number 3
Fireplaces Type Gas Connections, Gaslog Fireplace, Wood Burning Fireplace
Exterior
Exterior Feature Back Green Space, Back Yard, Back Yard Fenced, Balcony, Barn/Stable, Covered Patio/Deck, Fully Fenced, Outdoor Fireplace, Outdoor Kitchen, Patio/Deck
Parking Features Attached Garage, Oversized Garage
Garage Spaces 4.0
Waterfront Description Bulkhead,Pond
Roof Type Aluminum
Private Pool No
Building
Lot Description Cul-De-Sac, Subdivision Lot, Water View, Waterfront
Story 2
Foundation Slab on Builders Pier
Lot Size Range 2 Up to 5 Acres
Sewer Septic Tank
Structure Type Stone,Stucco
New Construction No
Schools
Elementary Schools Heritage Rose Elementary School
Middle Schools Thornton Middle School (Fort Bend)
High Schools Ridge Point High School
School District 19 - Fort Bend
Others
Senior Community No
Restrictions Deed Restrictions,Horses Allowed
Tax ID 8126-02-001-0340-907
Energy Description Other Energy Features,Radiant Attic Barrier,Tankless/On-Demand H2O Heater
Acceptable Financing Cash Sale, Conventional
Tax Rate 2.2129
Disclosures Sellers Disclosure
Listing Terms Cash Sale, Conventional
Financing Cash Sale,Conventional
Special Listing Condition Sellers Disclosure
Read Less Info
Want to know what your home might be worth? Contact us for a FREE valuation!

Our team is ready to help you sell your home for the highest possible price ASAP

Bought with Excellent Properties, Inc.
GET MORE INFORMATION
Partner | Lic# LIC#592064






