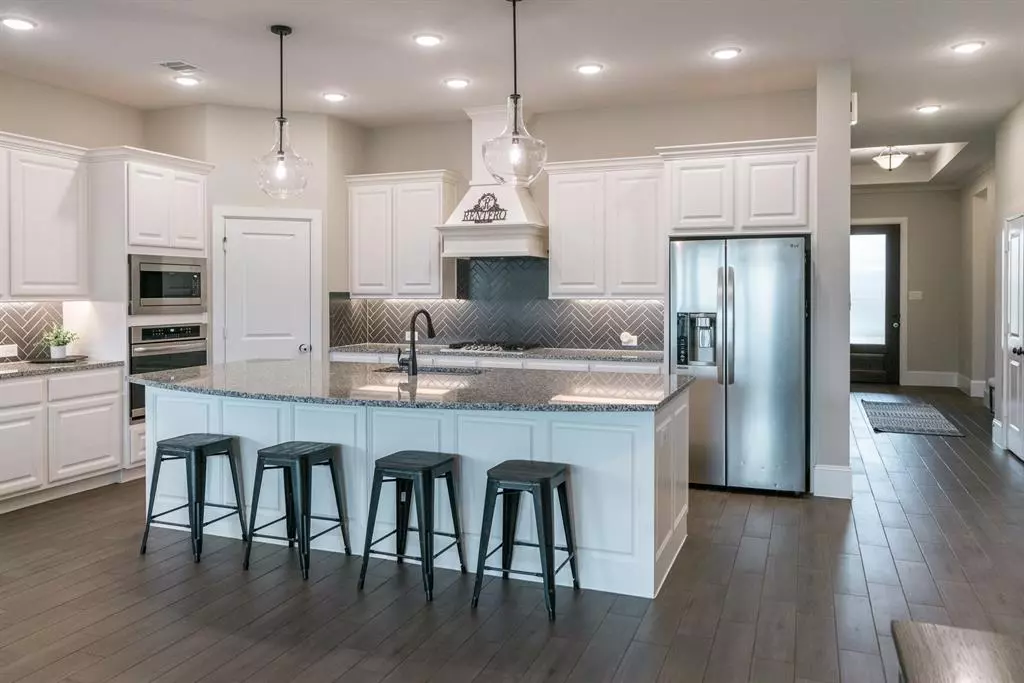$469,000
For more information regarding the value of a property, please contact us for a free consultation.
4 Beds
3 Baths
2,790 SqFt
SOLD DATE : 03/02/2023
Key Details
Property Type Single Family Home
Listing Status Sold
Purchase Type For Sale
Square Footage 2,790 sqft
Price per Sqft $179
Subdivision Mission Ranch Ph 101
MLS Listing ID 35769276
Sold Date 03/02/23
Style Contemporary/Modern,Traditional
Bedrooms 4
Full Baths 3
HOA Fees $126/ann
HOA Y/N 1
Year Built 2019
Annual Tax Amount $9,984
Tax Year 2022
Lot Size 8,756 Sqft
Acres 0.201
Property Description
Come & tour this beautiful & immaculate home in Mission Ranch. This 4 bedroom, 3 bathroom, 3 way split floor plan is sure to meet your families needs. The bonus room off the kitchen area is adorned with French doors. Get creative! This flex space could be a home gym, play room, formal study, living or dining room. The main area was built for entertaining. The open lay out has a wrap around counter top & large presentation island. Enjoy visiting with your guests as they flow seamlessly between the dining area, living room & kitchen. Enter through the garage to a mudlocker. The large utility room is a fan favorite too! The large covered back patio is the perfect place to start your day with a cup of coffee or end the day with an iced cold drink. Neighborhood notes: First Class Clubhouse, Fitness Center, Pickle Ball Courts, Resort Style Pool, Sparkling Private Lake, Parks & Green Spaces, Scenic Trails & High-Speed Fiber Internet. Come & tour today, this home won't last long!
Location
State TX
County Brazos
Rooms
Bedroom Description All Bedrooms Down,Primary Bed - 1st Floor
Other Rooms Breakfast Room, Family Room, Formal Dining, Home Office/Study, Library, Utility Room in House
Master Bathroom Primary Bath: Double Sinks, Primary Bath: Separate Shower
Den/Bedroom Plus 4
Kitchen Breakfast Bar, Island w/o Cooktop, Kitchen open to Family Room, Pantry
Interior
Heating Central Gas
Cooling Central Electric
Flooring Carpet, Tile
Exterior
Exterior Feature Back Yard Fenced, Covered Patio/Deck, Fully Fenced, Sprinkler System, Subdivision Tennis Court
Parking Features Attached Garage
Garage Spaces 2.0
Roof Type Composition
Private Pool No
Building
Lot Description Cleared, Subdivision Lot
Story 1
Foundation Slab
Lot Size Range 0 Up To 1/4 Acre
Sewer Public Sewer
Water Public Water
Structure Type Brick
New Construction No
Schools
Elementary Schools River Bend Elementary School
Middle Schools Wellborn Middle School
High Schools A & M Consolidated High School
School District 153 - College Station
Others
HOA Fee Include Clubhouse,Grounds,Recreational Facilities
Senior Community No
Restrictions Deed Restrictions
Tax ID 418177
Energy Description Ceiling Fans,Digital Program Thermostat,Energy Star/CFL/LED Lights,High-Efficiency HVAC,HVAC>13 SEER,Insulated/Low-E windows,Insulation - Batt,Radiant Attic Barrier
Tax Rate 2.1321
Disclosures Sellers Disclosure
Special Listing Condition Sellers Disclosure
Read Less Info
Want to know what your home might be worth? Contact us for a FREE valuation!

Our team is ready to help you sell your home for the highest possible price ASAP

Bought with Non-MLS
GET MORE INFORMATION
Partner | Lic# LIC#592064






