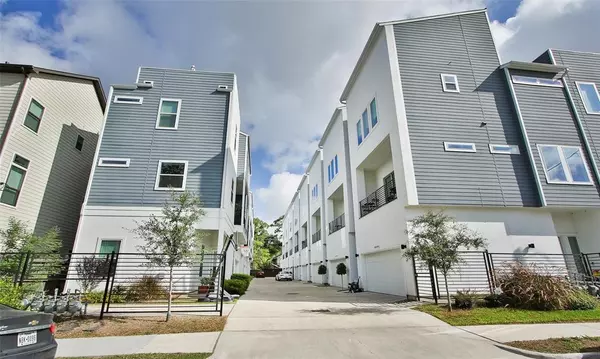$449,000
For more information regarding the value of a property, please contact us for a free consultation.
3 Beds
3.1 Baths
2,219 SqFt
SOLD DATE : 03/02/2023
Key Details
Property Type Single Family Home
Listing Status Sold
Purchase Type For Sale
Square Footage 2,219 sqft
Price per Sqft $197
Subdivision Neo Garden Oaks
MLS Listing ID 8619436
Sold Date 03/02/23
Style Contemporary/Modern
Bedrooms 3
Full Baths 3
Half Baths 1
Year Built 2020
Annual Tax Amount $8,248
Tax Year 2021
Lot Size 1,518 Sqft
Acres 0.0348
Property Description
Fantastic 3-Bedroom/3.5-Bath Free-Standing Home With A 2-Car Garage And 4th Floor Roof-Top Terrace! Situated In Sought-After Garden Oaks And Close To Several Great Venues; The Home Features An Open Floor Plan With Striking Wood Floors Thru-Out All Four Levels, Designer Tiles In The Baths, And Carpet In The Bedrooms; The Living/Kitchen/Dining Spaces Located On The 2nd Floor Are Wonderful For Relaxing Or Entertaining; The Island Kitchen Is Ideal For The Host And Features Gorgeous White Quartz Counters, High End Appliances, Soft Close Drawers/Cabinets, And A Wine Fridge; The Luxurious Primary Suite Offers A Beautifully Designed Full Bathroom With A Frameless Shower, Stylish Soaking Tub, Quartz Counters, Dual Sinks, And Two Spacious Walk-In Closets; All Bedrooms Have Ensuite Baths! There Is An Awesome Roof-Top Terrace With Great Views And Gas/Water Connections - Perfect For Entertaining, BBQ'ing, And Relaxing! Quick And Easy Access To Downtown, The 610 Loop, I-45, And Other Major Roads.
Location
State TX
County Harris
Area Oak Forest East Area
Rooms
Bedroom Description 1 Bedroom Down - Not Primary BR,En-Suite Bath,Primary Bed - 3rd Floor,Walk-In Closet
Other Rooms Formal Dining, Formal Living, Living Area - 2nd Floor, Living/Dining Combo, Utility Room in House
Master Bathroom Half Bath, Primary Bath: Double Sinks, Primary Bath: Separate Shower, Primary Bath: Soaking Tub, Secondary Bath(s): Tub/Shower Combo
Kitchen Island w/ Cooktop, Kitchen open to Family Room, Pots/Pans Drawers, Soft Closing Cabinets, Soft Closing Drawers, Under Cabinet Lighting, Walk-in Pantry
Interior
Interior Features Drapes/Curtains/Window Cover, Dry Bar, Fire/Smoke Alarm, High Ceiling, Prewired for Alarm System, Split Level, Wired for Sound
Heating Central Gas, Zoned
Cooling Central Electric, Zoned
Flooring Carpet, Engineered Wood, Tile
Exterior
Exterior Feature Balcony, Exterior Gas Connection, Partially Fenced, Rooftop Deck
Parking Features Attached Garage
Garage Spaces 2.0
Garage Description Auto Garage Door Opener
Roof Type Composition
Street Surface Concrete,Curbs
Private Pool No
Building
Lot Description Patio Lot
Faces South
Story 3
Foundation Slab
Lot Size Range 0 Up To 1/4 Acre
Sewer Public Sewer
Water Public Water
Structure Type Cement Board,Stucco
New Construction No
Schools
Elementary Schools Garden Oaks Elementary School
Middle Schools Black Middle School
High Schools Waltrip High School
School District 27 - Houston
Others
Senior Community No
Restrictions Unknown
Tax ID 140-743-001-0007
Energy Description Attic Vents,Ceiling Fans,Digital Program Thermostat,High-Efficiency HVAC,HVAC>13 SEER,Insulated/Low-E windows,Insulation - Batt,Insulation - Blown Cellulose,Radiant Attic Barrier
Acceptable Financing Cash Sale, Conventional
Tax Rate 2.3307
Disclosures Sellers Disclosure
Listing Terms Cash Sale, Conventional
Financing Cash Sale,Conventional
Special Listing Condition Sellers Disclosure
Read Less Info
Want to know what your home might be worth? Contact us for a FREE valuation!

Our team is ready to help you sell your home for the highest possible price ASAP

Bought with Better Homes and Gardens Real Estate Gary Greene - Champions
GET MORE INFORMATION

Partner | Lic# LIC#592064






