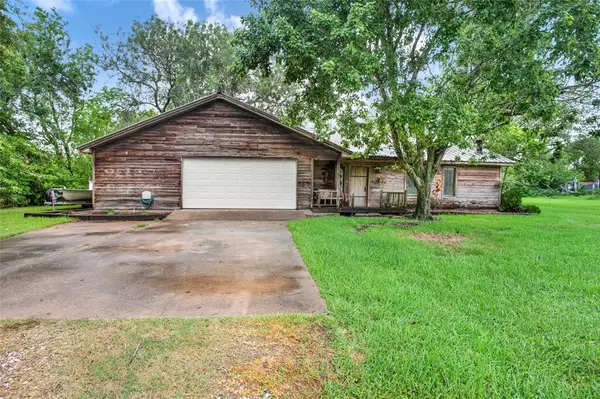$299,900
For more information regarding the value of a property, please contact us for a free consultation.
4 Beds
4 Baths
2,470 SqFt
SOLD DATE : 02/23/2023
Key Details
Property Type Single Family Home
Listing Status Sold
Purchase Type For Sale
Square Footage 2,470 sqft
Price per Sqft $109
Subdivision H T & B R R
MLS Listing ID 50834334
Sold Date 02/23/23
Style Other Style
Bedrooms 4
Full Baths 4
Year Built 1984
Annual Tax Amount $4,003
Tax Year 2021
Lot Size 3.114 Acres
Acres 3.114
Property Description
Enjoy the tranquility of rural living in this rustic themed farmhouse styled property. Easy access to 35 and Hwy 6 for quick commute Alvin Community College, shopping, Clear Lake Bay Area and Pearland. Home is situated on 3 acres of cleared land with expanded 3200 sq ft home ready to add finishing touches or update to your desired esthetic look. The 4 bedroom, 4 bath home layout includes split plan with mother-in-law suite and private bath, main area guest bath and his and her master baths with dueling large walk in closets. Metal roof, newer HVACs and double pane windows. Property has power underground, septic, water well house, extended parking pad and small pond toward the back half of the property with extended power to supply light, aerator or add electric fencing. NO HOA & NO RESTRICTIONS! Bring your horses. Zoned to Alvin ISD. Property to be sold as is and can be subdivided for second homestead. Priced to reflect needed updates and repairs. MOTIVATED/CONSIDERING ALL OFFERS
Location
State TX
County Brazoria
Area Alvin South
Rooms
Bedroom Description All Bedrooms Down,En-Suite Bath,Sitting Area,Split Plan,Walk-In Closet
Other Rooms 1 Living Area, Kitchen/Dining Combo, Utility Room in Garage
Master Bathroom Primary Bath: Shower Only, Primary Bath: Soaking Tub, Secondary Bath(s): Shower Only, Secondary Bath(s): Tub/Shower Combo, Two Primary Baths, Vanity Area
Den/Bedroom Plus 4
Interior
Heating Central Electric
Cooling Central Electric
Flooring Carpet, Laminate, Stone, Tile, Wood
Fireplaces Number 1
Fireplaces Type Freestanding, Wood Burning Fireplace
Exterior
Parking Features Attached Garage, Oversized Garage
Garage Spaces 2.0
Roof Type Aluminum
Private Pool No
Building
Lot Description Cleared
Faces South
Story 1
Foundation Block & Beam, Slab
Lot Size Range 2 Up to 5 Acres
Sewer Septic Tank
Water Well
Structure Type Wood
New Construction No
Schools
Elementary Schools Walt Disney Elementary School
Middle Schools Alvin Junior High School
High Schools Alvin High School
School District 3 - Alvin
Others
Senior Community No
Restrictions Horses Allowed,No Restrictions
Tax ID 0222-0009-113
Energy Description Ceiling Fans,Insulated/Low-E windows
Acceptable Financing Cash Sale, Conventional, FHA, Investor, USDA Loan
Tax Rate 2.2174
Disclosures Sellers Disclosure
Listing Terms Cash Sale, Conventional, FHA, Investor, USDA Loan
Financing Cash Sale,Conventional,FHA,Investor,USDA Loan
Special Listing Condition Sellers Disclosure
Read Less Info
Want to know what your home might be worth? Contact us for a FREE valuation!

Our team is ready to help you sell your home for the highest possible price ASAP

Bought with RE/MAX Real Estate Assoc.
GET MORE INFORMATION
Partner | Lic# LIC#592064






