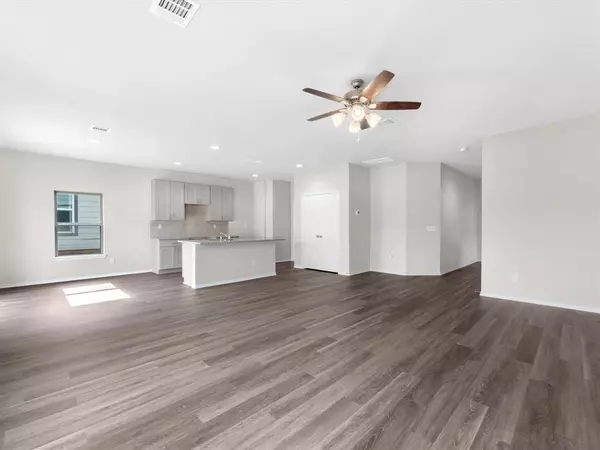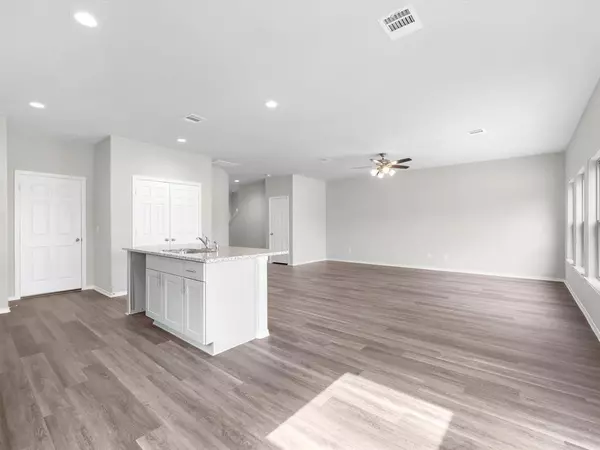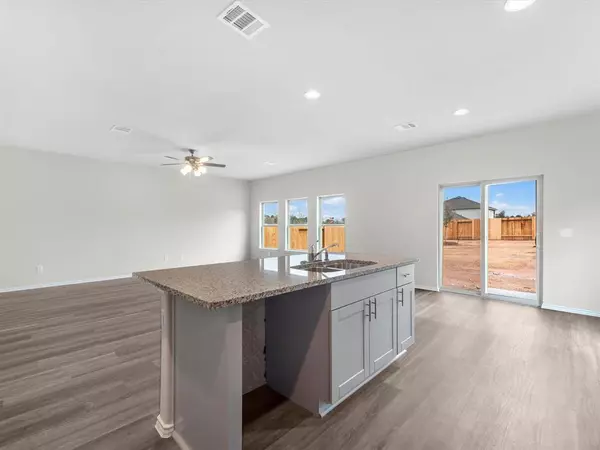$267,210
For more information regarding the value of a property, please contact us for a free consultation.
4 Beds
2.1 Baths
2,065 SqFt
SOLD DATE : 02/24/2023
Key Details
Property Type Single Family Home
Listing Status Sold
Purchase Type For Sale
Square Footage 2,065 sqft
Price per Sqft $129
Subdivision Chapel Run
MLS Listing ID 91085018
Sold Date 02/24/23
Style Traditional
Bedrooms 4
Full Baths 2
Half Baths 1
HOA Fees $45/ann
HOA Y/N 1
Year Built 2022
Lot Size 5,747 Sqft
Property Description
The Chelsea Floorplan - This large two story has the biggest primary bedroom we offer. It is like a suite at the back of the home. Front brick and stone make this home even more special. Upon entering, you will be greeted by the giant granted island and quarts 1/2 bath. There is a sunny back patio area perfect for catching rays. The floor is covered in vinyl planking individually laid for a look of real wood. The primary suite has a shower and soaker tub to pamper yourself. **Stainless Steel Refrigerator and EXPOXY FLOORING IN GARAGE** This is a true retreat located just 1 mile from the lake. Quiet community with rolling hills, zoned to Conroe ISD.
Location
State TX
County Montgomery
Area Lake Conroe Area
Rooms
Bedroom Description Primary Bed - 1st Floor
Master Bathroom Half Bath
Kitchen Breakfast Bar, Kitchen open to Family Room
Interior
Heating Central Gas
Cooling Central Electric
Flooring Carpet, Vinyl Plank
Exterior
Exterior Feature Back Yard, Back Yard Fenced, Covered Patio/Deck
Parking Features Attached Garage
Garage Spaces 2.0
Roof Type Composition
Street Surface Concrete,Curbs
Private Pool No
Building
Lot Description Subdivision Lot
Story 1
Foundation Slab
Builder Name Rausch Coleman Homes
Water Water District
Structure Type Brick
New Construction Yes
Schools
Elementary Schools Stewart Elementary School (Conroe)
Middle Schools Peet Junior High School
High Schools Conroe High School
School District 11 - Conroe
Others
Senior Community No
Restrictions Deed Restrictions
Tax ID 3406-00-03700
Energy Description Ceiling Fans,Digital Program Thermostat
Acceptable Financing Cash Sale, Conventional, FHA, VA
Tax Rate 3.08
Disclosures No Disclosures
Listing Terms Cash Sale, Conventional, FHA, VA
Financing Cash Sale,Conventional,FHA,VA
Special Listing Condition No Disclosures
Read Less Info
Want to know what your home might be worth? Contact us for a FREE valuation!

Our team is ready to help you sell your home for the highest possible price ASAP

Bought with Elite Texas Properties
GET MORE INFORMATION

Partner | Lic# LIC#592064






