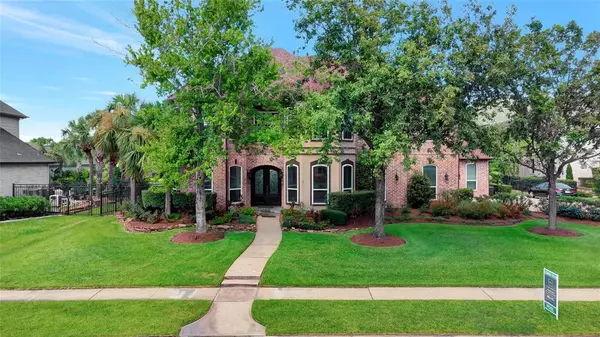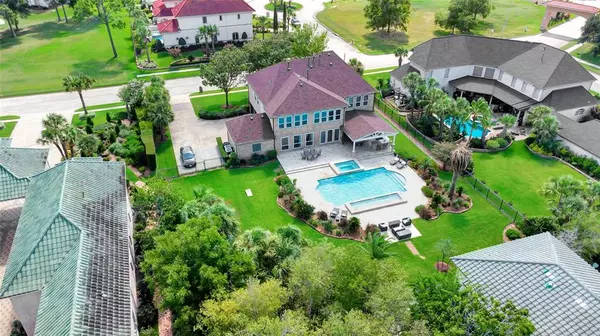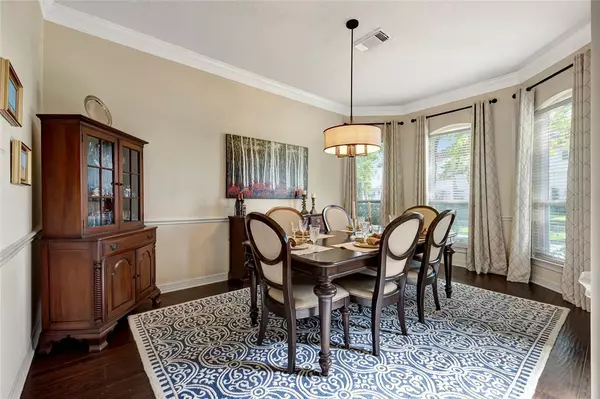$949,000
For more information regarding the value of a property, please contact us for a free consultation.
6 Beds
4.1 Baths
4,946 SqFt
SOLD DATE : 01/25/2023
Key Details
Property Type Single Family Home
Listing Status Sold
Purchase Type For Sale
Square Footage 4,946 sqft
Price per Sqft $187
Subdivision Taylor Lake Shores Sec 01 Amd
MLS Listing ID 818658
Sold Date 01/25/23
Style Other Style,Traditional
Bedrooms 6
Full Baths 4
Half Baths 1
HOA Fees $275/ann
HOA Y/N 1
Year Built 2000
Annual Tax Amount $17,017
Tax Year 2021
Lot Size 0.497 Acres
Acres 0.4974
Property Description
This beautifully appointed 6 bedroom 4.5 bath home is a breathtaking one of a kind custom home in the community of Taylor Lake Shores. As you step inside, your eyes and heart are pulled through large picture windows towards the absolutely stunning view of the backyard with resort-quality landscaping, covered outdoor kitchen and pool/spa. This home includes 6 spacious bedrooms and custom touches such as the decorative copper ceiling in the office, travertine floors including stack stone risers on the steps. The open concept kitchen has a walk in pantry that seems to never end. The primary bedroom, bathroom and walk in closet are equally impressive. Updates since 1/2021: roof, 3 ac systems & duct work, all 49 windows, water feature w/ split face travertine. Added: beautiful covered patio with outdoor kitchen, cedar ceiling, travertine pool decking, pebble style plaster, color changing LED pool lights, phone controlled pool equipment including heater, and landscape lighting. AMAZING!
Location
State TX
County Harris
Area Clear Lake Area
Rooms
Bedroom Description Primary Bed - 1st Floor,Sitting Area,Walk-In Closet
Other Rooms Breakfast Room, Den, Family Room, Formal Dining, Gameroom Up, Guest Suite, Home Office/Study
Master Bathroom Primary Bath: Separate Shower, Primary Bath: Soaking Tub
Kitchen Butler Pantry, Walk-in Pantry
Interior
Interior Features Crown Molding, Drapes/Curtains/Window Cover, Fire/Smoke Alarm, Formal Entry/Foyer, High Ceiling
Heating Central Electric, Central Gas
Cooling Central Electric
Flooring Travertine
Fireplaces Number 1
Exterior
Exterior Feature Back Yard Fenced, Balcony, Covered Patio/Deck, Outdoor Kitchen, Patio/Deck, Private Driveway, Sprinkler System
Parking Features Attached Garage
Garage Spaces 3.0
Pool Gunite, Heated, In Ground
Roof Type Composition
Street Surface Concrete
Private Pool Yes
Building
Lot Description Subdivision Lot
Faces West
Story 2
Foundation Slab
Sewer Public Sewer
Structure Type Brick,Stucco
New Construction No
Schools
Elementary Schools Robinson Elementary School (Clear Creek)
Middle Schools Seabrook Intermediate School
High Schools Clear Lake High School
School District 9 - Clear Creek
Others
HOA Fee Include Courtesy Patrol,Other,Recreational Facilities
Senior Community No
Restrictions Deed Restrictions
Tax ID 117-815-001-0007
Ownership Full Ownership
Energy Description Attic Fan,Ceiling Fans,Digital Program Thermostat,High-Efficiency HVAC,Insulation - Batt,Radiant Attic Barrier,Storm Windows
Acceptable Financing Cash Sale, Conventional, FHA, VA
Tax Rate 2.279
Disclosures Sellers Disclosure
Listing Terms Cash Sale, Conventional, FHA, VA
Financing Cash Sale,Conventional,FHA,VA
Special Listing Condition Sellers Disclosure
Read Less Info
Want to know what your home might be worth? Contact us for a FREE valuation!

Our team is ready to help you sell your home for the highest possible price ASAP

Bought with Simien Properties
GET MORE INFORMATION
Partner | Lic# LIC#592064






