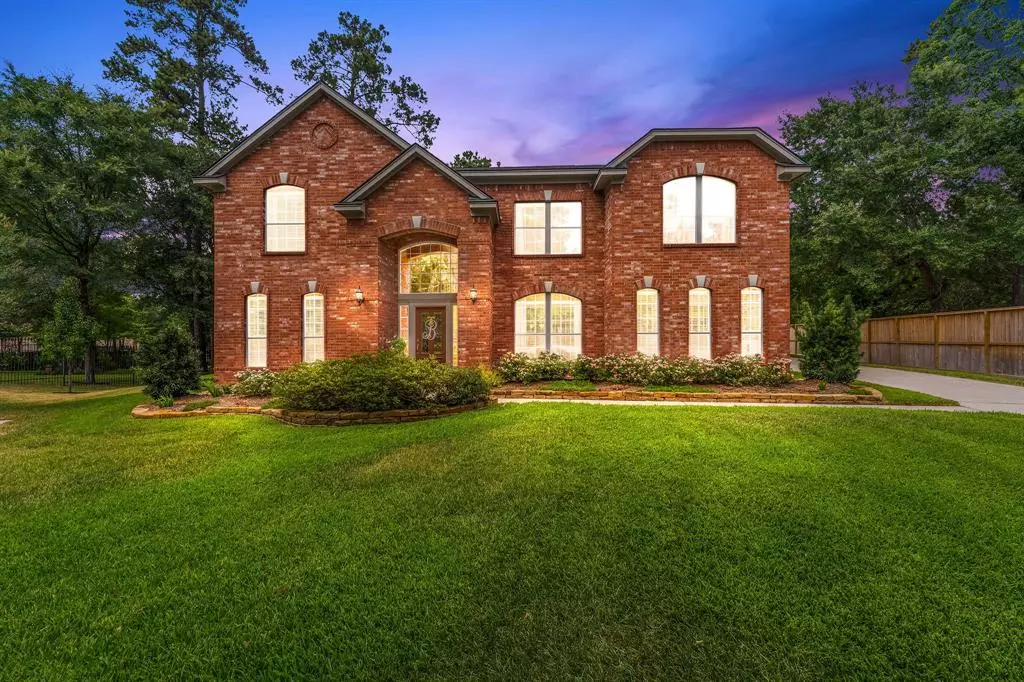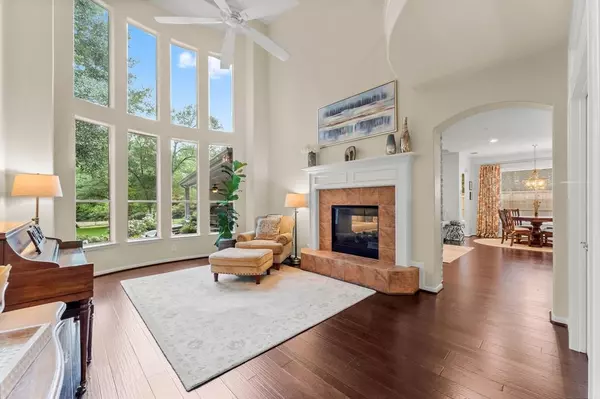$600,000
For more information regarding the value of a property, please contact us for a free consultation.
5 Beds
3.1 Baths
3,914 SqFt
SOLD DATE : 01/05/2023
Key Details
Property Type Single Family Home
Listing Status Sold
Purchase Type For Sale
Square Footage 3,914 sqft
Price per Sqft $150
Subdivision Mostyn Manor
MLS Listing ID 55728696
Sold Date 01/05/23
Style Traditional
Bedrooms 5
Full Baths 3
Half Baths 1
HOA Fees $41/ann
HOA Y/N 1
Year Built 2003
Annual Tax Amount $8,825
Tax Year 2021
Lot Size 0.657 Acres
Acres 0.657
Property Description
Perfect Family Home. Big: 3,914 sq ft. Room for everyone: 5 BR/ 3.5 baths. Primary Suite Downstairs. Gorgeous Parklike setting. Mature trees. Rolling Land. No Back Neighbors. Located at the end of the cul-de-sac (little traffic & plenty of room to play). Updated wood floors. Country kitchen w/ breakfast bar, SS appliances (standard & convection ovens), expansive countertops, walk-in pantry.. Don't forget the details: WINDOWS in the laundry room & primary closet. Natural Light. Home office with 2 sets of French Doors. Cathedral ceiling Living Room. Family Room open to the Kitchen. Primary BR on main floor w/ attached Bath w/ dual sinks, oversized tub & shower, walk-in closet. Upstairs: 4 Bedrooms, 2 Baths, enormous Game Room & study area. Tankless hot water heater & Ecobee thermostat. Zoned to Magnolia ISD with prestigious IB program. ENJOY country living only 6 miles from The Woodlands & minutes from 149, the new Aggie Expressway, & brand new HEB. No Flooding. No MUD. Low Taxes.
Location
State TX
County Montgomery
Area Magnolia/1488 East
Rooms
Bedroom Description Primary Bed - 1st Floor,Walk-In Closet
Other Rooms Family Room, Formal Dining, Formal Living, Gameroom Up, Home Office/Study, Utility Room in House
Master Bathroom Half Bath, Hollywood Bath, Primary Bath: Double Sinks, Primary Bath: Separate Shower, Primary Bath: Soaking Tub, Vanity Area
Den/Bedroom Plus 5
Kitchen Breakfast Bar, Island w/o Cooktop, Kitchen open to Family Room, Pantry
Interior
Interior Features Crown Molding, High Ceiling, Prewired for Alarm System
Heating Central Gas
Cooling Central Electric
Flooring Carpet, Tile, Wood
Fireplaces Number 1
Fireplaces Type Gaslog Fireplace
Exterior
Exterior Feature Back Green Space, Back Yard Fenced, Covered Patio/Deck, Sprinkler System
Parking Features Detached Garage
Garage Spaces 3.0
Roof Type Composition
Street Surface Concrete
Private Pool No
Building
Lot Description Cul-De-Sac, Subdivision Lot
Faces Southwest
Story 2
Foundation Slab
Lot Size Range 1/2 Up to 1 Acre
Water Aerobic
Structure Type Brick,Cement Board
New Construction No
Schools
Elementary Schools Magnolia Parkway Elementary School
Middle Schools Bear Branch Junior High School
High Schools Magnolia High School
School District 36 - Magnolia
Others
Senior Community No
Restrictions Deed Restrictions
Tax ID 7308-02-04800
Ownership Full Ownership
Energy Description Ceiling Fans
Tax Rate 1.8587
Disclosures Sellers Disclosure
Special Listing Condition Sellers Disclosure
Read Less Info
Want to know what your home might be worth? Contact us for a FREE valuation!

Our team is ready to help you sell your home for the highest possible price ASAP

Bought with BHHS Karapasha Realty
GET MORE INFORMATION

Partner | Lic# LIC#592064






