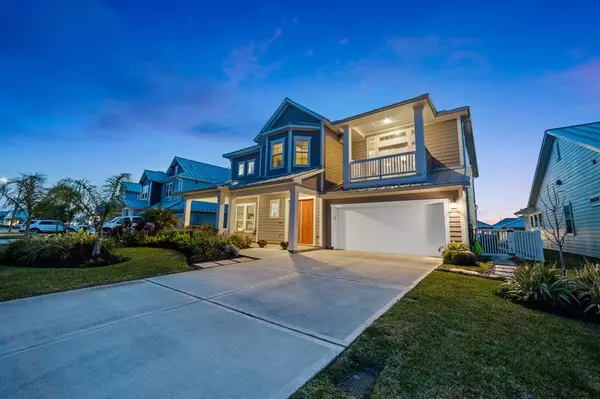$799,900
For more information regarding the value of a property, please contact us for a free consultation.
3 Beds
2.1 Baths
3,012 SqFt
SOLD DATE : 05/09/2022
Key Details
Property Type Single Family Home
Listing Status Sold
Purchase Type For Sale
Square Footage 3,012 sqft
Price per Sqft $261
Subdivision Grand Cay Harbour Sec 2 2007
MLS Listing ID 32430334
Sold Date 05/09/22
Style Other Style
Bedrooms 3
Full Baths 2
Half Baths 1
HOA Fees $90/ann
HOA Y/N 1
Year Built 2019
Annual Tax Amount $19,236
Tax Year 2021
Lot Size 6,741 Sqft
Acres 0.155
Property Description
CANAL FRONT BEAUTY W/ALL THE BELLS & WHISTLES! TAKE THE ELEVATOR OR THE HARDWOOD STAIRS. 2ND FLOOR HAS A SCREENED IN PORCH W VIEWS OF TERRIFIC SUNSETS! BOAT HOUSE W/LIFT, FISH CLEANING STATION W. HOT/COLD WATER, SHOWER W. 2 FAUCETS. STAR GAZE FROM THE SALT WATER HEATED POOL/SPA OR RELAX BY THE GAS FIRE PIT ON HUGE TRAVERTINE PATIO. A DREAM KITCHEN W.GRANITE ISLAND EXTRA STORAGE, BAR AREA W. WINE REFRIGERATOR & LIGHTED GLASS CABINETS. FLEX SPACE WITH DESK AND CABINETS. UPGRADED STAINLESS APPLIANCES, 5 BURNER GAS COOKTOP, GLASS BACKSPLASH. ADVANTIUM MICROWAVE AND CONVECTION OVEN. PRIMARY B/R W CUSTOM SHELVING AND CABINETS. MASTER BATH W UNDER CABINET MOTION ACTIV LIGHT FOR NIGHT TIME CONVENIENCE AND SUPER SHOWER. CUSTOM CLOSET W/LAUNDRY CHUTE. 4 CAR TANDEM GARAGE W. SHELVING AND STORAGE CABINETS.EPOXIED GARAGE FLOOR. SAMSUNG REFRIGERATOR.LUXURY VINYL IN LIVING AREA, WHOLE HOUSE 22 KW GENERAC GENERATOR. SPRINLER SYSTEM,UTILITY ROOM W. SINK AND CABINETS,WIRED/PLUMBED FOR OUTDOOR KITCHEN.
Location
State TX
County Galveston
Area Texas City
Rooms
Bedroom Description 2 Bedrooms Down,Primary Bed - 2nd Floor
Other Rooms 1 Living Area, Family Room, Home Office/Study, Kitchen/Dining Combo, Living Area - 2nd Floor, Living/Dining Combo, Utility Room in House
Master Bathroom Half Bath, Hollywood Bath, Primary Bath: Shower Only, Secondary Bath(s): Shower Only
Kitchen Island w/o Cooktop, Kitchen open to Family Room, Soft Closing Cabinets, Soft Closing Drawers, Under Cabinet Lighting
Interior
Interior Features Balcony, Drapes/Curtains/Window Cover, Elevator, Fire/Smoke Alarm, Formal Entry/Foyer, High Ceiling, Prewired for Alarm System, Refrigerator Included, Spa/Hot Tub
Heating Central Gas, Zoned
Cooling Central Electric, Zoned
Flooring Carpet, Tile, Vinyl Plank, Wood
Fireplaces Number 1
Fireplaces Type Gaslog Fireplace
Exterior
Exterior Feature Back Yard Fenced, Balcony, Covered Patio/Deck, Patio/Deck, Porch, Private Driveway, Screened Porch, Spa/Hot Tub, Sprinkler System
Parking Features Attached Garage, Tandem
Garage Spaces 4.0
Garage Description Additional Parking, Auto Garage Door Opener, Double-Wide Driveway
Pool Gunite, Heated
Waterfront Description Boat House,Boat Lift,Bulkhead,Canal Front,Canal View
Roof Type Aluminum
Street Surface Concrete,Curbs,Gutters
Private Pool Yes
Building
Lot Description Subdivision Lot, Water View
Faces East
Story 2
Foundation Slab
Builder Name David Weekley
Water Water District
Structure Type Aluminum,Cement Board,Wood
New Construction No
Schools
Elementary Schools Roosevelt-Wilson Elementary School
Middle Schools Blocker Middle School
High Schools Texas City High School
School District 52 - Texas City
Others
HOA Fee Include Recreational Facilities
Senior Community No
Restrictions Deed Restrictions
Tax ID 3680-0002-0056-000
Ownership Full Ownership
Energy Description Attic Vents,Ceiling Fans,Generator,High-Efficiency HVAC,Insulated Doors,Insulated/Low-E windows,Insulation - Blown Fiberglass,Radiant Attic Barrier
Acceptable Financing Cash Sale, Conventional
Tax Rate 3.4335
Disclosures Mud, Sellers Disclosure
Green/Energy Cert Energy Star Qualified Home, Home Energy Rating/HERS
Listing Terms Cash Sale, Conventional
Financing Cash Sale,Conventional
Special Listing Condition Mud, Sellers Disclosure
Read Less Info
Want to know what your home might be worth? Contact us for a FREE valuation!

Our team is ready to help you sell your home for the highest possible price ASAP

Bought with Southern Home, REALTORS
GET MORE INFORMATION
Partner | Lic# LIC#592064






