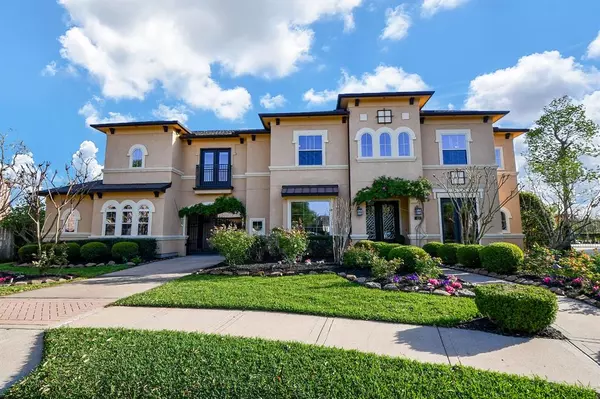$1,075,000
For more information regarding the value of a property, please contact us for a free consultation.
4 Beds
3.1 Baths
4,374 SqFt
SOLD DATE : 05/26/2022
Key Details
Property Type Single Family Home
Listing Status Sold
Purchase Type For Sale
Square Footage 4,374 sqft
Price per Sqft $249
Subdivision Sienna Village Of Waters Lake Sec 15
MLS Listing ID 87896565
Sold Date 05/26/22
Style Mediterranean
Bedrooms 4
Full Baths 3
Half Baths 1
HOA Fees $108/ann
HOA Y/N 1
Year Built 2008
Annual Tax Amount $14,469
Tax Year 2021
Lot Size 0.482 Acres
Acres 0.482
Property Description
Exclusively located in the Kennet Hill section of Sienna, paradise can be found behind the
doors of this stately lakefront Mediterranean home. Step through the beautiful entry to find
large, picturesque windows that reveal a resort-style pool crafted by the acclaimed Joe
Dipaulo. The cascading waterfalls, grottos, and lush landscape echo paradise! It's truly a
place to relish.
A fully equipped chef's kitchen opens to a living space with soaring ceilings overlooking the
pool, allowing for sophisticated entertaining. The primary bedroom with a sitting area
overlooks the backyard with a spa-like bath and palatial closet. A Casita with a full bath
perfect for guests. You will find a wine room in the dining room and a large media room with a
wine bar with beautiful custom cabinetry. An upstairs room with a unique doorway that's perfect
as an office, craft room, or playroom. You must see what this stunning, special, and
incredibly landscaped home with enchanting views offers.
Location
State TX
County Fort Bend
Community Sienna
Area Sienna Area
Rooms
Bedroom Description En-Suite Bath,Primary Bed - 1st Floor,Sitting Area,Walk-In Closet
Other Rooms Breakfast Room, Family Room, Formal Dining, Gameroom Up, Home Office/Study, Living Area - 1st Floor, Media, Quarters/Guest House, Utility Room in House, Wine Room
Master Bathroom Half Bath, Primary Bath: Jetted Tub, Primary Bath: Separate Shower, Vanity Area
Den/Bedroom Plus 5
Kitchen Breakfast Bar, Island w/o Cooktop, Kitchen open to Family Room, Pantry, Walk-in Pantry
Interior
Interior Features Alarm System - Owned, Crown Molding, Drapes/Curtains/Window Cover, Dry Bar, Fire/Smoke Alarm, Formal Entry/Foyer, High Ceiling, Spa/Hot Tub, Wired for Sound
Heating Central Gas
Cooling Central Electric
Flooring Carpet, Tile, Wood
Fireplaces Number 1
Fireplaces Type Gaslog Fireplace
Exterior
Exterior Feature Back Yard Fenced, Covered Patio/Deck, Mosquito Control System, Outdoor Fireplace, Outdoor Kitchen, Patio/Deck, Side Yard, Spa/Hot Tub, Sprinkler System
Parking Features Attached/Detached Garage
Garage Spaces 3.0
Garage Description Auto Driveway Gate, Porte-Cochere
Pool Gunite, Heated, In Ground, Salt Water
Waterfront Description Lakefront
Roof Type Composition
Street Surface Concrete
Accessibility Driveway Gate
Private Pool Yes
Building
Lot Description Cul-De-Sac, In Golf Course Community, Waterfront
Faces North
Story 2
Foundation Slab
Sewer Public Sewer
Water Public Water, Water District
Structure Type Synthetic Stucco
New Construction No
Schools
Elementary Schools Scanlan Oaks Elementary School
Middle Schools Thornton Middle School (Fort Bend)
High Schools Ridge Point High School
School District 19 - Fort Bend
Others
Senior Community No
Restrictions Deed Restrictions
Tax ID 8135-15-001-0230-907
Ownership Full Ownership
Energy Description Attic Vents,Ceiling Fans,Digital Program Thermostat,High-Efficiency HVAC,Insulated/Low-E windows,North/South Exposure
Acceptable Financing Cash Sale, Conventional
Tax Rate 2.6079
Disclosures Levee District, Mud, Sellers Disclosure
Listing Terms Cash Sale, Conventional
Financing Cash Sale,Conventional
Special Listing Condition Levee District, Mud, Sellers Disclosure
Read Less Info
Want to know what your home might be worth? Contact us for a FREE valuation!

Our team is ready to help you sell your home for the highest possible price ASAP

Bought with eXp Realty, LLC
GET MORE INFORMATION
Partner | Lic# LIC#592064






