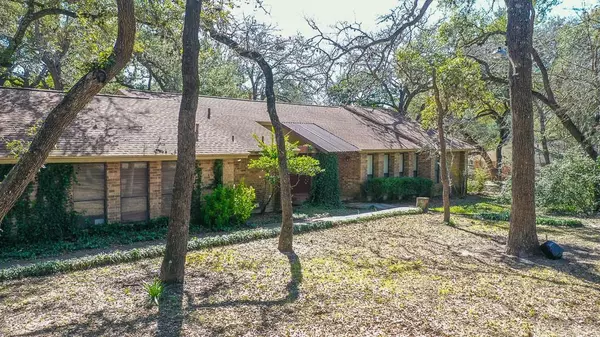$299,000
For more information regarding the value of a property, please contact us for a free consultation.
3 Beds
2 Baths
1,674 SqFt
SOLD DATE : 05/11/2022
Key Details
Property Type Single Family Home
Listing Status Sold
Purchase Type For Sale
Square Footage 1,674 sqft
Price per Sqft $167
Subdivision Eblin
MLS Listing ID 74135661
Sold Date 05/11/22
Style Traditional
Bedrooms 3
Full Baths 2
Year Built 1977
Annual Tax Amount $2,909
Tax Year 2021
Lot Size 1.296 Acres
Acres 1.296
Property Description
BEAUTIFUL BRICK HOME on 1.296 ACRES, surrounded by manicured landscaping and plenty of trees. Double Door entrance opens to a large Living Room/Dining Room, vaulted and beamed ceiling, gas fireplace, and tile floors. Many windows throughout for natural light and a view of the outdoors from every room. Primary bedroom has a walk-in closet and a sliding glass door to a covered patio in the backyard. Secondary bedrooms are on the opposite side of the home with great closets, one is a Cedar closet. The eat-in kitchen has an island w/gas cooktop, microwave, electric oven, wood cabinets, and a big window over the sink that looks out to the beautiful backyard. There is also a sliding glass door that leads to the patio from the Kitchen and Living room. The roof was replaced in 2016 and the A/C and Heat in 2009. This park-like property is huge with lots of trees and sits on a hill well above the street for added privacy.
Location
State TX
County Fayette
Rooms
Bedroom Description Primary Bed - 1st Floor,Split Plan
Other Rooms 1 Living Area, Kitchen/Dining Combo, Living Area - 1st Floor, Living/Dining Combo, Utility Room in House
Master Bathroom No Primary
Kitchen Island w/ Cooktop, Kitchen open to Family Room
Interior
Interior Features Drapes/Curtains/Window Cover, High Ceiling
Heating Central Electric
Cooling Central Electric
Flooring Carpet, Tile
Fireplaces Number 1
Exterior
Exterior Feature Back Yard, Covered Patio/Deck, Patio/Deck, Porch, Private Driveway, Storage Shed
Parking Features Attached Garage
Garage Spaces 2.0
Garage Description Additional Parking
Roof Type Composition
Street Surface Asphalt
Private Pool No
Building
Lot Description Wooded
Story 1
Foundation Slab
Lot Size Range 1 Up to 2 Acres
Sewer Septic Tank
Water Public Water
Structure Type Brick
New Construction No
Schools
Elementary Schools Hermes Elementary School
Middle Schools La Grange Middle School
High Schools La Grange High School
School District 205 - La Grange
Others
Senior Community No
Restrictions Unknown
Tax ID R32285
Tax Rate 1.6209
Disclosures Sellers Disclosure
Special Listing Condition Sellers Disclosure
Read Less Info
Want to know what your home might be worth? Contact us for a FREE valuation!

Our team is ready to help you sell your home for the highest possible price ASAP

Bought with Non-MLS
GET MORE INFORMATION
Partner | Lic# LIC#592064






