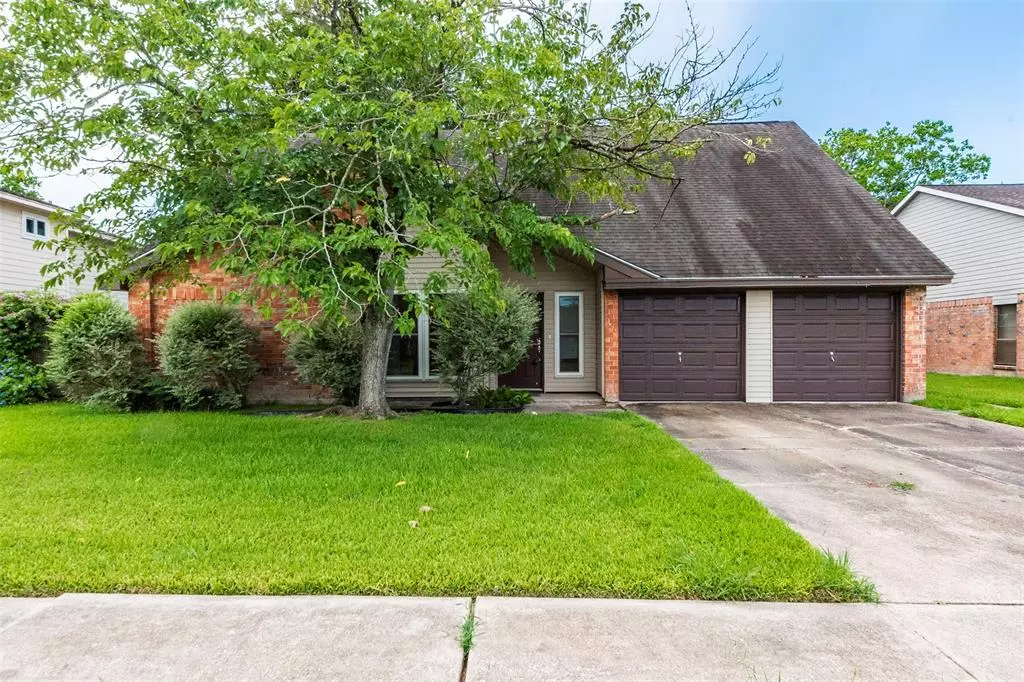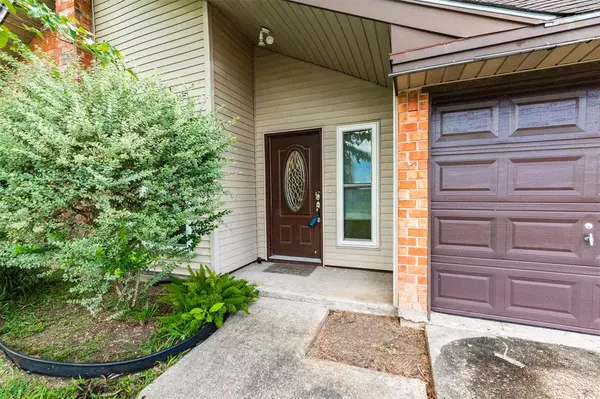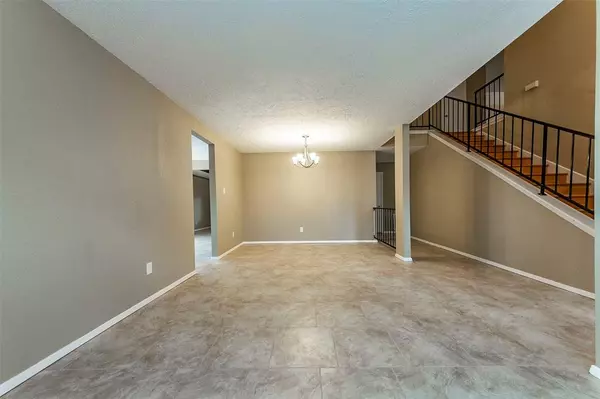$259,900
For more information regarding the value of a property, please contact us for a free consultation.
3 Beds
2.1 Baths
2,739 SqFt
SOLD DATE : 11/04/2022
Key Details
Property Type Single Family Home
Listing Status Sold
Purchase Type For Sale
Square Footage 2,739 sqft
Price per Sqft $91
Subdivision Ellis Landing
MLS Listing ID 64355621
Sold Date 11/04/22
Style Traditional
Bedrooms 3
Full Baths 2
Half Baths 1
HOA Fees $8/ann
Year Built 1979
Annual Tax Amount $4,750
Tax Year 2021
Lot Size 7,150 Sqft
Acres 0.1641
Property Description
Ready for Move-in! Great Floor plan with Open concept with lots of upgrades. Glass door entry to formal dining and living combo or great downstairs game room area, huge open family room with gorgeous custom corner barrel brick fireplace, wet bar with wet sink and built-ins, kitchen updated with granite countertops, stainless steel appliances, lots of cabinets and space, kitchen island/high-bar area to breakfast area, open concept throughout, big utility room in house and more! Main bedroom downstairs with wood flooring, large bath suite with double sinks, big walk-in closet. Upstairs large gameroom area, split bedroom plan with full bath and big closets. Big back yard with patio area great for entertaining or adding your own back yard retreat under the trees to enjoy the shade and evening breezes. Ready for move-in today - don't miss this.
Location
State TX
County Galveston
Area League City
Rooms
Bedroom Description Primary Bed - 1st Floor
Other Rooms Breakfast Room, Den, Family Room, Formal Dining, Gameroom Up
Master Bathroom Primary Bath: Double Sinks, Primary Bath: Tub/Shower Combo
Den/Bedroom Plus 4
Kitchen Breakfast Bar
Interior
Heating Central Electric
Cooling Central Electric
Fireplaces Number 1
Fireplaces Type Wood Burning Fireplace
Exterior
Parking Features Attached Garage
Garage Spaces 2.0
Roof Type Composition
Street Surface Concrete,Curbs
Private Pool No
Building
Lot Description Subdivision Lot
Story 2
Foundation Slab
Lot Size Range 0 Up To 1/4 Acre
Sewer Public Sewer
Water Public Water
Structure Type Brick,Vinyl,Wood
New Construction No
Schools
Elementary Schools Ross Elementary School (Clear Creek)
Middle Schools Creekside Intermediate School
High Schools Clear Springs High School
School District 9 - Clear Creek
Others
Senior Community No
Restrictions Deed Restrictions
Tax ID 3195-0005-0015-000
Energy Description Ceiling Fans,Digital Program Thermostat
Tax Rate 2.0697
Disclosures Sellers Disclosure
Special Listing Condition Sellers Disclosure
Read Less Info
Want to know what your home might be worth? Contact us for a FREE valuation!

Our team is ready to help you sell your home for the highest possible price ASAP

Bought with JLA Realty
GET MORE INFORMATION
Partner | Lic# LIC#592064






