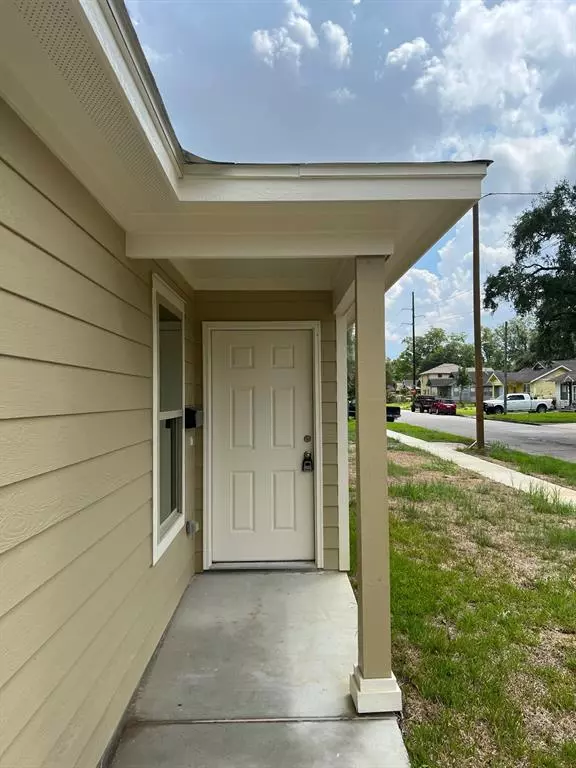$169,999
For more information regarding the value of a property, please contact us for a free consultation.
3 Beds
2 Baths
1,278 SqFt
SOLD DATE : 11/14/2022
Key Details
Property Type Single Family Home
Listing Status Sold
Purchase Type For Sale
Square Footage 1,278 sqft
Price per Sqft $133
Subdivision Ogden
MLS Listing ID 2006016
Sold Date 11/14/22
Style Traditional
Bedrooms 3
Full Baths 2
Year Built 2022
Annual Tax Amount $130
Tax Year 2021
Lot Size 0.321 Acres
Property Description
WELCOME HOME to this new construction corner lot home! The 1278 floorplan is a One Story home w/ 3 bedrooms, 2 baths, 1 car garage w/ an Open Concept Kitchen overlooking the large living-dining combo. This home includes lots of energy efficiency features such as Vinyl Window Frames - Double Pane Low E glass (Prairie Grill Front Elev. Only), 16 SEER Lennox Energy Efficient Air Conditioning & Heating System, LED Lighting, & LP Tech shield Radiant Barrier Roof Decking. Low maintenance vinyl plank flooring in the living room, dining, kitchen, & baths. Lush carpeting in the bedrooms. Drop in stainless sink - 6" depth, 60/40 bowl. Beautiful &modern Seagull Light Fixtures Throughout Home. Quality Moen Chrome Plumbing Fixtures. Int & ext Brushed Nickel door Hardware. Quality PPG- Builders Solution paint inside & out. You will also receive a 1/2/10 year Home Warranty for your protection. Disclaimer: The interior photos are sample pictures for the 1040 floor plan, not of the actual property.
Location
State TX
County Jefferson
Rooms
Bedroom Description All Bedrooms Down
Interior
Heating Central Electric
Cooling Central Electric
Flooring Vinyl Plank
Exterior
Parking Features Attached Garage
Garage Spaces 1.0
Roof Type Composition
Private Pool No
Building
Lot Description Corner
Story 1
Foundation Slab
Lot Size Range 0 Up To 1/4 Acre
Builder Name Hacienda Services
Sewer Public Sewer
Water Public Water
Structure Type Vinyl
New Construction Yes
Schools
Elementary Schools Charlton-Pollard Elementary School
Middle Schools King Middle School (Beaumont)
High Schools Beaumont United High School
School District 143 - Beaumont
Others
Senior Community No
Restrictions Unknown
Tax ID 048600-000-005300-00000
Tax Rate 2.645
Disclosures Other Disclosures
Special Listing Condition Other Disclosures
Read Less Info
Want to know what your home might be worth? Contact us for a FREE valuation!

Our team is ready to help you sell your home for the highest possible price ASAP

Bought with JLA Realty
GET MORE INFORMATION
Partner | Lic# LIC#592064






