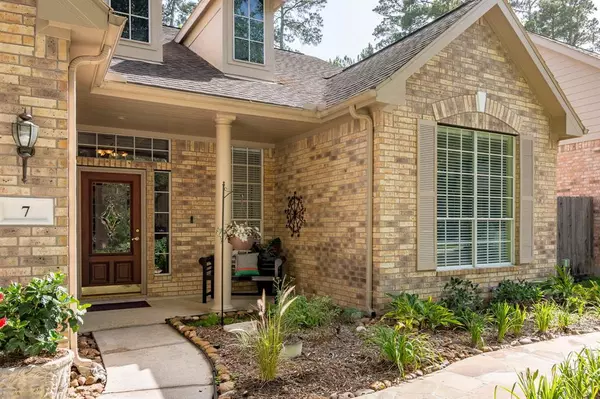$379,500
For more information regarding the value of a property, please contact us for a free consultation.
3 Beds
2 Baths
1,916 SqFt
SOLD DATE : 11/04/2022
Key Details
Property Type Single Family Home
Listing Status Sold
Purchase Type For Sale
Square Footage 1,916 sqft
Price per Sqft $190
Subdivision The Woodlands Alden Bridge
MLS Listing ID 28772783
Sold Date 11/04/22
Style Traditional
Bedrooms 3
Full Baths 2
HOA Fees $135/mo
HOA Y/N 1
Year Built 1998
Annual Tax Amount $5,532
Tax Year 2021
Lot Size 6,523 Sqft
Acres 0.1497
Property Description
Updated home in the 55+ patio home community of Ashley Greens. Located at the end of a private cul-de-sac with no rear neighbors this popular Berkshire plan features a welcoming front porch. Enter into a light-filled foyer which leads into an open Living and Dining area with renovated Kitchen featuring massive granite island, glass front upper cabinets, mosaic backsplash and newer stainless steel appliances. Split plan with large private primary suite overlooking the back garden and two secondary bedrooms off the foyer with a renovated guest bath with direct access to one of the bedrooms. Adorable garden with covered patio, hardscape areas for lounging, putting green and flowering beds. Ashley Greens is unique in The Woodlands as it is the only 55+ single family neighborhood that is walking distance to a village center. The $135/month HOA fees include front lawn and sprinkler maintenance, mulching, gutter cleaning, house paint, front door staining, fencing, and basic alarm monitoring.
Location
State TX
County Montgomery
Community The Woodlands
Area The Woodlands
Rooms
Bedroom Description All Bedrooms Down
Other Rooms Breakfast Room, Family Room, Formal Dining, Living/Dining Combo, Utility Room in House
Master Bathroom Disabled Access, Primary Bath: Double Sinks, Primary Bath: Jetted Tub, Primary Bath: Separate Shower, Secondary Bath(s): Shower Only
Kitchen Breakfast Bar, Island w/o Cooktop, Kitchen open to Family Room, Under Cabinet Lighting, Walk-in Pantry
Interior
Interior Features Alarm System - Owned, Crown Molding, Disabled Access, Drapes/Curtains/Window Cover, Fire/Smoke Alarm, Formal Entry/Foyer, High Ceiling, Prewired for Alarm System
Heating Central Gas
Cooling Central Electric
Flooring Tile
Fireplaces Number 1
Fireplaces Type Gas Connections, Wood Burning Fireplace
Exterior
Exterior Feature Back Yard Fenced, Covered Patio/Deck, Patio/Deck, Porch, Sprinkler System, Subdivision Tennis Court, Wheelchair Access
Parking Features Attached Garage, Oversized Garage
Garage Spaces 2.0
Roof Type Composition
Street Surface Concrete,Curbs,Gutters
Private Pool No
Building
Lot Description Cul-De-Sac, Greenbelt, Patio Lot, Subdivision Lot, Wooded
Faces North
Story 1
Foundation Slab
Lot Size Range 0 Up To 1/4 Acre
Builder Name Lennar
Sewer Public Sewer
Water Public Water
Structure Type Brick,Cement Board
New Construction No
Schools
Elementary Schools Buckalew Elementary School
Middle Schools Mccullough Junior High School
High Schools The Woodlands High School
School District 11 - Conroe
Others
Senior Community Yes
Restrictions Deed Restrictions
Tax ID 9719-53-03200
Energy Description Attic Vents,Ceiling Fans,Digital Program Thermostat,High-Efficiency HVAC,North/South Exposure
Acceptable Financing Cash Sale, Conventional, VA
Tax Rate 2.1811
Disclosures Mud, Sellers Disclosure
Listing Terms Cash Sale, Conventional, VA
Financing Cash Sale,Conventional,VA
Special Listing Condition Mud, Sellers Disclosure
Read Less Info
Want to know what your home might be worth? Contact us for a FREE valuation!

Our team is ready to help you sell your home for the highest possible price ASAP

Bought with Keller Williams Realty Southwest
GET MORE INFORMATION
Partner | Lic# LIC#592064






