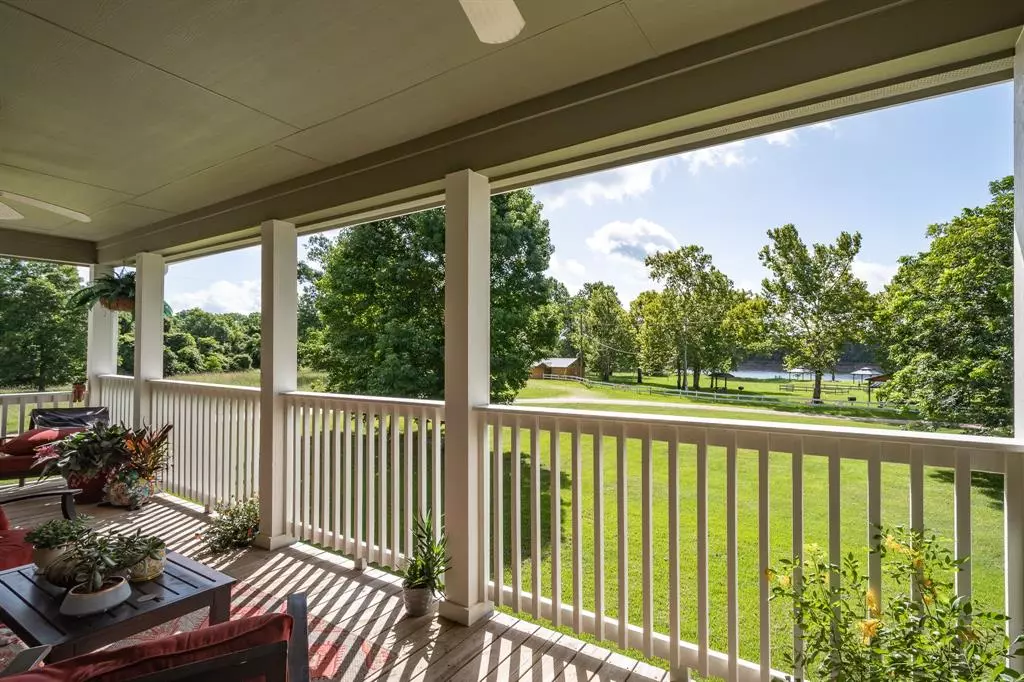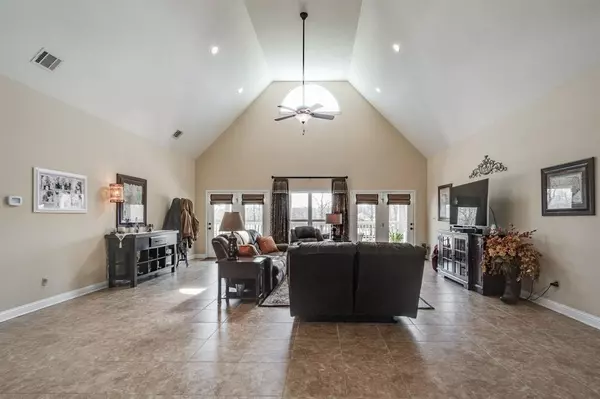$325,000
For more information regarding the value of a property, please contact us for a free consultation.
3 Beds
2 Baths
1,961 SqFt
SOLD DATE : 04/27/2022
Key Details
Property Type Single Family Home
Listing Status Sold
Purchase Type For Sale
Square Footage 1,961 sqft
Price per Sqft $165
Subdivision Cypress Lakes
MLS Listing ID 2819057
Sold Date 04/27/22
Style Contemporary/Modern
Bedrooms 3
Full Baths 2
HOA Fees $179/ann
HOA Y/N 1
Year Built 2015
Annual Tax Amount $3,239
Tax Year 2020
Lot Size 0.646 Acres
Acres 0.646
Property Description
Welcome to the Preserve of Texas. This Gorgeous 3 bedroom 2 full bath home has the best view of any home in this subdivision. Sit on your long back porch to see the Trinity River flowing! Enjoy the Large Open Floor Plan of the Living/Dining and Kitchen Area! Large Primary Bedroom with a view of the back porch and River. Enjoy a soaking Tub & Large Walk-In Shower in the Primary Bath! Plenty of Parking ability with the 2 long concrete driveways, an additional gravel driveway, and parking under the home that can be used like a carport! Make this your Home; or Home Away From Home; or Weekend/Vacation Home! There is lots of room for entertaining upstairs, downstairs, on the land, across the street at the beach, and at all the other amenities in this beautiful community. Home has updated Features like a Mosquito Control System; Generator; and an Elevator. All doors are extra wide. Schedule your tour of this great home & the Preserve of Texas (which is a deed restricted gated community).
Location
State TX
County Liberty
Area Liberty County East
Rooms
Bedroom Description All Bedrooms Up,Split Plan
Other Rooms Kitchen/Dining Combo, Living/Dining Combo
Master Bathroom Primary Bath: Double Sinks, Primary Bath: Separate Shower, Vanity Area
Den/Bedroom Plus 3
Kitchen Breakfast Bar, Kitchen open to Family Room
Interior
Interior Features 2 Staircases, Alarm System - Owned, Balcony, Disabled Access, Elevator, Fire/Smoke Alarm, High Ceiling
Heating Central Gas, Propane
Cooling Central Electric
Flooring Carpet, Tile
Exterior
Exterior Feature Balcony, Controlled Subdivision Access, Mosquito Control System, Not Fenced, Porch, Sprinkler System, Wheelchair Access
Carport Spaces 2
Garage Description Additional Parking, Single-Wide Driveway
Waterfront Description River View
Roof Type Composition
Street Surface Gravel
Accessibility Automatic Gate
Private Pool No
Building
Lot Description Water View
Faces North
Story 1
Foundation On Stilts
Lot Size Range 1/2 Up to 1 Acre
Sewer Public Sewer, Septic Tank
Water Public Water
Structure Type Cement Board
New Construction No
Schools
Elementary Schools Tarkington Primary School
Middle Schools Tarkington Middle School
High Schools Tarkington High School
School District 102 - Tarkington
Others
HOA Fee Include Other,Recreational Facilities
Restrictions Deed Restrictions
Tax ID 003610-002348-008
Ownership Full Ownership
Energy Description Ceiling Fans,Digital Program Thermostat,Generator,HVAC>13 SEER,Insulated Doors,Insulated/Low-E windows,Insulation - Blown Fiberglass,Radiant Attic Barrier,Tankless/On-Demand H2O Heater
Acceptable Financing Cash Sale, Conventional
Tax Rate 1.5473
Disclosures Exclusions, Sellers Disclosure
Listing Terms Cash Sale, Conventional
Financing Cash Sale,Conventional
Special Listing Condition Exclusions, Sellers Disclosure
Read Less Info
Want to know what your home might be worth? Contact us for a FREE valuation!

Our team is ready to help you sell your home for the highest possible price ASAP

Bought with Non-MLS
GET MORE INFORMATION

Partner | Lic# LIC#592064






