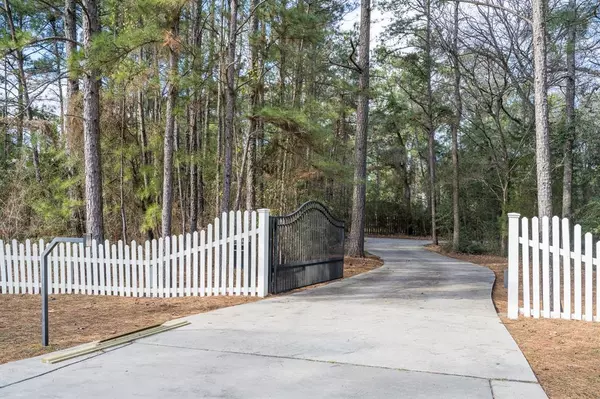$575,000
For more information regarding the value of a property, please contact us for a free consultation.
5 Beds
3.1 Baths
3,478 SqFt
SOLD DATE : 03/25/2022
Key Details
Property Type Single Family Home
Listing Status Sold
Purchase Type For Sale
Square Footage 3,478 sqft
Price per Sqft $161
Subdivision Lake Windcrest
MLS Listing ID 13323827
Sold Date 03/25/22
Style Ranch,Traditional,Victorian
Bedrooms 5
Full Baths 3
Half Baths 1
HOA Fees $64/ann
HOA Y/N 1
Year Built 1999
Annual Tax Amount $9,695
Tax Year 2020
Lot Size 1.779 Acres
Acres 1.78
Property Description
Lake Windcrest single story on almost 2 acres with a pool. Cul-de-sac lot has automatic gate and plenty of privacy with neutral landscaping and trees. Driveway leads to the rear entry 3 car garage with finished space for a quiet office or man cave. The home has a charming farmhouse appeal with its large covered front porch. Wood floors in the entry are found extensively through the home. Study at the front of the home has great views. Living room with vaulted ceiling is open to the dining and kitchen areas. Popular floor plan, the dining is spacious and a part of the kitchen. Island kitchen with stainless apps, granite and custom ceiling height cabinets. Laundry room nearby is immense with desk space, plenty of counters and cabinets for hobbies and a great drop zone from outside. Game room opens to the patio and pool area. Backyard of childhood dreams has access to a trail plus the subdivision offers lakes, parks, golf, boating lake, equestrian trails and more. Recent furnace & roof.
Location
State TX
County Montgomery
Area Magnolia/1488 East
Rooms
Bedroom Description All Bedrooms Down,Primary Bed - 1st Floor
Other Rooms Breakfast Room, Gameroom Down, Living Area - 1st Floor, Home Office/Study, Utility Room in House
Master Bathroom Primary Bath: Double Sinks, Primary Bath: Separate Shower, Primary Bath: Soaking Tub, Vanity Area
Den/Bedroom Plus 5
Kitchen Breakfast Bar, Kitchen open to Family Room, Pantry
Interior
Interior Features Crown Molding, Formal Entry/Foyer, High Ceiling
Heating Central Gas
Cooling Central Electric
Flooring Engineered Wood, Tile
Exterior
Exterior Feature Back Yard, Covered Patio/Deck, Fully Fenced, Patio/Deck, Porch, Sprinkler System
Parking Features Attached/Detached Garage
Garage Spaces 3.0
Garage Description Auto Driveway Gate, Auto Garage Door Opener, Driveway Gate
Pool Gunite, In Ground
Roof Type Composition
Street Surface Asphalt
Accessibility Automatic Gate, Driveway Gate
Private Pool Yes
Building
Lot Description Cul-De-Sac, In Golf Course Community, Subdivision Lot, Wooded
Faces South,West
Story 1
Foundation Slab
Lot Size Range 1 Up to 2 Acres
Sewer Septic Tank
Water Public Water
Structure Type Cement Board,Wood
New Construction No
Schools
Elementary Schools Bear Branch Elementary School (Magnolia)
Middle Schools Bear Branch Junior High School
High Schools Magnolia High School
School District 36 - Magnolia
Others
Senior Community No
Restrictions Deed Restrictions,Horses Allowed,Restricted
Tax ID 6791-04-04600
Ownership Full Ownership
Energy Description Attic Vents,Ceiling Fans,Digital Program Thermostat,High-Efficiency HVAC,Insulated/Low-E windows
Acceptable Financing Cash Sale, Conventional, FHA, VA
Tax Rate 2.0237
Disclosures Corporate Listing, Sellers Disclosure
Listing Terms Cash Sale, Conventional, FHA, VA
Financing Cash Sale,Conventional,FHA,VA
Special Listing Condition Corporate Listing, Sellers Disclosure
Read Less Info
Want to know what your home might be worth? Contact us for a FREE valuation!

Our team is ready to help you sell your home for the highest possible price ASAP

Bought with Keller Williams Memorial
GET MORE INFORMATION

Partner | Lic# LIC#592064






