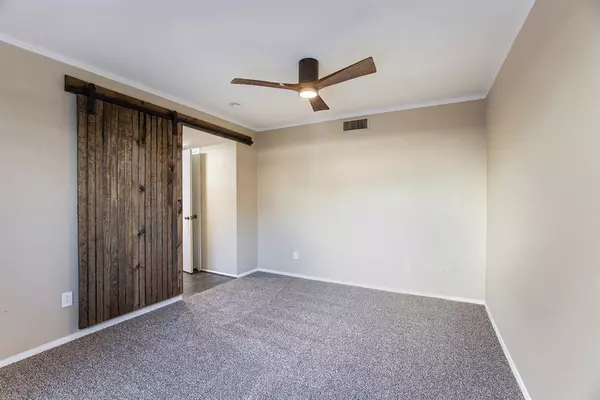$390,000
For more information regarding the value of a property, please contact us for a free consultation.
3 Beds
3 Baths
1,990 SqFt
SOLD DATE : 11/09/2022
Key Details
Property Type Townhouse
Sub Type Townhouse
Listing Status Sold
Purchase Type For Sale
Square Footage 1,990 sqft
Price per Sqft $184
Subdivision Harbour Town Club 01
MLS Listing ID 30801170
Sold Date 11/09/22
Style Traditional
Bedrooms 3
Full Baths 3
HOA Fees $256/ann
Year Built 1978
Annual Tax Amount $5,574
Tax Year 2021
Lot Size 1,890 Sqft
Property Description
Click the Virtual Tour link to view the 3D walkthrough. Your lakefront oasis awaits! This 3 bed/3 bath townhouse has stunning views that look onto Lake Conroe and large windows filling the rooms with natural light. The brick fireplace in the family room is perfect for gathering around. Any chef would love cooking a grand meal in the kitchen with the large amount of counter space and bar for entertaining. Enjoy your meals with waterfront views in the dining area or outside on the patio. The bedroom downstairs has a gorgeous farmhouse door. Upstairs the primary bedroom has an en-suite bath that features double sinks. The primary bedroom has built-in storage and access to the newly rebuilt deck. Enjoy the lakefront views outside on the patio where there is plenty of space to entertain! Endless lake adventures await new owners such as fishing or taking a boat out to watch the sunset! Recent updates include: new AC (2020) and first floor flooring replaced (2019)
Location
State TX
County Montgomery
Area Lake Conroe Area
Rooms
Bedroom Description 1 Bedroom Down - Not Primary BR,2 Primary Bedrooms,En-Suite Bath,Primary Bed - 2nd Floor
Other Rooms Breakfast Room, Family Room, Kitchen/Dining Combo, Living Area - 1st Floor, Utility Room in House
Master Bathroom Primary Bath: Double Sinks, Primary Bath: Shower Only, Primary Bath: Tub/Shower Combo, Secondary Bath(s): Tub/Shower Combo
Kitchen Breakfast Bar
Interior
Interior Features High Ceiling
Heating Central Electric
Cooling Central Electric
Flooring Carpet, Laminate
Fireplaces Number 1
Appliance Electric Dryer Connection
Laundry Utility Rm in House
Exterior
Exterior Feature Back Yard, Balcony, Patio/Deck
Waterfront Description Lakefront
View South
Roof Type Composition
Street Surface Concrete
Private Pool No
Building
Faces North
Story 2
Unit Location Waterfront
Entry Level Levels 1 and 2
Foundation Slab
Sewer Public Sewer
Water Water District
Structure Type Cement Board
New Construction No
Schools
Elementary Schools W. Lloyd Meador Elementary School
Middle Schools Robert P. Brabham Middle School
High Schools Willis High School
School District 56 - Willis
Others
HOA Fee Include Other
Senior Community No
Tax ID 5725-00-06600
Ownership Full Ownership
Energy Description Ceiling Fans
Acceptable Financing Cash Sale, Conventional, VA
Tax Rate 2.3198
Disclosures Mud, Sellers Disclosure
Listing Terms Cash Sale, Conventional, VA
Financing Cash Sale,Conventional,VA
Special Listing Condition Mud, Sellers Disclosure
Read Less Info
Want to know what your home might be worth? Contact us for a FREE valuation!

Our team is ready to help you sell your home for the highest possible price ASAP

Bought with Better Homes and Gardens Real Estate Gary Greene - The Woodlands
GET MORE INFORMATION
Partner | Lic# LIC#592064






