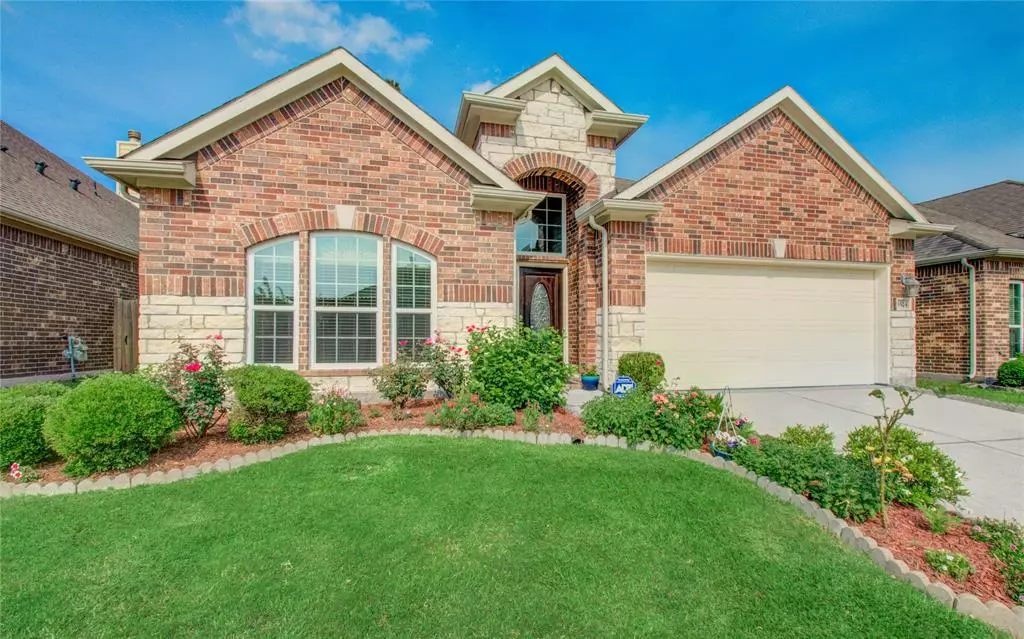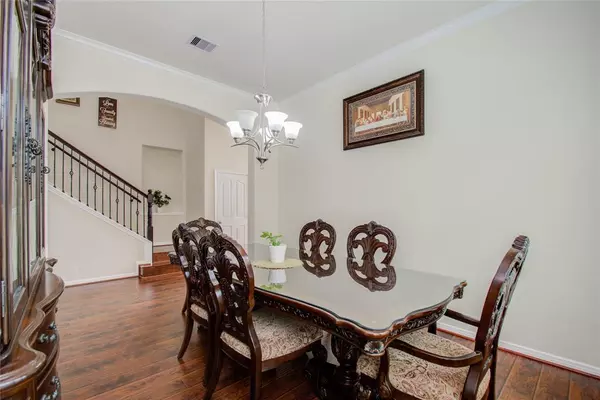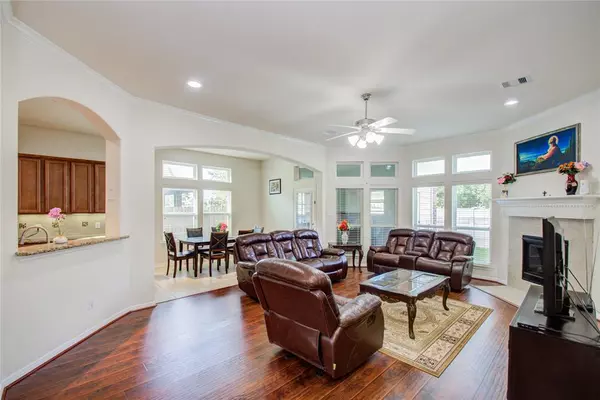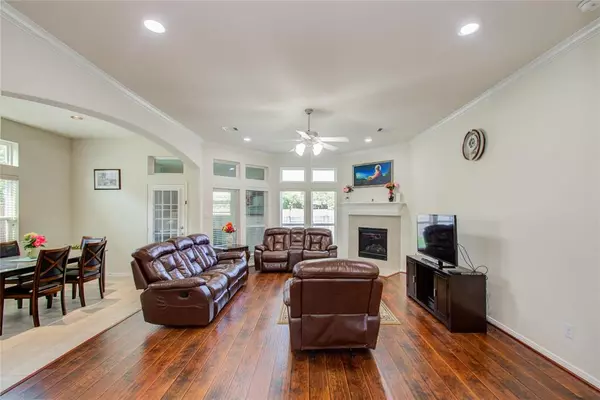$375,000
For more information regarding the value of a property, please contact us for a free consultation.
4 Beds
3 Baths
2,989 SqFt
SOLD DATE : 11/09/2022
Key Details
Property Type Single Family Home
Listing Status Sold
Purchase Type For Sale
Square Footage 2,989 sqft
Price per Sqft $127
Subdivision Terra Bella Sec 01 Final
MLS Listing ID 23280368
Sold Date 11/09/22
Style Traditional
Bedrooms 4
Full Baths 3
HOA Fees $70/ann
HOA Y/N 1
Year Built 2015
Annual Tax Amount $7,473
Tax Year 2021
Lot Size 5,000 Sqft
Acres 0.1148
Property Description
In the Gated Community of Terra Bella, gorgeous 4br/3ba/2 car garage. On the first floor, this gorgeous 2-story home has a primary bedroom and a guest bedroom. It also has a high-ceiling hallway, formal dining, a breakfast nook, a large living room, a stunning kitchen with granite countertops, updated lighting under the cabinets, and a refrigerator that will come with the sale. A custom-enclosed outdoor kitchen with tile flooring, an extra gas stove, and a sink with a hot and cold water supply are included with this home. This well-kept property features upgrades such as new laminate flooring throughout and epoxy flooring in the garage, as well as piping for a water purifying system. Beautiful home in Friendswood's core, with convenient access to Bay Area BLVD, FM 528, FM 518, and I-45. It is located 7 mins from Baybrook Mall, 13 mins from NASA Johnson Space Center, and 30 mins from Houston Downtown and Galveston Beach. This home boasts LOW TAXES & NO MUD TAX! NEVER FLOODED. MUST SEE!
Location
State TX
County Harris
Area Friendswood
Rooms
Bedroom Description 2 Bedrooms Down,Primary Bed - 1st Floor,Walk-In Closet
Other Rooms Formal Dining, Gameroom Up
Master Bathroom Primary Bath: Double Sinks, Primary Bath: Separate Shower, Secondary Bath(s): Double Sinks, Secondary Bath(s): Tub/Shower Combo
Kitchen Pantry, Under Cabinet Lighting
Interior
Interior Features High Ceiling, Refrigerator Included
Heating Central Gas
Cooling Central Electric
Flooring Laminate, Tile
Fireplaces Number 1
Fireplaces Type Gaslog Fireplace
Exterior
Exterior Feature Back Yard, Back Yard Fenced, Controlled Subdivision Access, Covered Patio/Deck, Outdoor Kitchen
Parking Features Attached Garage
Garage Spaces 2.0
Roof Type Composition
Street Surface Concrete,Curbs
Private Pool No
Building
Lot Description Subdivision Lot
Story 2
Foundation Slab
Lot Size Range 0 Up To 1/4 Acre
Sewer Public Sewer
Water Public Water
Structure Type Brick,Stone
New Construction No
Schools
Elementary Schools Landolt Elementary School
Middle Schools Brookside Intermediate School
High Schools Clear Springs High School
School District 9 - Clear Creek
Others
Senior Community No
Restrictions Deed Restrictions
Tax ID 129-470-001-0007
Energy Description Ceiling Fans
Tax Rate 2.2534
Disclosures Sellers Disclosure
Special Listing Condition Sellers Disclosure
Read Less Info
Want to know what your home might be worth? Contact us for a FREE valuation!

Our team is ready to help you sell your home for the highest possible price ASAP

Bought with Keller Williams Realty
GET MORE INFORMATION
Partner | Lic# LIC#592064






