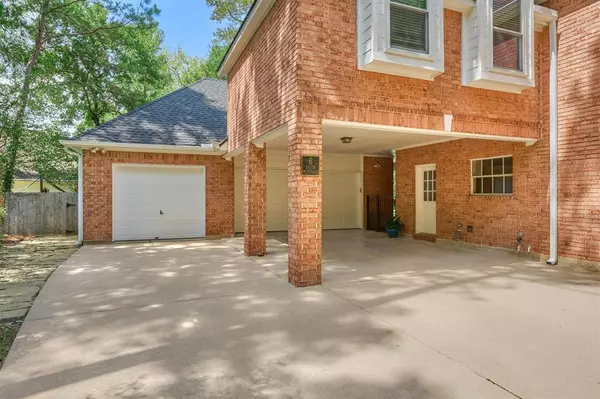$1,250,000
For more information regarding the value of a property, please contact us for a free consultation.
4 Beds
3.2 Baths
4,393 SqFt
SOLD DATE : 10/14/2022
Key Details
Property Type Single Family Home
Listing Status Sold
Purchase Type For Sale
Square Footage 4,393 sqft
Price per Sqft $277
Subdivision The Woodlands Village Of Panther Creek
MLS Listing ID 34425714
Sold Date 10/14/22
Style Traditional
Bedrooms 4
Full Baths 3
Half Baths 2
Year Built 1991
Annual Tax Amount $18,379
Tax Year 2021
Lot Size 0.568 Acres
Acres 0.5683
Property Description
Beautiful Jeff Paul Custom Home with Outstanding Curb Appeal on a .56 Acre Wooded Culdesac Estate Lot in the Prestigious Lakefront Neighborhood of West Isle in The Woodlands. Soaring Ceilings, Custom Woodwork, Hardwood Flooring and Expansive Open Spaces Greet You as you Enter into the Grand Foyer. Spacious Updated Island Kitchen & Breakfast Room, Both Formals, 2 Gaslog Fireplaces, Study w/Custom Built-Ins, Primary Bedroom w/Updated Bath & Large Walk-In Closet Plus Laundry Room w/Sink & Window to Let in Natural Light on the 1st Floor. Game Room & 3 Very Generous-Sized Bedrooms Up Each w/Bathroom Access & Walk-In Closets. Huge Walk-In Texas Basement! Lovely Resort-Like Backyard w/Sparkling Pool/Spa, Covered Patio and Lots of Grassy Area for Pets & Play. True 3-Car Side-by-Side Garage w/Porte-Cochere! Great Upfront Location in The Woodlands Near Hughes Landing, Town Center, Market Street & Quick Access to I-45!
Location
State TX
County Montgomery
Community The Woodlands
Area The Woodlands
Rooms
Bedroom Description Primary Bed - 1st Floor
Other Rooms Breakfast Room, Family Room, Formal Living, Gameroom Up, Home Office/Study, Utility Room in House
Master Bathroom Primary Bath: Separate Shower, Primary Bath: Soaking Tub
Kitchen Breakfast Bar, Butler Pantry, Kitchen open to Family Room, Walk-in Pantry
Interior
Interior Features Alarm System - Owned, Crown Molding, Drapes/Curtains/Window Cover, Formal Entry/Foyer, High Ceiling, Refrigerator Included
Heating Central Gas, Zoned
Cooling Central Electric, Zoned
Flooring Carpet, Stone, Wood
Fireplaces Number 2
Fireplaces Type Gaslog Fireplace
Exterior
Exterior Feature Back Yard Fenced, Covered Patio/Deck, Spa/Hot Tub, Sprinkler System
Parking Features Attached/Detached Garage
Garage Spaces 3.0
Garage Description Auto Garage Door Opener
Pool Heated, In Ground
Roof Type Composition
Street Surface Concrete,Curbs,Gutters
Private Pool Yes
Building
Lot Description Cul-De-Sac, Wooded
Faces North
Story 2
Foundation Slab
Lot Size Range 1/2 Up to 1 Acre
Builder Name JEFF PAUL
Water Water District
Structure Type Brick
New Construction No
Schools
Elementary Schools Sally Ride Elementary School
Middle Schools Knox Junior High School
High Schools The Woodlands College Park High School
School District 11 - Conroe
Others
Senior Community No
Restrictions Deed Restrictions
Tax ID 9726-33-00900
Ownership Full Ownership
Energy Description Attic Vents,Ceiling Fans,Digital Program Thermostat,Energy Star Appliances,HVAC>13 SEER
Acceptable Financing Cash Sale, Conventional
Tax Rate 2.0501
Disclosures Mud, Sellers Disclosure
Listing Terms Cash Sale, Conventional
Financing Cash Sale,Conventional
Special Listing Condition Mud, Sellers Disclosure
Read Less Info
Want to know what your home might be worth? Contact us for a FREE valuation!

Our team is ready to help you sell your home for the highest possible price ASAP

Bought with RE/MAX The Woodlands & Spring
GET MORE INFORMATION
Partner | Lic# LIC#592064






