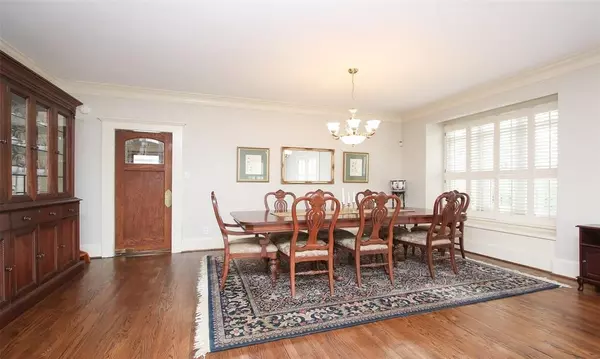$1,479,000
For more information regarding the value of a property, please contact us for a free consultation.
4 Beds
4 Baths
3,468 SqFt
SOLD DATE : 06/23/2022
Key Details
Property Type Single Family Home
Listing Status Sold
Purchase Type For Sale
Square Footage 3,468 sqft
Price per Sqft $426
Subdivision Norhill
MLS Listing ID 88829788
Sold Date 06/23/22
Style Traditional
Bedrooms 4
Full Baths 4
Year Built 1926
Annual Tax Amount $33,882
Tax Year 2021
Lot Size 8,580 Sqft
Acres 0.197
Property Description
Exciting opportunity on tree-lined oversized corner lot! This grand beauty still has some old world charm coupled with a tremendously flexible floor plan with 4-5 bedrooms, 3 bath (in home + 1 full in grg quarters) and unlimited options for other needs (think multiple offices, workout area, game room, etc). Family room & breakfast area off the kitchen and there's a bar area with built in kegerator with direct access to den & outside pool area. Choose coffee or wine on any of the 3 back porches, including one off the primary bedroom.
Entertain or relax next to your pool/waterfall grotto. The oversized lot still has plenty of room to spare for kids/fur kids. Quarters above garage suits any specific need; comes complete with full bath downstairs that can also be accessed from pool area. Security cameras, TVs in den and back porch, and kitchen fridge all stay. Be near the Woodland Heights action, Lights in the Heights, and walking distance to Stude Park and White oak hot spots.
Location
State TX
County Harris
Area Heights/Greater Heights
Rooms
Bedroom Description 1 Bedroom Down - Not Primary BR,Primary Bed - 2nd Floor
Other Rooms Breakfast Room, Family Room, Formal Dining, Formal Living, Gameroom Up, Home Office/Study, Living/Dining Combo, Quarters/Guest House, Utility Room in House
Master Bathroom Primary Bath: Double Sinks, Primary Bath: Separate Shower
Den/Bedroom Plus 5
Kitchen Island w/o Cooktop, Kitchen open to Family Room, Pantry
Interior
Interior Features Crown Molding, Drapes/Curtains/Window Cover, High Ceiling, Spa/Hot Tub
Heating Central Gas
Cooling Central Electric
Flooring Tile, Wood
Fireplaces Number 2
Fireplaces Type Gaslog Fireplace
Exterior
Exterior Feature Back Green Space, Covered Patio/Deck, Detached Gar Apt /Quarters, Fully Fenced, Spa/Hot Tub
Parking Features Detached Garage
Garage Spaces 2.0
Garage Description Double-Wide Driveway
Pool Gunite
Roof Type Composition
Accessibility Driveway Gate
Private Pool Yes
Building
Lot Description Corner
Faces North
Story 2
Foundation Pier & Beam
Sewer Public Sewer
Water Public Water
Structure Type Wood
New Construction No
Schools
Elementary Schools Travis Elementary School (Houston)
Middle Schools Hogg Middle School (Houston)
High Schools Heights High School
School District 27 - Houston
Others
Senior Community No
Restrictions Deed Restrictions
Tax ID 062-070-000-0009
Energy Description Ceiling Fans
Acceptable Financing Cash Sale, Conventional
Tax Rate 2.3307
Disclosures Sellers Disclosure
Listing Terms Cash Sale, Conventional
Financing Cash Sale,Conventional
Special Listing Condition Sellers Disclosure
Read Less Info
Want to know what your home might be worth? Contact us for a FREE valuation!

Our team is ready to help you sell your home for the highest possible price ASAP

Bought with Martha Turner Sotheby's International Realty
GET MORE INFORMATION
Partner | Lic# LIC#592064






