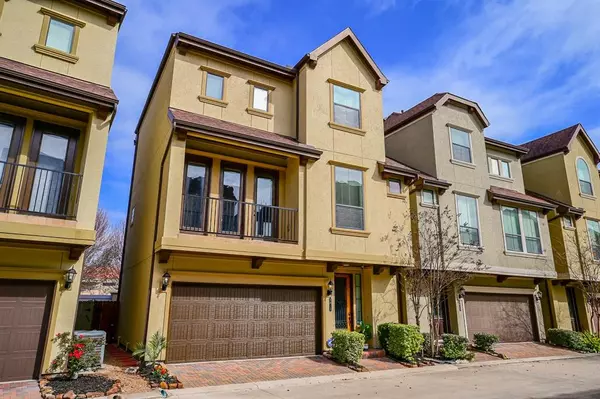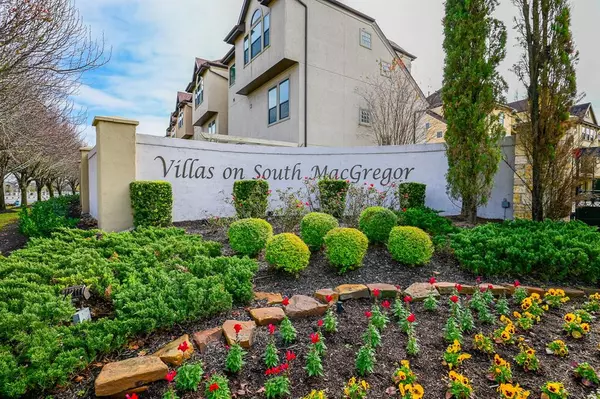$434,900
For more information regarding the value of a property, please contact us for a free consultation.
3 Beds
3.1 Baths
1,980 SqFt
SOLD DATE : 03/16/2022
Key Details
Property Type Single Family Home
Listing Status Sold
Purchase Type For Sale
Square Footage 1,980 sqft
Price per Sqft $219
Subdivision South Macgregor
MLS Listing ID 15878174
Sold Date 03/16/22
Style Traditional
Bedrooms 3
Full Baths 3
Half Baths 1
HOA Fees $200/ann
HOA Y/N 1
Year Built 2012
Annual Tax Amount $8,843
Tax Year 2021
Lot Size 1,895 Sqft
Acres 0.0435
Property Description
**Multiple Offers: Deadline to submit the highest and best offer by tonight 2/15 at 8PM.** A GEM! Elevated, city living with a rare private POOL and downtown skyline for low $400s - in gated community of Villas on South MacGregor! Luxurious stucco home with 3 bedroom, 3.5 bathroom impeccably packaged with fresh paint, gleaming wood and ceramic floors, crown molding and gorgeous archways. The heart of the home on the second floor boast 2” granite countertops, stainless steel built-in appliances, under cabinet lighting and new SMART dishwasher on the stately island. Primary room boasts view of the Houston skyline, extra large closet with built-in shelves, jacuzzi tub and double vanities. NEST thermostats, keypad entries, new automated pool cleaner and waterfall pump, storage closets and fresh paint throughout. Within 3 miles to TMC, Museum District, Zoo, Midtown and UH - a brisk bike ride away! Easy access to 288, 45 and 610. This CAN be yours! NEVER flooded!
Location
State TX
County Harris
Area Riverside
Rooms
Bedroom Description 1 Bedroom Down - Not Primary BR,En-Suite Bath,Primary Bed - 3rd Floor,Walk-In Closet
Other Rooms 1 Living Area, Kitchen/Dining Combo, Living Area - 2nd Floor, Utility Room in House
Master Bathroom Half Bath, Primary Bath: Double Sinks, Primary Bath: Jetted Tub, Secondary Bath(s): Tub/Shower Combo, Vanity Area
Den/Bedroom Plus 3
Kitchen Breakfast Bar, Island w/o Cooktop, Kitchen open to Family Room, Under Cabinet Lighting, Walk-in Pantry
Interior
Interior Features 2 Staircases, Balcony, Crown Molding
Heating Central Electric, Central Gas, Zoned
Cooling Central Electric, Central Gas, Zoned
Flooring Carpet, Tile, Wood
Exterior
Exterior Feature Controlled Subdivision Access, Patio/Deck
Parking Features Attached Garage
Garage Spaces 2.0
Garage Description Auto Garage Door Opener
Pool Gunite
Roof Type Composition
Street Surface Concrete,Curbs
Accessibility Automatic Gate
Private Pool Yes
Building
Lot Description Subdivision Lot
Faces South
Story 3
Foundation Slab
Lot Size Range 0 Up To 1/4 Acre
Sewer Public Sewer
Water Public Water
Structure Type Stucco
New Construction No
Schools
Elementary Schools Lockhart Elementary School
Middle Schools Cullen Middle School (Houston)
High Schools Yates High School
School District 27 - Houston
Others
HOA Fee Include Grounds,Limited Access Gates
Senior Community No
Restrictions Deed Restrictions
Tax ID 130-610-002-0006
Energy Description Ceiling Fans,Digital Program Thermostat,High-Efficiency HVAC
Acceptable Financing Cash Sale, Conventional, FHA, VA
Tax Rate 2.3307
Disclosures Sellers Disclosure
Listing Terms Cash Sale, Conventional, FHA, VA
Financing Cash Sale,Conventional,FHA,VA
Special Listing Condition Sellers Disclosure
Read Less Info
Want to know what your home might be worth? Contact us for a FREE valuation!

Our team is ready to help you sell your home for the highest possible price ASAP

Bought with Coldwell Banker Realty - Katy
GET MORE INFORMATION
Partner | Lic# LIC#592064






