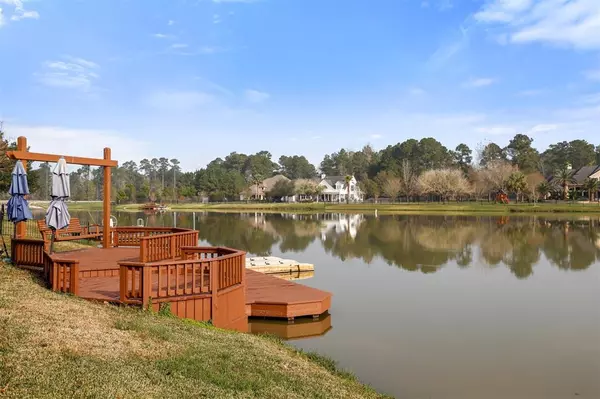$830,000
For more information regarding the value of a property, please contact us for a free consultation.
4 Beds
3.1 Baths
3,570 SqFt
SOLD DATE : 02/16/2022
Key Details
Property Type Single Family Home
Listing Status Sold
Purchase Type For Sale
Square Footage 3,570 sqft
Price per Sqft $238
Subdivision Lake Windcrest 02
MLS Listing ID 87481909
Sold Date 02/16/22
Style Mediterranean
Bedrooms 4
Full Baths 3
Half Baths 1
HOA Fees $66/ann
HOA Y/N 1
Year Built 2000
Annual Tax Amount $12,704
Tax Year 2021
Lot Size 1.500 Acres
Acres 1.5
Property Description
Fantastic Mediterranean-style one-story home in the Lake Windcrest Community. Situated on a 1.5 acres waterfront lot, this gorgeous home features an open floorplan with soaring high ceilings, an abundance of windows, and stunning lake views from almost every room in the home. As you enter you are welcomed by the formal living room with fireplace and beautiful built-ins, connected to the formal dining room, family room, and gourmet kitchen with wet bar. The spacious bedroom retreat offers a private patio, 3 additional generous-sized bedrooms, a dedicated office, and a game room in the home. Appealing hardwood, tile, and carpet throughout (all carpet is new except primary bedroom). Relax or entertain in the breathtaking backyard that boasts a heated pool, hot tub with waterfall, outdoor kitchen, and a newly renovated lake deck with mounts for two jet skis. The community offers 4 lakes, fishing/boating, parks/playgrounds, & more... Offer Accepted - Awaiting Deposits.
Location
State TX
County Montgomery
Area Magnolia/1488 East
Rooms
Bedroom Description All Bedrooms Down
Other Rooms Breakfast Room, Den, Family Room, Formal Dining, Formal Living, Guest Suite, Home Office/Study, Kitchen/Dining Combo, Living Area - 1st Floor
Master Bathroom Bidet, Half Bath, Primary Bath: Double Sinks, Primary Bath: Jetted Tub, Primary Bath: Separate Shower, Primary Bath: Soaking Tub, Secondary Bath(s): Double Sinks, Secondary Bath(s): Separate Shower, Vanity Area
Kitchen Breakfast Bar, Butler Pantry, Island w/o Cooktop, Kitchen open to Family Room, Pots/Pans Drawers, Reverse Osmosis, Second Sink, Under Cabinet Lighting, Walk-in Pantry
Interior
Interior Features Crown Molding, Fire/Smoke Alarm, Formal Entry/Foyer, High Ceiling, Spa/Hot Tub
Heating Central Gas
Cooling Central Electric
Flooring Carpet, Wood
Fireplaces Number 1
Fireplaces Type Gas Connections
Exterior
Exterior Feature Back Yard, Covered Patio/Deck, Outdoor Kitchen, Patio/Deck, Spa/Hot Tub, Sprinkler System
Parking Features Attached Garage
Garage Spaces 3.0
Garage Description Additional Parking, Auto Garage Door Opener, Circle Driveway
Pool In Ground
Waterfront Description Lake View
Roof Type Other
Street Surface Concrete
Private Pool Yes
Building
Lot Description Waterfront
Story 1
Foundation Slab
Lot Size Range 1 Up to 2 Acres
Sewer Septic Tank
Structure Type Stucco
New Construction No
Schools
Elementary Schools Bear Branch Elementary School (Magnolia)
Middle Schools Bear Branch Junior High School
High Schools Magnolia High School
School District 36 - Magnolia
Others
Senior Community No
Restrictions Unknown
Tax ID 6791-02-08200
Energy Description Ceiling Fans,Digital Program Thermostat,Energy Star Appliances,Energy Star/CFL/LED Lights,Insulated Doors,Insulated/Low-E windows,Insulation - Blown Fiberglass
Acceptable Financing Cash Sale, Conventional
Tax Rate 1.9722
Disclosures Other Disclosures, Sellers Disclosure
Listing Terms Cash Sale, Conventional
Financing Cash Sale,Conventional
Special Listing Condition Other Disclosures, Sellers Disclosure
Read Less Info
Want to know what your home might be worth? Contact us for a FREE valuation!

Our team is ready to help you sell your home for the highest possible price ASAP

Bought with Realty ONE Group Iconic
GET MORE INFORMATION

Partner | Lic# LIC#592064






