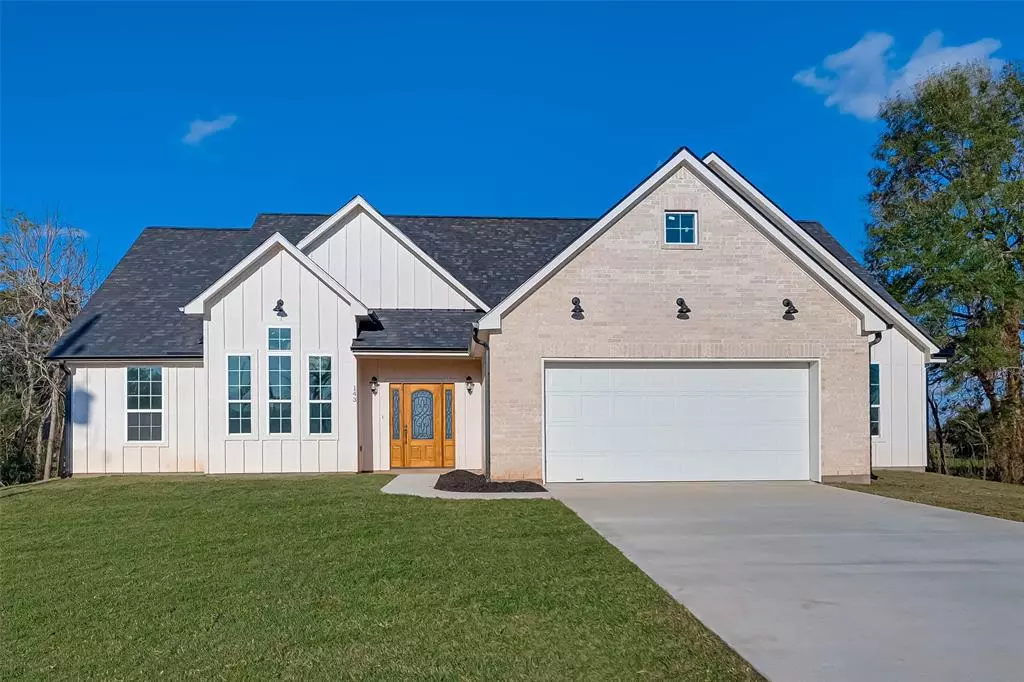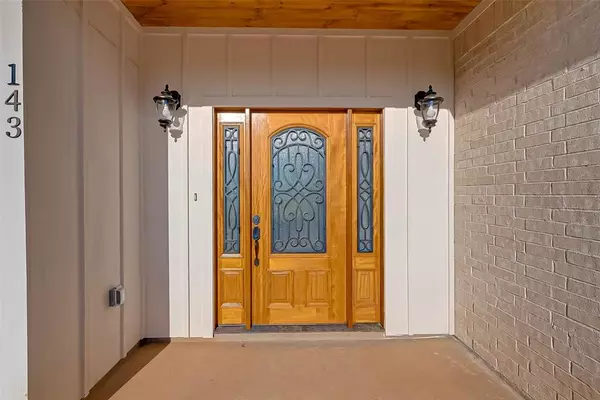$440,000
For more information regarding the value of a property, please contact us for a free consultation.
4 Beds
3 Baths
2,477 SqFt
SOLD DATE : 02/28/2022
Key Details
Property Type Single Family Home
Listing Status Sold
Purchase Type For Sale
Square Footage 2,477 sqft
Price per Sqft $177
Subdivision Bar X Ranch Sec 12A-12B-12C-12
MLS Listing ID 19700131
Sold Date 02/28/22
Style Traditional
Bedrooms 4
Full Baths 3
HOA Fees $12/ann
HOA Y/N 1
Year Built 2021
Annual Tax Amount $157
Tax Year 2021
Lot Size 0.750 Acres
Acres 0.75
Property Description
HIGHEST AND BEST DUE BY Sunday 1/9 @ 6:00pm.. Gorgeous 4 Beds, 2 Bath, 2 Story Modern Farmhouse in Desirable Community of Bar X Ranch. Captivate Country Living as you sit outside relaxing or glance out your windows at the abundance of wildlife! The living room is designed for entertaining family and friends featuring plenty of space and the warmth from the fireplace. This home features 9' ceiling in every room, except the dining and living room have cathedral ceiling, Quartz Countertops, Island, Built-In Microwave, Gas Stovetop, Tile Flooring, Carpeted Rooms, Covered Porch and 2 Car Garage, Bonus/versatile room on second floor with a full bath and closet. The Primary Bedroom features plenty of space with His/Her Separate Closets. The Primary Bathroom includes a Separate Shower, Jacuzzi Bathtub, and Double Sinks. Bar X Ranch offers several amenities: 2 Swimming Pools, Basketball/Tennis Courts, Stocked Lakes for Fishing, a Boat Ramp.
Location
State TX
County Brazoria
Area Angleton
Rooms
Bedroom Description 1 Bedroom Up,Primary Bed - 1st Floor,Walk-In Closet
Other Rooms 1 Living Area, Formal Dining, Formal Living, Living Area - 1st Floor, Utility Room in House
Master Bathroom Primary Bath: Double Sinks, Primary Bath: Separate Shower, Primary Bath: Soaking Tub, Secondary Bath(s): Tub/Shower Combo
Kitchen Island w/o Cooktop, Kitchen open to Family Room, Soft Closing Cabinets, Soft Closing Drawers, Walk-in Pantry
Interior
Interior Features Alarm System - Leased, Fire/Smoke Alarm, High Ceiling, Prewired for Alarm System
Heating Central Gas
Cooling Central Electric
Flooring Carpet, Tile
Fireplaces Number 1
Fireplaces Type Gas Connections, Mock Fireplace
Exterior
Exterior Feature Back Yard, Covered Patio/Deck, Subdivision Tennis Court
Parking Features Attached Garage
Garage Spaces 2.0
Garage Description Additional Parking, Auto Garage Door Opener, Double-Wide Driveway
Roof Type Composition
Street Surface Concrete
Private Pool No
Building
Lot Description Cleared, Subdivision Lot
Story 2
Foundation Slab
Lot Size Range 1/2 Up to 1 Acre
Builder Name Elhibi Homes
Sewer Septic Tank
Water Well
Structure Type Brick,Cement Board
New Construction Yes
Schools
Middle Schools West Brazos Junior High
High Schools Columbia High School
School District 10 - Columbia-Brazoria
Others
Senior Community No
Restrictions Deed Restrictions
Tax ID 1545-0027-000
Energy Description Attic Vents,Ceiling Fans,Digital Program Thermostat,Energy Star Appliances,Energy Star/CFL/LED Lights,High-Efficiency HVAC,Insulation - Blown Fiberglass
Acceptable Financing Cash Sale, Conventional, FHA, USDA Loan, VA
Tax Rate 1.6364
Disclosures Mud
Listing Terms Cash Sale, Conventional, FHA, USDA Loan, VA
Financing Cash Sale,Conventional,FHA,USDA Loan,VA
Special Listing Condition Mud
Read Less Info
Want to know what your home might be worth? Contact us for a FREE valuation!

Our team is ready to help you sell your home for the highest possible price ASAP

Bought with Non-MLS
GET MORE INFORMATION
Partner | Lic# LIC#592064






